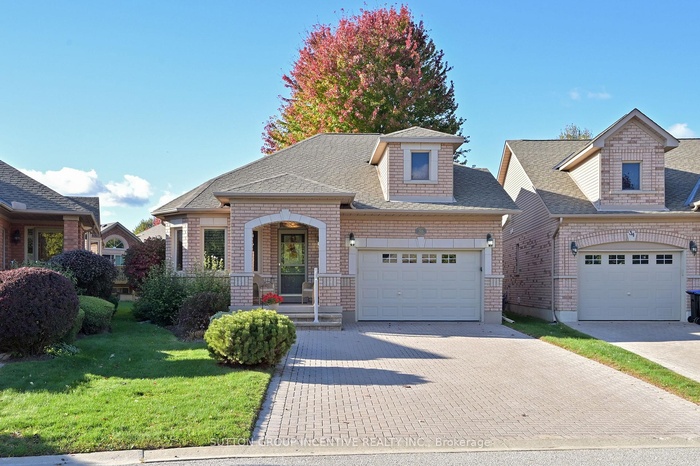Property
| Ownership: | For Sale |
|---|---|
| Type: | Unknown |
| Bedrooms: | 2 BR |
| Bathrooms: | 3 |
| Pets: | Pets Allowed |
Financials
DescriptionThis is a spotless and truly comfortable Bellini floor plan. All dressed and ready for move in. Tasteful decor throughout; gleaming hardwood, French doors, crown moulding, modern ceiling fans, vaulted ceiling, stainless kitchen appliances, quartz counters and back splash, breakfast bar, custom coffee counter, beautiful bath rooms, walk-in closet, all the necessaries on the main floor - primary bedroom + ensuite, interior access to the garage, powder room, & laundry. You will appreciate guest space parking, the wider garage, privacy lattice on the rear deck, generous space at the back. The professionally finished lower level family room includes a 2nd cozy gas fireplace, a spare bedroom, 4 pc bath, office with glass doors and great storage space. Think about your preferred closing date.Virtual Tour: http://tours.viewpointimaging.ca/ub/193245Amenities- Auto Garage Door Remote
- BBQs Allowed
- Carbon Monoxide Detectors
- Central Vacuum
- Family Room
- Floor Drain
- Garden
- Ind. Water Softener
- Natural Gas
- Primary Bedroom - Main Floor
- Smoke Detector
- Storage
- Water Heater Owned
- Water Softener
This is a spotless and truly comfortable Bellini floor plan. All dressed and ready for move in. Tasteful decor throughout; gleaming hardwood, French doors, crown moulding, modern ceiling fans, vaulted ceiling, stainless kitchen appliances, quartz counters and back splash, breakfast bar, custom coffee counter, beautiful bath rooms, walk-in closet, all the necessaries on the main floor - primary bedroom + ensuite, interior access to the garage, powder room, & laundry. You will appreciate guest space parking, the wider garage, privacy lattice on the rear deck, generous space at the back. The professionally finished lower level family room includes a 2nd cozy gas fireplace, a spare bedroom, 4 pc bath, office with glass doors and great storage space. Think about your preferred closing date.
Virtual Tour: http://tours.viewpointimaging.ca/ub/193245
- Auto Garage Door Remote
- BBQs Allowed
- Carbon Monoxide Detectors
- Central Vacuum
- Family Room
- Floor Drain
- Garden
- Ind. Water Softener
- Natural Gas
- Primary Bedroom - Main Floor
- Smoke Detector
- Storage
- Water Heater Owned
- Water Softener
This is a spotless and truly comfortable Bellini floor plan.
DescriptionThis is a spotless and truly comfortable Bellini floor plan. All dressed and ready for move in. Tasteful decor throughout; gleaming hardwood, French doors, crown moulding, modern ceiling fans, vaulted ceiling, stainless kitchen appliances, quartz counters and back splash, breakfast bar, custom coffee counter, beautiful bath rooms, walk-in closet, all the necessaries on the main floor - primary bedroom + ensuite, interior access to the garage, powder room, & laundry. You will appreciate guest space parking, the wider garage, privacy lattice on the rear deck, generous space at the back. The professionally finished lower level family room includes a 2nd cozy gas fireplace, a spare bedroom, 4 pc bath, office with glass doors and great storage space. Think about your preferred closing date.Virtual Tour: http://tours.viewpointimaging.ca/ub/193245Amenities- Auto Garage Door Remote
- BBQs Allowed
- Carbon Monoxide Detectors
- Central Vacuum
- Family Room
- Floor Drain
- Garden
- Ind. Water Softener
- Natural Gas
- Primary Bedroom - Main Floor
- Smoke Detector
- Storage
- Water Heater Owned
- Water Softener
This is a spotless and truly comfortable Bellini floor plan. All dressed and ready for move in. Tasteful decor throughout; gleaming hardwood, French doors, crown moulding, modern ceiling fans, vaulted ceiling, stainless kitchen appliances, quartz counters and back splash, breakfast bar, custom coffee counter, beautiful bath rooms, walk-in closet, all the necessaries on the main floor - primary bedroom + ensuite, interior access to the garage, powder room, & laundry. You will appreciate guest space parking, the wider garage, privacy lattice on the rear deck, generous space at the back. The professionally finished lower level family room includes a 2nd cozy gas fireplace, a spare bedroom, 4 pc bath, office with glass doors and great storage space. Think about your preferred closing date.
Virtual Tour: http://tours.viewpointimaging.ca/ub/193245
- Auto Garage Door Remote
- BBQs Allowed
- Carbon Monoxide Detectors
- Central Vacuum
- Family Room
- Floor Drain
- Garden
- Ind. Water Softener
- Natural Gas
- Primary Bedroom - Main Floor
- Smoke Detector
- Storage
- Water Heater Owned
- Water Softener
All information furnished regarding property for sale, rental or financing is from sources deemed reliable, but no warranty or representation is made as to the accuracy thereof and same is submitted subject to errors, omissions, change of price, rental or other conditions, prior sale, lease or financing or withdrawal without notice. International currency conversions where shown are estimates based on recent exchange rates and are not official asking prices.
All dimensions are approximate. For exact dimensions, you must hire your own architect or engineer.
