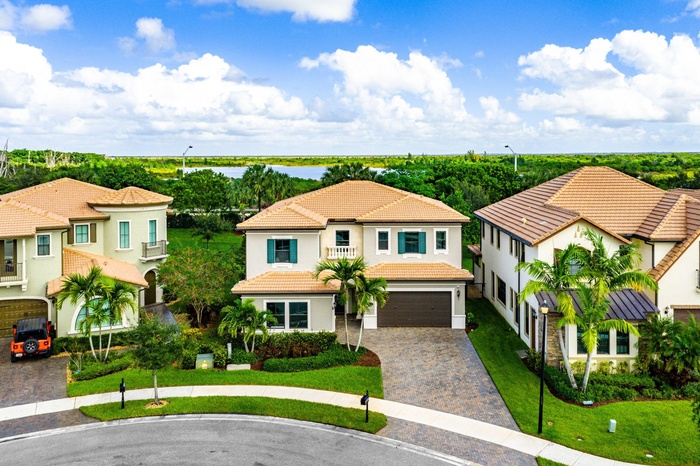Property
| Ownership: | Single Family |
|---|---|
| Type: | Single Family |
| Bedrooms: | 4 BR |
| Bathrooms: | 3 |
| Pets: | Case by Case |
| Area: | 3614 sq ft |
Financials
Price:$1,475,000
Listing Courtesy of RE/MAX Direct
Welcome home to this meticulously cared for 4 bedroom, 3 and a half bath, 3 car garage pool home, a residence that perfectly blends luxury, comfort, and design.

Description
Welcome home to this meticulously cared for 4 bedroom, 3 and a half bath, 3 car garage pool home, a residence that perfectly blends luxury, comfort, and design. From the moment you arrive, the attention to detail is undeniable, from the beautifully laid brick paver driveway to the lush, manicured landscaping leading to your pillared archway and private front entry.Step inside and it's immediately clear this home is unlike the rest. The open-concept floor plan is enhanced by soaring 20-foot ceilings, elegant trim work, textured decorative walls, recessed lighting, and gorgeous hardwood flooring throughout. All windows and sliders are impact-rated for peace of mind and energy efficiency.The kitchen is a true centerpiece, designed for both beauty and function, showcasing
Unbranded Virtual Tour: http://www.viewshoot.com/tour/MLS/11645SolsticeCircle_Parkland_FL_33076_459_432580.html
Unbranded Virtual Tour: http://www.viewshoot.com/tour/MLS/11645SolsticeCircle_Parkland_FL_33076_459_432580.html
Amenities
- Auto Garage Open
- Basketball
- Bike - Jog
- Billiards
- Blinds
- Cable
- Central
- Clubhouse
- Common Areas
- Community Room
- Den/Office
- Dishwasher
- Disposal
- Drapes
- Dryer
- Electric
- Family
- Fitness Center
- Gas Natural
- Gate - Manned
- Hurricane Windows
- Impact Glass
- Inground
- Laundry-Inside
- Lawn Care
- Loft
- Manager on Site
- Microwave
- Playground
- Pool
- Preserve
- Public Sewer
- Public Water
- Range - Gas
- Recrtnal Facility
- Refrigerator
- Salt Chlorination
- Sauna
- Security
- Security Sys-Owned
- Sliding
- Tennis
- Wall Oven
- Washer
- Water Heater - Gas
All information furnished regarding property for sale, rental or financing is from sources deemed reliable, but no warranty or representation is made as to the accuracy thereof and same is submitted subject to errors, omissions, change of price, rental or other conditions, prior sale, lease or financing or withdrawal without notice. International currency conversions where shown are estimates based on recent exchange rates and are not official asking prices.
All dimensions are approximate. For exact dimensions, you must hire your own architect or engineer.