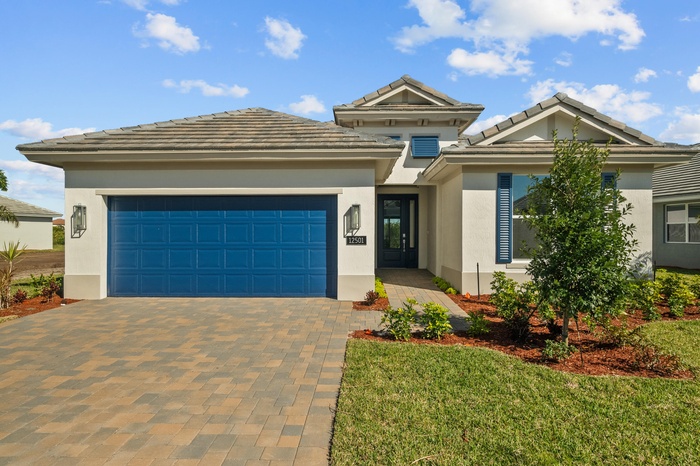Property
| Ownership: | Single Family |
|---|---|
| Type: | Single Family |
| Bedrooms: | 3 BR |
| Bathrooms: | 2 |
| Pets: | Pets Case By Case |
| Area: | 7800 sq ft |
FinancialsPrice:$597,000
Price:$597,000
Listing Courtesy of The GHO Homes Agency LLC
DescriptionIsland elevation with spectacular upgrades including impact glass entry door and porcelain wood plank tile flooring throughout. The home offers 3 bedrooms, 2.5 bath, dean and 2-car garage. Kitchen upgrades include GE Profile appliances, wood hood, larger 42' upper cabinets plus 3 J boxes above island for future pendant lights. Chandra dinette option was added, creating a dining area in the great room. The great room is accented with 4 hi hats. The master bedroom is accented with a bay window. A 10' patio extension with screen enclosure has been added with 2 privacy walls and plumb for exterior sink plus additional dedicated 20-amp exterior outlets. The garage with epoxy flooring has been extended 6' and a large window was added.
Unbranded Virtual Tour: https://www.propertypanorama.com/12501-SW-Sunrise-Lk-Terrace-Port-Saint-Lucie-FL-34987/unbrandedAmenities- Auto Garage Open
- Bike - Jog
- Central
- Clubhouse
- Common Areas
- Community Room
- Compactor
- Cooktop
- Den/Office
- Dishwasher
- Dog Park
- Electric
- Fitness Center
- Gate - Manned
- Great
- Impact Glass
- Internet Included
- Laundry-Inside
- Lawn Care
- Microwave
- Other
- Pool
- Public Sewer
- Public Water
- Security
- Sidewalks
- Smoke Detector
- Street Lights
- Tennis
- Wall Oven
- Washer/Dryer Hookup
Island elevation with spectacular upgrades including impact glass entry door and porcelain wood plank tile flooring throughout. The home offers 3 bedrooms, 2.5 bath, dean and 2-car garage. Kitchen upgrades include GE Profile appliances, wood hood, larger 42' upper cabinets plus 3 J boxes above island for future pendant lights. Chandra dinette option was added, creating a dining area in the great room. The great room is accented with 4 hi hats. The master bedroom is accented with a bay window. A 10' patio extension with screen enclosure has been added with 2 privacy walls and plumb for exterior sink plus additional dedicated 20-amp exterior outlets. The garage with epoxy flooring has been extended 6' and a large window was added.
Unbranded Virtual Tour: https://www.propertypanorama.com/12501-SW-Sunrise-Lk-Terrace-Port-Saint-Lucie-FL-34987/unbranded
Unbranded Virtual Tour: https://www.propertypanorama.com/12501-SW-Sunrise-Lk-Terrace-Port-Saint-Lucie-FL-34987/unbranded
- Auto Garage Open
- Bike - Jog
- Central
- Clubhouse
- Common Areas
- Community Room
- Compactor
- Cooktop
- Den/Office
- Dishwasher
- Dog Park
- Electric
- Fitness Center
- Gate - Manned
- Great
- Impact Glass
- Internet Included
- Laundry-Inside
- Lawn Care
- Microwave
- Other
- Pool
- Public Sewer
- Public Water
- Security
- Sidewalks
- Smoke Detector
- Street Lights
- Tennis
- Wall Oven
- Washer/Dryer Hookup
Island elevation with spectacular upgrades including impact glass entry door and porcelain wood plank tile flooring throughout.
DescriptionIsland elevation with spectacular upgrades including impact glass entry door and porcelain wood plank tile flooring throughout. The home offers 3 bedrooms, 2.5 bath, dean and 2-car garage. Kitchen upgrades include GE Profile appliances, wood hood, larger 42' upper cabinets plus 3 J boxes above island for future pendant lights. Chandra dinette option was added, creating a dining area in the great room. The great room is accented with 4 hi hats. The master bedroom is accented with a bay window. A 10' patio extension with screen enclosure has been added with 2 privacy walls and plumb for exterior sink plus additional dedicated 20-amp exterior outlets. The garage with epoxy flooring has been extended 6' and a large window was added.
Unbranded Virtual Tour: https://www.propertypanorama.com/12501-SW-Sunrise-Lk-Terrace-Port-Saint-Lucie-FL-34987/unbrandedAmenities- Auto Garage Open
- Bike - Jog
- Central
- Clubhouse
- Common Areas
- Community Room
- Compactor
- Cooktop
- Den/Office
- Dishwasher
- Dog Park
- Electric
- Fitness Center
- Gate - Manned
- Great
- Impact Glass
- Internet Included
- Laundry-Inside
- Lawn Care
- Microwave
- Other
- Pool
- Public Sewer
- Public Water
- Security
- Sidewalks
- Smoke Detector
- Street Lights
- Tennis
- Wall Oven
- Washer/Dryer Hookup
Island elevation with spectacular upgrades including impact glass entry door and porcelain wood plank tile flooring throughout. The home offers 3 bedrooms, 2.5 bath, dean and 2-car garage. Kitchen upgrades include GE Profile appliances, wood hood, larger 42' upper cabinets plus 3 J boxes above island for future pendant lights. Chandra dinette option was added, creating a dining area in the great room. The great room is accented with 4 hi hats. The master bedroom is accented with a bay window. A 10' patio extension with screen enclosure has been added with 2 privacy walls and plumb for exterior sink plus additional dedicated 20-amp exterior outlets. The garage with epoxy flooring has been extended 6' and a large window was added.
Unbranded Virtual Tour: https://www.propertypanorama.com/12501-SW-Sunrise-Lk-Terrace-Port-Saint-Lucie-FL-34987/unbranded
Unbranded Virtual Tour: https://www.propertypanorama.com/12501-SW-Sunrise-Lk-Terrace-Port-Saint-Lucie-FL-34987/unbranded
- Auto Garage Open
- Bike - Jog
- Central
- Clubhouse
- Common Areas
- Community Room
- Compactor
- Cooktop
- Den/Office
- Dishwasher
- Dog Park
- Electric
- Fitness Center
- Gate - Manned
- Great
- Impact Glass
- Internet Included
- Laundry-Inside
- Lawn Care
- Microwave
- Other
- Pool
- Public Sewer
- Public Water
- Security
- Sidewalks
- Smoke Detector
- Street Lights
- Tennis
- Wall Oven
- Washer/Dryer Hookup
All information furnished regarding property for sale, rental or financing is from sources deemed reliable, but no warranty or representation is made as to the accuracy thereof and same is submitted subject to errors, omissions, change of price, rental or other conditions, prior sale, lease or financing or withdrawal without notice. International currency conversions where shown are estimates based on recent exchange rates and are not official asking prices.
All dimensions are approximate. For exact dimensions, you must hire your own architect or engineer.
