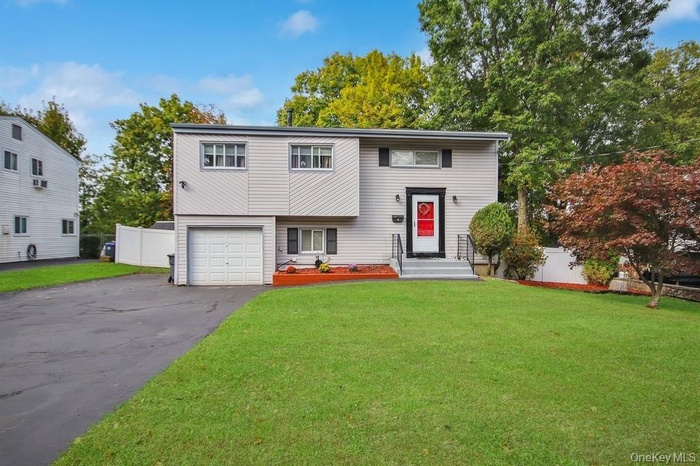Property
| Ownership: | For Sale |
|---|---|
| Type: | Single Family |
| Rooms: | 7 |
| Bedrooms: | 4 BR |
| Bathrooms: | 2 |
| Pets: | Pets No |
| Lot Size: | 0.18 Acres |
Financials
Listing Courtesy of Joseph Baratta Company Realty
Discover the perfect blend of sought after location and flexible living in this charming four bedroom split level residence.

- View of front of house with driveway and a garage
- Living room with recessed lighting and light wood-style floors
- Kitchen with dark countertops, stainless steel appliances, white cabinetry, and recessed lighting
- Dining room with light wood-style floors and ceiling fan
- Kitchen with a kitchen breakfast bar, stainless steel appliances, dark countertops, light wood-style flooring, and white cabinetry
- Living area featuring light wood finished floors, recessed lighting, and stacked washer / dryer
- Kitchen featuring a breakfast bar, stainless steel appliances, white cabinets, a center island, and a textured ceiling
- Bathroom with vaulted ceiling and wood finished floors
- Stairway featuring wood finished floors and baseboards
- Living area featuring light wood finished floors and vaulted ceiling
- Living area featuring light wood-style floors, lofted ceiling, and an office area
- Half bath with vanity and dark wood-type flooring
- Bedroom featuring wood finished floors and a desk
- Full bathroom with backsplash, shower / tub combo, and vanity
- Bedroom featuring rail lighting, light wood finished floors, and a crib
- Bedroom with wood finished floors and multiple closets
- Laundry room featuring stacked washer and clothes dryer, gas water heater, and heating unit
- View of front facade featuring driveway and an attached garage
- Wooden terrace with an outdoor living space with a fire pit and a storage shed
- View of fenced backyard
- Deck featuring outdoor dining area
- Wooden terrace with a shed and outdoor dining area
- Deck with outdoor dining area, a storage shed, and view of scattered trees
- Deck featuring outdoor dining area
Description
Discover the perfect blend of sought-after location and flexible living in this charming four-bedroom split-level residence. Nestled on a peaceful cul-de-sac in desirable Hartsdale, this home offers the ideal environment for family life, combined with the top-tier education of the Ardsley School District. The home features 4 spacious bedrooms and (1 full, 2 half) bathrooms to comfortably accommodate your family.
Outside, the property truly shines: An expansive deck off the main living area provides the perfect setting for summer barbecues, alfresco dining, and relaxation. Enjoy the tranquility of your private, backyard—a safe and beautiful space for children to play, gardening, or simply unwinding after a long day. Quiet Cul-de-Sac Setting: The safe, low-traffic location ensures a peaceful atmosphere and a wonderful community feel. With its excellent school district, flexible layout, and superb outdoor entertaining space, this Hartsdale gem is an opportunity you won't want to miss. Schedule your private showing today and start living the exceptional Westchester lifestyle!
Amenities
- Dishwasher
- Dryer
- Electricity Connected
- Gas Range
- Granite Counters
- Microwave
- Natural Gas Connected
- Refrigerator
- Sewer Connected
- Trash Collection Public
- Water Connected

All information furnished regarding property for sale, rental or financing is from sources deemed reliable, but no warranty or representation is made as to the accuracy thereof and same is submitted subject to errors, omissions, change of price, rental or other conditions, prior sale, lease or financing or withdrawal without notice. International currency conversions where shown are estimates based on recent exchange rates and are not official asking prices.
All dimensions are approximate. For exact dimensions, you must hire your own architect or engineer.