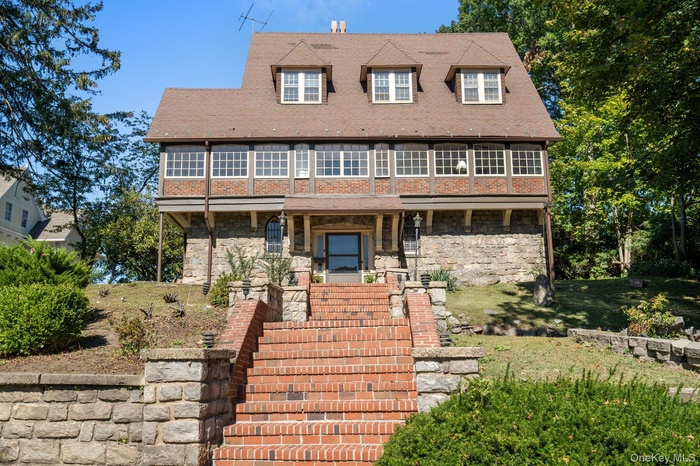Property
| Ownership: | For Sale |
|---|---|
| Type: | Single Family |
| Rooms: | 13 |
| Bedrooms: | 6 BR |
| Bathrooms: | 4 |
| Pets: | Pets No |
| Lot Size: | 0.57 Acres |
Financials
Listing Courtesy of Julia B Fee Sothebys Int. Rlty
Built in 1906 and affectionately known as The Hamilton House, this stately residence graces New Rochelle's Historic District with timeless elegance.

- View of front of house featuring stone siding, stairway, a shingled roof, and a front lawn
- Entry foyer featuring wood finished floors and baseboards
- First floor entryway with natural light, hardwood flooring type flooring, grand arched stair case
- Additional view of stair case leading to living room
- Unfurnished living room featuring a fireplace, stairway, ornamental molding, and arched walkways
- Doorway to wrap around sunroom
- Sunroom / solarium with healthy amount of natural light, vaulted ceiling, carpet flooring, and radiator heating unit
- Sunroom featuring carpet flooring and french doors
- Kitchen featuring a kitchen bar, backsplash, a kitchen island, ornamental molding, and recessed lighting
- Kitchen with healthy amount of natural light, dark brown cabinetry, a kitchen island, a breakfast bar, and recessed lighting
- Main level bathroom featuring shower / tub combination, tile walls, and dark tile patterned floors
- Primary bedroom featuring natural light and hardwood flooring
- Bathroom #2 featuring tile walls, shower tub combination, vanity, and radiator
- Bedroom #2 featuring lots of natural light, hardwood flooring and a ceiling fan
- Bathroom #3 with radiator, vanity, tile walls, and a stall shower
- Bedroom #4 is smaller in size so perfect for a nursery or home office. Features natural light and hardwood flooring, and a ceiling fan
- Additional living space featuring natural light, hardwood flooring, vaulted ceiling, and a ceiling fan
- Bathroom #4 with radiator, a freestanding tub, lofted ceiling, and tile patterned flooring
- Wooden deck featuring a lawn and a residential view
- View of deck
- Bi level garage featuring driveway and view of wooded area
- Rear view of property with a deck, a chimney, stairway, and a shingled roof
- View of subject property
- 24
- 25
- 26
- 27
- 28
Description
Built in 1906 and affectionately known as "The Hamilton House", this stately residence graces New Rochelle's Historic District with timeless elegance.
The home's grand stature captivates from arrival. Step through the impressively wide original wood front door to discover exquisite period details, soaring ceilings, and beautiful original hardwood floors bathed in natural light.
The main level features a sunroom wrapping the front facade, a spacious living room with wood-burning stove, and a 2019-renovated kitchen with dark wood cabinetry, granite countertops, and stainless steel appliances. Main-level laundry and a full bath complete this floor.
Four generously sized bedrooms and two full bathrooms comprise the second level. Two additional bedrooms share a renovated hall bath on the third floor.
Beyond the kitchen, a newly installed wood deck opens to a large, level yard. The property's crown jewel: an original carriage house that once sheltered horses and carriages below while housing farriers above. Today, this bi-level structure offers two-car parking plus 700+ square feet of flexible loft space—ideal for a guest suite, home office, yoga studio or teen hangout. This is a rare opportunity to own a piece of living history with endless modern possibilities.
Located steps from downtown New Rochelle, enjoy effortless access to shops, dining, and Metro-North—the perfect blend of historic tranquility and modern urban convenience.
** Option to join the Rochelle Heights Association! Annual membership price of $250 per household with access to enjoy beautiful shaded red clay tennis courts with reduced pricing for members of the RHA.
Virtual Tour: https://listings.rumblemedia.co/sites/lkwabla/unbranded
Amenities
- Back Yard
- Blinds
- Cable - Available
- Ceiling Fan(s)
- Dishwasher
- Dryer
- Eat-in Kitchen
- Electricity Connected
- Entrance Foyer
- Exhaust Fan
- First Floor Full Bath
- Freezer
- Front Yard
- Granite Counters
- High ceiling
- Historic District
- Kitchen Island
- Lighting
- Mailbox
- Microwave
- Natural Gas Connected
- Neighborhood
- Original Details
- Oven
- Oversized Windows
- Rain Gutters
- Recessed Lighting
- Refrigerator
- Sewer Connected
- Sloped
- Stainless Steel Appliance(s)
- Storage
- Storm Doors
- Trash Collection Public
- Wall of Windows
- Washer
- Washer/Dryer Hookup
- Window Bars
- Wood Burning Stove

All information furnished regarding property for sale, rental or financing is from sources deemed reliable, but no warranty or representation is made as to the accuracy thereof and same is submitted subject to errors, omissions, change of price, rental or other conditions, prior sale, lease or financing or withdrawal without notice. International currency conversions where shown are estimates based on recent exchange rates and are not official asking prices.
All dimensions are approximate. For exact dimensions, you must hire your own architect or engineer.