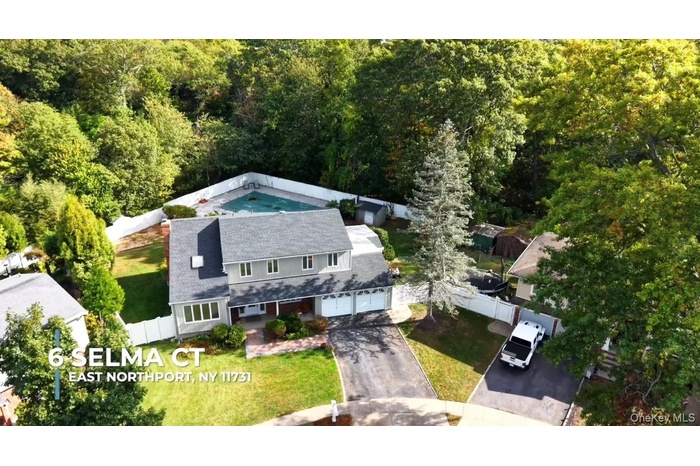Property
| Ownership: | For Sale |
|---|---|
| Type: | Single Family |
| Rooms: | 9 |
| Bedrooms: | 5 BR |
| Bathrooms: | 2½ |
| Pets: | Pets No |
| Lot Size: | 0.28 Acres |
Financials
Listing Courtesy of Coldwell Banker American Homes
Nestled at the end of a quiet court, this 3, 000 sq.

- View from above of property with a forest
- Aerial view of residential area
- Traditional-style home with asphalt driveway, a chimney, a garage, and a shingled roof
- Traditional-style home with asphalt driveway, a gate, roof with shingles, and brick siding
- View of pool with a patio
- Rear view of property featuring a fenced backyard
- Back of property with a fenced backyard, a chimney, a wooden deck, and a gate
- Deck with outdoor dining space, a fenced backyard, grilling area, and view of wooded area
- Deck with a fenced backyard, outdoor dining space, grilling area, and view of wooded area
- View of exterior entry with brick siding and covered porch
- Entrance foyer featuring wood finished floors, lofted ceiling, recessed lighting, and a skylight
- Living area with a skylight, lofted ceiling, light wood finished floors, recessed lighting, and baseboard heating
- Living area with a skylight, recessed lighting, wood finished floors, and stairway
- Dining space with a chandelier, dark wood-style flooring, and a baseboard heating unit
- Living room with a fireplace, wooden walls, light wood-type flooring, a baseboard radiator, and recessed lighting
- Kitchen with brown cabinets, backsplash, white electric range, light wood finished floors, and stainless steel microwave
- Kitchen featuring appliances with stainless steel finishes, light wood-style flooring, decorative backsplash, brown cabinetry, and dark stone counters
- Half Bathroom with toilet and a baseboard radiator on 1st floor
- primary suite featuring wood-type flooring, recessed lighting, a ceiling fan, and radiator
- primary suite / Full bath featuring tile walls, vanity, and a stall shower
- Bedroom featuring a baseboard radiator, dark wood-style flooring, track lighting, freestanding refrigerator, and a wall mounted air conditioner
- Bedroom featuring light wood finished floors, recessed lighting, baseboard heating, and an office area
- Bathroom with a baseboard heating unit, double vanity, enclosed tub / shower combo, and light tile patterned floors
- 5th bed room on 1st floor
- Aerial view of property and surrounding area
- View of pool featuring a diving board
- View of home floor plan
- View of floor plan / room layout
Description
Nestled at the end of a quiet court, this 3,000 sq. ft. home offers space, light, and privacy. Featuring a bright eat-in kitchen, soaring ceilings in the living room, and a cozy family room with a fireplace, it’s perfect for both comfort and style and yes! there's a central air system!
A large first-floor bedroom with a separate entrance makes an ideal guest suite or private home office. Step outside to your own oasis — a sparkling inground pool, new pavers, and a brand-new Trex deck ready for relaxing or entertaining.
Recent updates: Roof, siding, deck, and pavers all redone last year; boiler just 8 years young.
Amenities
- Cable Connected
- Dishwasher
- Dryer
- Eat-in Kitchen
- Electricity Available
- Electric Oven
- Electric Range
- First Floor Bedroom
- Formal Dining
- Freezer
- Granite Counters
- High ceiling
- Kitchen Island
- Open Floorplan
- Open Kitchen
- Primary Bathroom
- Refrigerator
- Walk-In Closet(s)
- Washer/Dryer Hookup
- Water Connected
- Wood Burning

All information furnished regarding property for sale, rental or financing is from sources deemed reliable, but no warranty or representation is made as to the accuracy thereof and same is submitted subject to errors, omissions, change of price, rental or other conditions, prior sale, lease or financing or withdrawal without notice. International currency conversions where shown are estimates based on recent exchange rates and are not official asking prices.
All dimensions are approximate. For exact dimensions, you must hire your own architect or engineer.