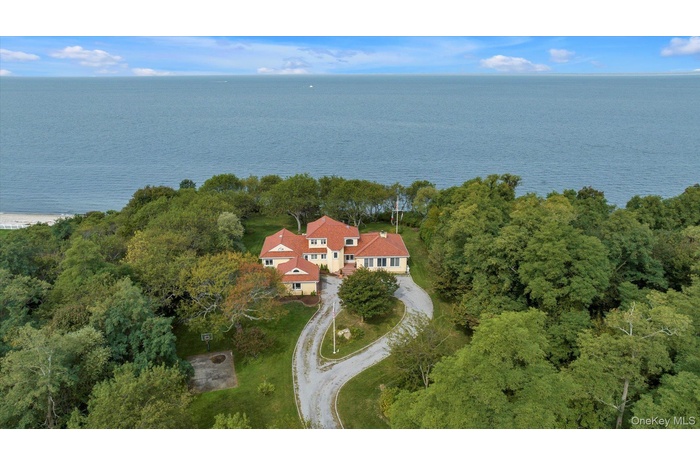Property
| Ownership: | For Sale |
|---|---|
| Type: | Single Family |
| Rooms: | 10 |
| Bedrooms: | 4 BR |
| Bathrooms: | 3 |
| Pets: | Pets No |
| Lot Size: | 2.03 Acres |
Financials
Listing Courtesy of NY Space Finders Inc
Welcome to your private sanctuary on Long Island s North Fork.

- Aerial view of property and surrounding area with a nearby body of water
- 2
- Back of property with stucco siding, a chimney, a tile roof, and french doors
- View of front of property with stucco siding, driveway, a chimney, a tile roof, and a garage
- Foyer entrance with tile patterned flooring, french doors, and stairs
- Living room featuring recessed lighting and light tile patterned flooring
- Living room with recessed lighting and light tile patterned floors
- Living room with recessed lighting, light tile patterned floors, a chandelier, and a glass covered fireplace
- Living area with recessed lighting, a chandelier, high vaulted ceiling, and light tile patterned floors
- Tiled dining space featuring recessed lighting, a chandelier, and vaulted ceiling
- Doorway featuring recessed lighting and a chandelier
- Dining area featuring recessed lighting, light tile patterned floors, and a chandelier
- Kitchen with tasteful backsplash, light stone counters, recessed lighting, appliances with stainless steel finishes, and an island with sink
- Kitchen featuring light stone counters, recessed lighting, light tile patterned floors, under cabinet range hood, and premium appliances
- Kitchen with light stone counters, under cabinet range hood, high end appliances, plenty of natural light, and recessed lighting
- Dining space with healthy amount of natural light and light tile patterned floors
- Bedroom with recessed lighting and baseboards
- Bedroom featuring a closet and light tile patterned flooring
- Full bathroom featuring shower / bath combination and vanity
- Back of property featuring stucco siding, a wooden deck, outdoor dining area, and a tile roof
- Aerial view of property and surrounding area
- Aerial overview of property's location with rural landscape and farmland
- Aerial overview of property's location with a nearby body of water, farmland, and rural landscape
- View of property location with a nearby body of water
- Aerial view
- Aerial view of property and surrounding area featuring a large body of water
- View from above of property
- View of rural area with large plots for crops
- Aerial overview of property's location featuring a forest
- Aerial overview of property's location with rural landscape
- Aerial view of property and surrounding area with a large body of water
- View from above of property with a nearby body of water
- View of front facade featuring a tiled roof, a water view, stucco siding, and a chimney
- Mediterranean / spanish-style home with stucco siding, a tile roof, a front yard, and driveway
Description
Welcome to your private sanctuary on Long Island’s North Fork. This striking Mediterranean-inspired residence sits on over 2 acres of lush, water-front property, accessible only by driving through a working farm. Ensuring both exclusivity and a bucolic sense of arrival.
As you approach, a winding drive sets the tone, with pastoral vistas and mature landscaping revealing the home gracefully perched near the water’s edge. The exterior features classic stucco and terracotta details that evoke timeless Mediterranean architecture. Step inside to a warm and inviting interior, where abundant natural light pours through expansive windows framing serene waterfront views. The main level offers an open living and dining area, ideal for both entertaining and daily living. One of the home’s standout assets is the finished lower level, perfect as a recreation hub, media room, or flexible living space to suit your lifestyle. Outside, the grounds are spectacular, sweeping lawns and multiple terraces lead you down toward the water’s edge. Whether enjoying morning coffee while listening to gentle lapping waves or hosting al fresco dinners under the stars, this property offers truly magical moments.
Amenities
- Beach Front
- Bulkhead
- Cable Connected
- Cathedral Ceiling(s)
- Convection Oven
- Dishwasher
- Eat-in Kitchen
- Electricity Connected
- First Floor Bedroom
- First Floor Full Bath
- Gas Cooktop
- Gas Oven
- Granite Counters
- Kitchen Island
- Open Floorplan
- Open Kitchen
- Primary Bathroom
- Private
- Propane
- Refrigerator
- Secluded
- Stainless Steel Appliance(s)
- Walk-In Closet(s)
- Waterfront Property
- Water Purifier Owned
- Wine Refrigerator

All information furnished regarding property for sale, rental or financing is from sources deemed reliable, but no warranty or representation is made as to the accuracy thereof and same is submitted subject to errors, omissions, change of price, rental or other conditions, prior sale, lease or financing or withdrawal without notice. International currency conversions where shown are estimates based on recent exchange rates and are not official asking prices.
All dimensions are approximate. For exact dimensions, you must hire your own architect or engineer.