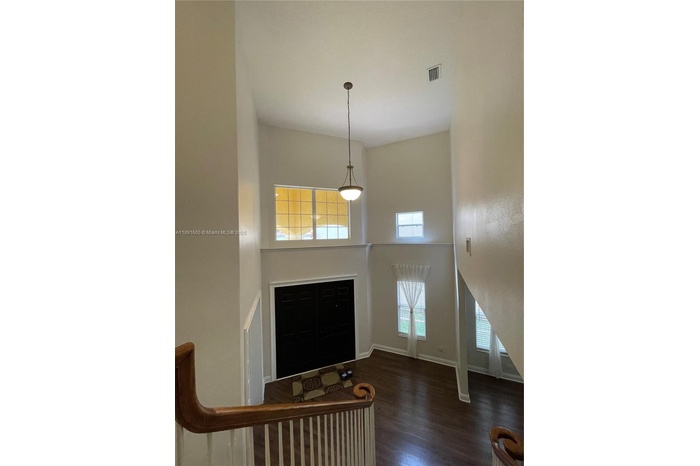Property
| Ownership: | For Sale |
|---|---|
| Type: | Unknown |
| Rooms: | 8 |
| Bedrooms: | 3 BR |
| Bathrooms: | 2.5 |
| Pets: | Pets Allowed |
FinancialsPrice:$724,000Annual Taxes:$9,051Common charges:$781
Price:$724,000
Annual Taxes:$9,051
Common charges:$781
Listing Courtesy of United Realty Group Inc
DescriptionFeaturing an UNBEATABLE FLOOR PLAN, this elegant and open layout boasts large rooms that are sure to impress. This 3bedroom+1 OFFICE(1st floor)+1 MEDIA ROOM/OFFICE(2nd fl)+1BONUS ROOM/walk-in STORAGE(2nd fl) home is designed with entertaining in mind. The main floor consists of the main living areas and a huge master suite with a double door entry, luxurious master bath and a large walk in closet. The family room features two story cathedral ceilings with an open balcony overlooking from the second floor loft area. The optional bedroom 4 was upgraded with French doors to serve as an office but was designed by the builder to serve as a full bedroom with a closet if preferred. With top-notch amenities and secure environment, Toscana offers a premier life style experience. EV charger at Home!Virtual Tour: https://www.propertypanorama.com/instaview/mia/A11891600Amenities- Attic
- Blinds
- BreakfastArea
- ClosetCabinetry
- Clubhouse
- Dishwasher
- Disposal
- Dryer
- ElectricRange
- ElectricWaterHeater
- EnclosedPorch
- FamilyDiningRoom
- FirstFloorEntry
- Fitness
- FrenchDoors
- FrenchDoorsAtriumDoors
- Garden
- Gated
- GatedCommunity
- LessThanQuarterAcre
- Loft
- MainLevelPrimary
- Microwave
- Other
- Patio
- Pool
- PropertyManagerOnSite
- Refrigerator
- RoomForPool
- SeparateShower
- SmokeDetectors
- SprinklersAutomatic
- TrashCompactor
- VaultedCeilings
- WalkInClosets
- Washer
Neighborhood
Featuring an UNBEATABLE FLOOR PLAN, this elegant and open layout boasts large rooms that are sure to impress. This 3bedroom+1 OFFICE(1st floor)+1 MEDIA ROOM/OFFICE(2nd fl)+1BONUS ROOM/walk-in STORAGE(2nd fl) home is designed with entertaining in mind. The main floor consists of the main living areas and a huge master suite with a double door entry, luxurious master bath and a large walk in closet. The family room features two story cathedral ceilings with an open balcony overlooking from the second floor loft area. The optional bedroom 4 was upgraded with French doors to serve as an office but was designed by the builder to serve as a full bedroom with a closet if preferred. With top-notch amenities and secure environment, Toscana offers a premier life style experience. EV charger at Home!
Virtual Tour: https://www.propertypanorama.com/instaview/mia/A11891600
- Attic
- Blinds
- BreakfastArea
- ClosetCabinetry
- Clubhouse
- Dishwasher
- Disposal
- Dryer
- ElectricRange
- ElectricWaterHeater
- EnclosedPorch
- FamilyDiningRoom
- FirstFloorEntry
- Fitness
- FrenchDoors
- FrenchDoorsAtriumDoors
- Garden
- Gated
- GatedCommunity
- LessThanQuarterAcre
- Loft
- MainLevelPrimary
- Microwave
- Other
- Patio
- Pool
- PropertyManagerOnSite
- Refrigerator
- RoomForPool
- SeparateShower
- SmokeDetectors
- SprinklersAutomatic
- TrashCompactor
- VaultedCeilings
- WalkInClosets
- Washer
Neighborhood
Featuring an UNBEATABLE FLOOR PLAN, this elegant and open layout boasts large rooms that are sure to impress.

DescriptionFeaturing an UNBEATABLE FLOOR PLAN, this elegant and open layout boasts large rooms that are sure to impress. This 3bedroom+1 OFFICE(1st floor)+1 MEDIA ROOM/OFFICE(2nd fl)+1BONUS ROOM/walk-in STORAGE(2nd fl) home is designed with entertaining in mind. The main floor consists of the main living areas and a huge master suite with a double door entry, luxurious master bath and a large walk in closet. The family room features two story cathedral ceilings with an open balcony overlooking from the second floor loft area. The optional bedroom 4 was upgraded with French doors to serve as an office but was designed by the builder to serve as a full bedroom with a closet if preferred. With top-notch amenities and secure environment, Toscana offers a premier life style experience. EV charger at Home!Virtual Tour: https://www.propertypanorama.com/instaview/mia/A11891600Amenities- Attic
- Blinds
- BreakfastArea
- ClosetCabinetry
- Clubhouse
- Dishwasher
- Disposal
- Dryer
- ElectricRange
- ElectricWaterHeater
- EnclosedPorch
- FamilyDiningRoom
- FirstFloorEntry
- Fitness
- FrenchDoors
- FrenchDoorsAtriumDoors
- Garden
- Gated
- GatedCommunity
- LessThanQuarterAcre
- Loft
- MainLevelPrimary
- Microwave
- Other
- Patio
- Pool
- PropertyManagerOnSite
- Refrigerator
- RoomForPool
- SeparateShower
- SmokeDetectors
- SprinklersAutomatic
- TrashCompactor
- VaultedCeilings
- WalkInClosets
- Washer
NeighborhoodMore listings:
Featuring an UNBEATABLE FLOOR PLAN, this elegant and open layout boasts large rooms that are sure to impress. This 3bedroom+1 OFFICE(1st floor)+1 MEDIA ROOM/OFFICE(2nd fl)+1BONUS ROOM/walk-in STORAGE(2nd fl) home is designed with entertaining in mind. The main floor consists of the main living areas and a huge master suite with a double door entry, luxurious master bath and a large walk in closet. The family room features two story cathedral ceilings with an open balcony overlooking from the second floor loft area. The optional bedroom 4 was upgraded with French doors to serve as an office but was designed by the builder to serve as a full bedroom with a closet if preferred. With top-notch amenities and secure environment, Toscana offers a premier life style experience. EV charger at Home!
Virtual Tour: https://www.propertypanorama.com/instaview/mia/A11891600
- Attic
- Blinds
- BreakfastArea
- ClosetCabinetry
- Clubhouse
- Dishwasher
- Disposal
- Dryer
- ElectricRange
- ElectricWaterHeater
- EnclosedPorch
- FamilyDiningRoom
- FirstFloorEntry
- Fitness
- FrenchDoors
- FrenchDoorsAtriumDoors
- Garden
- Gated
- GatedCommunity
- LessThanQuarterAcre
- Loft
- MainLevelPrimary
- Microwave
- Other
- Patio
- Pool
- PropertyManagerOnSite
- Refrigerator
- RoomForPool
- SeparateShower
- SmokeDetectors
- SprinklersAutomatic
- TrashCompactor
- VaultedCeilings
- WalkInClosets
- Washer
NeighborhoodMore listings:

All information furnished regarding property for sale, rental or financing is from sources deemed reliable, but no warranty or representation is made as to the accuracy thereof and same is submitted subject to errors, omissions, change of price, rental or other conditions, prior sale, lease or financing or withdrawal without notice. International currency conversions where shown are estimates based on recent exchange rates and are not official asking prices.
All dimensions are approximate. For exact dimensions, you must hire your own architect or engineer.