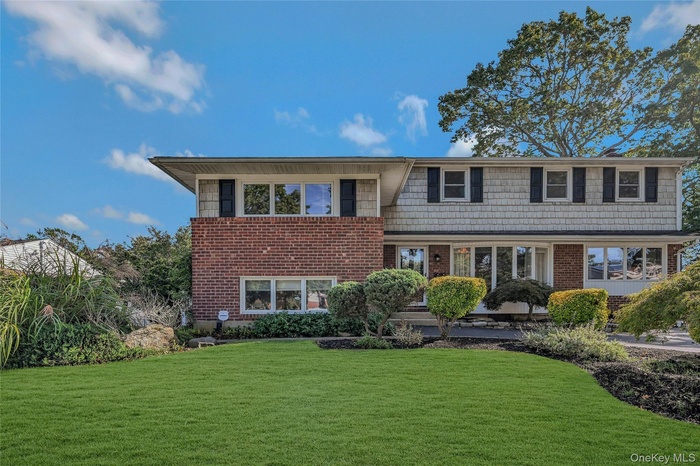Property
| Ownership: | For Sale |
|---|---|
| Type: | Single Family |
| Rooms: | 11 |
| Bedrooms: | 5 BR |
| Bathrooms: | 3 |
| Pets: | Pets No |
| Lot Size: | 0.18 Acres |
Financials
Listing Courtesy of Signature Premier Properties
Fantastic 5 to 6 bedroom, 3 full bath split level home featuring oak floors and plenty of natural light.

- Tri-level home with a front lawn and brick siding
- View of front of home featuring stairs, a chimney, and brick siding
- View of front of house with brick siding and a fenced front yard
- View of front of home with a chimney, stairs, and brick siding
- Living area featuring light wood-style flooring, ornamental molding, and french doors
- Living area with wood finished floors and ornamental molding
- Living room with wood finished floors and crown molding
- Living area featuring wood finished floors, stairway, and ornamental molding
- Dining area featuring light wood finished floors, plenty of natural light, and crown molding
- Living area with a decorative wall, light wood-style floors, ornamental molding, a tile fireplace, and a textured ceiling
- Sitting room with a decorative wall, a warm lit fireplace, light wood-type flooring, and ornamental molding
- Kitchen with dark countertops, white appliances, glass insert cabinets, light wood-style flooring, and a warming drawer
- Kitchen with dark countertops, backsplash, white appliances, glass insert cabinets, and light wood-style flooring
- Dining room with wood finished floors, ornamental molding, and a decorative wall
- Kitchen featuring dark countertops, tasteful backsplash, light wood finished floors, and white appliances
- Kitchen with hanging light fixtures, light wood finished floors, stainless steel microwave, ornamental molding, and tasteful backsplash
- Office area featuring light wood-style floors and baseboards
- Bedroom featuring light wood-type flooring and baseboards
- Full bath featuring wallpapered walls, shower / bath combo with shower curtain, vanity, light tile patterned floors, and ornamental molding
- Carpeted office with wainscoting
- Bedroom with carpet flooring and wallpapered walls
- Bedroom featuring carpet flooring, a closet, and wallpapered walls
- Bathroom with vanity, a shower stall, light tile patterned floors, and crown molding
- 24
- Kitchen with brown cabinets, white appliances, light countertops, rail lighting, and under cabinet range hood
- Kitchen with white gas range oven, brown cabinetry, tasteful backsplash, and under cabinet range hood
- Kitchen with white appliances, brown cabinetry, rail lighting, light countertops, and decorative backsplash
- Unfurnished bedroom featuring dark wood-type flooring, a closet, and ceiling fan
- Hall featuring vaulted ceiling, light carpet, a wall unit AC, and track lighting
- Bonus room featuring lofted ceiling and carpet floors
- Bathroom view of a sink
- Bathroom featuring ornamental molding, bathing tub / shower combination, a baseboard radiator, and vanity
- Sitting room featuring light wood-style flooring and baseboards
- Living area featuring wood finished floors
- Laundry room featuring gas water heater, electric panel, and separate washer and dryer
- Wooden terrace with outdoor dining area
- Wooden deck with outdoor dining space and view of scattered trees
- Wooden terrace featuring outdoor dining area
- Bird's eye view
- View of grassy yard
- View of patio with stairs and outdoor dining area
- View of patio / terrace featuring outdoor dining space and an outbuilding
- Traditional home with a front lawn, brick siding, and a chimney
- Garage with a shed
- View of gate
- View of side of property featuring brick siding
- View of property exterior with brick siding
- View of front of home with a front yard, a chimney, brick siding, stairway, and a deck
- Back of house with a patio area, a chimney, a lawn, and a deck
- Traditional-style home with a chimney, brick siding, and stairway
Description
Fantastic 5 to 6-bedroom, 3 full-bath split-level home featuring oak floors and plenty of natural light. The eat-in kitchen flows into a family room with a cozy fireplace, and throughout the house, you'll find custom moldings that add a touch of elegance. Enjoy central air conditioning, ample storage, and sliding doors that lead to a lovely backyard complete with a patio and mature landscaping, all fully fenced for privacy. The completely legal third level includes a kitchen, bathroom, living room, bedroom, loft bedroom/office, with an expansive deck and private entrance. Potential rental income with proper accessory apartment permit. Finished basement, gas heat, separate hw heater, CAC. True taxes are $15.726.34. Commack School District
Virtual Tour: https://my.homediary.com/u/487190
Amenities
- Cooktop
- Crown Molding
- Dishwasher
- Dryer
- Eat-in Kitchen
- Electricity Connected
- Exhaust Fan
- Gas Cooktop
- Gas Oven
- In-Law Floorplan
- Microwave
- Natural Gas Connected
- Natural Woodwork
- Oil Water Heater
- Open Kitchen
- Refrigerator
- Storage
- Trash Collection Public
- Washer
- Washer/Dryer Hookup
- Water Connected

All information furnished regarding property for sale, rental or financing is from sources deemed reliable, but no warranty or representation is made as to the accuracy thereof and same is submitted subject to errors, omissions, change of price, rental or other conditions, prior sale, lease or financing or withdrawal without notice. International currency conversions where shown are estimates based on recent exchange rates and are not official asking prices.
All dimensions are approximate. For exact dimensions, you must hire your own architect or engineer.