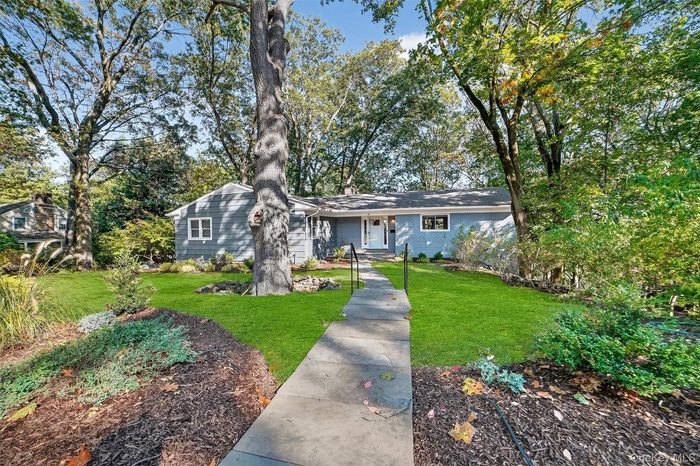Property
| Type: | Single Family |
|---|---|
| Rooms: | 7 |
| Bedrooms: | 4 BR |
| Bathrooms: | 3 |
| Pets: | Pets Allowed |
| Lot Size: | 0.35 Acres |
Financials
Rent:$8,000
Listing Courtesy of Houlihan Lawrence Inc.
Surrounded by lush greenery and peaceful natural beauty, this sophisticated Contemporary Ranch offers the perfect blend of modern comfort and tranquil living just steps from the 76 acre Juhring Nature ...

- Ranch-style home with a front yard, view of scattered trees, and brick siding
- Ranch-style home featuring a front yard, brick siding, and a chimney
- View of side of property with an attached garage, asphalt driveway, view of wooded area, and a lawn
- Doorway to property with brick siding, a chimney, and a lawn
- Entryway with light wood-style floors and baseboards
- Living room with light wood-type flooring, a glass covered fireplace, recessed lighting, and plenty of natural light
- Living area with light wood-style floors, radiator, a brick fireplace, recessed lighting, and built in features
- Living area featuring light wood-style flooring, a fireplace with flush hearth, and recessed lighting
- Living area with plenty of natural light, light wood-style flooring, a glass covered fireplace, and recessed lighting
- Living area with light wood finished floors, a fireplace, recessed lighting, and built in shelves
- Living area featuring light wood-style flooring and recessed lighting
- Dining room featuring recessed lighting, light wood-type flooring, and a glass covered fireplace
- Dining space with light wood-style flooring and recessed lighting
- Dining space featuring recessed lighting, light wood-style floors, plenty of natural light, and a glass covered fireplace
- Dining room featuring light wood-style flooring and recessed lighting
- Kitchen with white cabinets, modern cabinets, stainless steel appliances, a breakfast bar area, and recessed lighting
- Kitchen with a kitchen bar, stainless steel appliances, dark stone counters, decorative backsplash, and white cabinetry
- Kitchen featuring hanging light fixtures, light stone counters, white cabinets, recessed lighting, and a center island
- Kitchen with a breakfast bar area, stainless steel appliances, dark stone countertops, wall chimney range hood, and recessed lighting
- Kitchen featuring dark stone countertops, white cabinets, stainless steel appliances, a kitchen breakfast bar, and wall chimney exhaust hood
- Bedroom with light wood finished floors and baseboards
- Bedroom with light wood-style flooring
- Full bathroom with tile walls, vanity, light tile patterned floors, wainscoting, and a combined bath / shower with jetted tub
- Spare room with light wood-type flooring and baseboards
- Bedroom featuring light wood-style floors
- Bedroom with light wood-type flooring and recessed lighting
- Full bath with vanity, tile walls, and a shower with shower curtain
- Living area featuring light wood-style floors, a brick fireplace, and recessed lighting
- Living room featuring light wood-type flooring and recessed lighting
- Living area featuring light wood finished floors
- Kitchen with a kitchen bar, stainless steel appliances, dark stone counters, decorative backsplash, and white cabinetry
- floors and baseboards
- Lower Level Bedroom featuring light wood finished floors and baseboards
- Lower Level room with light wood finished floors, recessed lighting, and a fireplace
- Lower Level area featuring wood finished floors and a lit fireplace
- Lower Level room featuring light wood-type flooring and baseboards
- Bedroom featuring light wood finished floors and baseboards
- Full bathroom with vanity and a shower with shower curtain
- Lower Level room with light wood-style floors and baseboards
- Upper Level Deck featuring grilling area
- Lower Level view of house with stairway, a deck, a lawn, and stucco siding
- Wooden terrace featuring outdoor dining area and grilling area
- Wooden deck featuring outdoor dining area, view of wooded area, and a grill
- Wooden terrace featuring outdoor dining area and view of wooded area
- Back of house featuring stairs, a chimney, stucco siding, a wooden deck, and a lawn
- Back of property featuring a wooden deck, stairs, a yard, and stucco siding
Description
Surrounded by lush greenery and peaceful natural beauty, this sophisticated Contemporary Ranch offers the perfect blend of modern comfort and tranquil living — just steps from the 76-acre Juhring Nature Preserve.
Thoughtfully renovated throughout, this home was designed with entertaining in mind. The open-concept main levelshowcases a chef’s kitchen with abundant custom cabinetry, an 8-foot island, wine refrigerator, and dual ovens, seamlessly flowing into a sunlit dining area with sliders to a spacious deck overlooking year-round treetop views. The inviting living room, highlighted by a dual-sided fireplace that connects to the family room, creates a warm and elegant gathering space.
The primary suite offers a serene retreat with a beautifully updated private bath. Two additional bedrooms and a sleek hall bath complete the main level.
The versatile lower level includes an oversized bedroom, a second family room with walk-out access to a private deck, a home office, laundry area, and an oversized two-car garage.
Enjoy the best of both worlds — convenient to the train, pool and located in the award-winning Ardsley School District — this home perfectly combines style, comfort, and nature-inspired serenity.
Amenities
- First Floor Bedroom
- Range
- Refrigerator
- Trash Collection Public

All information furnished regarding property for sale, rental or financing is from sources deemed reliable, but no warranty or representation is made as to the accuracy thereof and same is submitted subject to errors, omissions, change of price, rental or other conditions, prior sale, lease or financing or withdrawal without notice. International currency conversions where shown are estimates based on recent exchange rates and are not official asking prices.
All dimensions are approximate. For exact dimensions, you must hire your own architect or engineer.