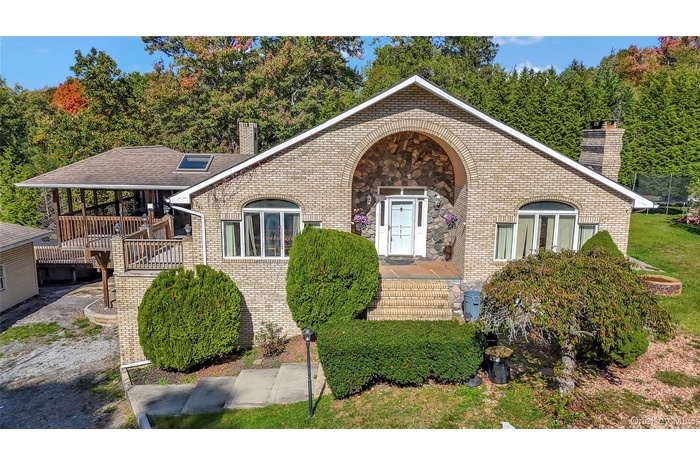Property
| Ownership: | For Sale |
|---|---|
| Type: | Single Family |
| Rooms: | 7 |
| Bedrooms: | 4 BR |
| Bathrooms: | 4½ |
| Pets: | No Pets Allowed |
| Lot Size: | 0.52 Acres |
Financials
Listing Courtesy of eXp Realty
Spacious 4 Bedroom Ranch with Lake Rights to Beaver Dam Lake Welcome to 111 Sycamore Dr, this expansive 3, 600 sq.

- View of front of house with a chimney, brick siding, stone siding, and a wooden deck
- 2
- View of front of property featuring stairway, brick siding, a deck, an attached garage, and gravel driveway
- Rear view of property featuring a deck, a shingled roof, brick siding, and stairs
- 5
- 6
- 7
- Entryway featuring a fireplace, a chandelier, and ceiling fan
- Unfurnished living room featuring lofted ceiling, light wood-type flooring, a fireplace, and ceiling fan
- Empty room with light wood finished floors, vaulted ceiling, baseboard heating, and ceiling fan
- Detailed view of wood finished floors and a fireplace
- Dining space with a chandelier, a wall unit AC, a baseboard radiator, and high vaulted ceiling
- Kitchen with tasteful backsplash, appliances with stainless steel finishes, dark countertops, vaulted ceiling, and a baseboard radiator
- Kitchen with appliances with stainless steel finishes, backsplash, a skylight, white cabinets, and vaulted ceiling
- Primary Bedroom featuring crown molding, access to exterior deck, light wood finished floors, a ceiling fan, and a baseboard heating unit
- 16
- Full bathroom featuring tile walls, double vanity, a garden tub, ornamental molding, and light tile patterned flooring
- Bathroom with tile walls, a shower stall, a bath, tile patterned flooring, and ornamental molding
- Bathroom with tile walls and a jetted tub
- Unfurnished room with a baseboard radiator, carpet floors, recessed lighting, and a ceiling fan
- Unfurnished room featuring hardwood / wood-style floors, radiator heating unit, and a ceiling fan
- Office area with radiator and light colored carpet
- Full bath featuring a shower stall, tile walls, vanity, and light tile patterned flooring
- Hall with a baseboard heating unit and stairway
- Empty room featuring baseboards
- 26
- Basement featuring a baseboard radiator and light flooring
- Bathroom with wallpapered walls, light tile patterned flooring, vanity, and a stall shower
- Washroom with washer hookup, a drop ceiling, and electric panel
- 30
- Dining room with light tile patterned floors and recessed lighting
- Unfurnished bedroom with ceiling fan, recessed lighting, a closet, and light tile patterned floors
- Deck with outdoor dining space and ceiling fan
- Wooden terrace with outdoor dining area, ceiling fan, and an AC wall unit
- Wooden terrace with outdoor dining space and ceiling fan
- Wooden terrace with outdoor dining space and ceiling fan
- Bathroom with tile walls
- View of wooden deck
- Deck featuring stairs and a yard
- View of yard
- View of green lawn featuring a trampoline and view of scattered trees
- View of grassy yard featuring a trampoline and view of wooded area
Description
**Spacious 4-Bedroom Ranch with Lake Rights to Beaver Dam Lake**
Welcome to 111 Sycamore Dr, this expansive **3,600 sq. ft. ranch** offering **4 bedrooms and 4 full bathrooms**, perfect for multigenerational living or those who love to entertain. The **open floor plan** seamlessly connects the living, dining, and kitchen areas, complemented by a **formal dining room** ideal for gatherings. Step outside to an **oversized deck with half bath** overlooking the **above-ground pool**, creating the ultimate space for relaxation and summer fun.
The **full finished basement** provides endless possibilities — whether you’re accommodating extended family, creating a recreation space, or converting it into **two separate apartments** for additional income potential. With **ample storage space, especially in your heated 32X32 garage with high ceilings** throughout, organization is effortless.
Enjoy **lake rights to Beaver Dam Lake**, located less than **two miles away**, with fees conveniently included in the taxes. With a little **TLC**, this property can truly become your **forever home** — offering comfort, flexibility, and a desirable lifestyle in one package.
---
Virtual Tour: https://youtu.be/l7cPh5HZ1k8
Amenities
- Cathedral Ceiling(s)
- Ceiling Fan(s)
- Chandelier
- Crown Molding
- Dishwasher
- Eat-in Kitchen
- Electricity Connected
- Entrance Foyer
- First Floor Bedroom
- First Floor Full Bath
- Gas Oven
- Lake
- Master Downstairs
- Microwave
- Mountain(s)
- Natural Woodwork
- Neighborhood
- Open Kitchen
- Panoramic
- Pantry
- Refrigerator
- Walk-In Closet(s)
- Washer/Dryer Hookup
- Water

All information furnished regarding property for sale, rental or financing is from sources deemed reliable, but no warranty or representation is made as to the accuracy thereof and same is submitted subject to errors, omissions, change of price, rental or other conditions, prior sale, lease or financing or withdrawal without notice. International currency conversions where shown are estimates based on recent exchange rates and are not official asking prices.
All dimensions are approximate. For exact dimensions, you must hire your own architect or engineer.