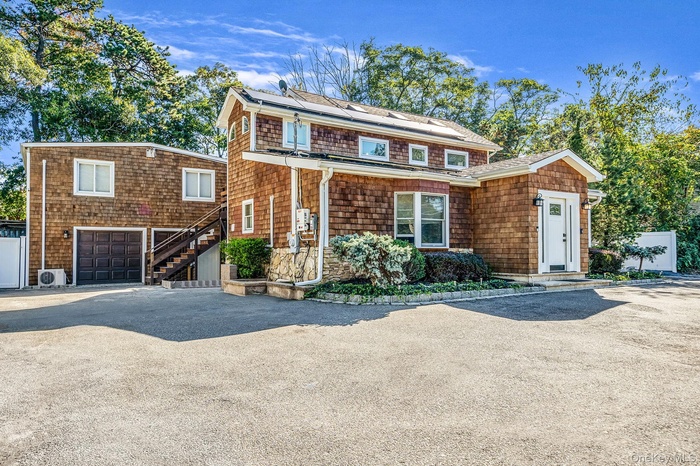Property
| Ownership: | For Sale |
|---|---|
| Type: | Single Family |
| Rooms: | 8 |
| Bedrooms: | 3 BR |
| Bathrooms: | 2 |
| Pets: | Pets No |
| Lot Size: | 0.21 Acres |
Financials
Listing Courtesy of OverSouth LLC
Welcome to a home that delivers style, flexibility, and standout upgrades in one exceptional package.

- Shingle-style home featuring roof mounted solar panels, driveway, an attached garage, and stairway
- View of front of property
- Shingle-style home featuring roof mounted solar panels, driveway, a gate, and an attached garage
- Shingle-style home featuring solar panels
- Shingle-style home featuring roof mounted solar panels
- Living room featuring ornamental molding, light tile patterned flooring, recessed lighting, and a wainscoted wall
- Living area featuring crown molding, recessed lighting, light tile patterned floors, a wainscoted wall, and a lit fireplace
- Living area featuring ornamental molding, recessed lighting, a wainscoted wall, and light tile patterned flooring
- Kitchen featuring a peninsula, stainless steel appliances, light stone countertops, tasteful backsplash, and crown molding
- Kitchen featuring crown molding, stainless steel appliances, a peninsula, light stone counters, and white cabinetry
- Kitchen with appliances with stainless steel finishes, white cabinetry, backsplash, light tile patterned floors, and a peninsula
- Kitchen with appliances with stainless steel finishes, white cabinets, light stone countertops, and decorative backsplash
- Kitchen featuring appliances with stainless steel finishes, white cabinetry, wainscoting, recessed lighting, and open floor plan
- Tiled dining area with french doors, crown molding, and recessed lighting
- Dining room with crown molding, light tile patterned floors, and recessed lighting
- Bedroom with ornamental molding, wood finished floors, recessed lighting, wooden ceiling, and ceiling fan
- Bedroom with wood ceiling, ornamental molding, recessed lighting, hardwood / wood-style flooring, and a glass covered fireplace
- Bedroom with dark wood-type flooring, crown molding, and recessed lighting
- Full bathroom featuring plenty of natural light, vanity, a shower stall, lofted ceiling, and recessed lighting
- Full bath with vanity, a shower stall, and vaulted ceiling
- Full bathroom featuring vanity, tiled shower, wooden ceiling, tile walls, and recessed lighting
- View of patio / terrace featuring an outdoor kitchen
- View of pool with a patio, an outbuilding, a fenced backyard, and a pool with connected hot tub
- View of swimming pool with a patio, french doors, an outdoor structure, and a pool with connected hot tub
- Rear view of property featuring an outdoor kitchen, french doors, a patio, and a pool with connected hot tub
- Rear view of house with a pool with connected hot tub, area for grilling, a patio area, and french doors
- View of swimming pool with exterior kitchen, a patio area, an in-ground hot tub, and a fenced backyard
- Fenced backyard featuring a patio area and outdoor dining space
- View of patio with outdoor dining space
- 30
- Exterior view of stone siding
Description
Welcome to a home that delivers style, flexibility, and standout upgrades in one exceptional package. Designed with both everyday living and future-forward efficiency in mind, this property offers elevated comfort across every inch—inside and out.
The main home features an open, sunlit layout with durable ceramic tile flooring, a welcoming living area, and a well-appointed kitchen with modern appliances and ample cabinetry. The primary suite includes an attached bath, while additional rooms throughout the property provide versatile space perfect for guests, remote work, creative use, or extended household needs.
Outdoors, the backyard is a true retreat: a custom gunite pool with overspill spa, waterfall, Baja shelf, floor fountains, and multi-level stone verandas with granite coping and caps—ideal for entertaining or relaxing in privacy. The detached structure mirrors the quality of the main home, with custom glass tile accents and granite finishes—ready for your vision.
Additional features include a dual electric meter setup and a full solar system that supports the entire property. The home runs fully electric with high-efficiency, 2-year-old Fujitsu ductless systems and an updated electric water heater. A newer septic system adds even more peace of mind.
This is the rare opportunity to own a thoughtfully upgraded property that offers both comfort and flexible utility—ideal for multi-use lifestyles, long-term guests, or creative living arrangements.
Amenities
- Open Floorplan
- Open Kitchen
- Stainless Steel Appliance(s)

All information furnished regarding property for sale, rental or financing is from sources deemed reliable, but no warranty or representation is made as to the accuracy thereof and same is submitted subject to errors, omissions, change of price, rental or other conditions, prior sale, lease or financing or withdrawal without notice. International currency conversions where shown are estimates based on recent exchange rates and are not official asking prices.
All dimensions are approximate. For exact dimensions, you must hire your own architect or engineer.