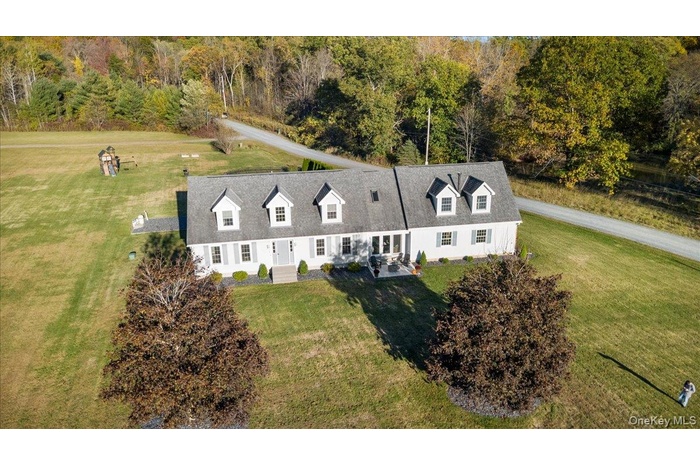Property
| Ownership: | For Sale |
|---|---|
| Type: | Single Family |
| Rooms: | 9 |
| Bedrooms: | 4 BR |
| Bathrooms: | 3 |
| Pets: | Pets No |
| Lot Size: | 1.26 Acres |
Financials
Listing Courtesy of EXP Realty
Welcome to this beautifully updated Cape Cod style home nestled on 1.

- View from above of property
- Cape cod home featuring a front lawn and a sunroom
- Cape cod home featuring a front yard and roof with shingles
- Aerial view of property and surrounding area with a forest
- View from above of property with a heavily wooded area
- Tiled living area with a ceiling fan and baseboards
- Living area with french doors and a ceiling fan
- Kitchen with appliances with stainless steel finishes, white cabinetry, brown cabinets, backsplash, and recessed lighting
- Kitchen with stainless steel appliances, white cabinets, brown cabinets, backsplash, and recessed lighting
- Kitchen with appliances with stainless steel finishes, decorative backsplash, white cabinetry, and light stone countertops
- Living area with light wood-type flooring, baseboard heating, and an AC wall unit
- Kitchen featuring hanging light fixtures, white cabinets, brown cabinets, appliances with stainless steel finishes, and decorative backsplash
- Dining area with light wood-type flooring and a baseboard radiator
- Dining space with a chandelier, light wood-type flooring, and recessed lighting
- Entryway with stairs, light wood-style floors, and a baseboard radiator
- Stairway featuring baseboard heating and wood finished floors
- Full bath with walk in shower
- Bathroom with double vanity and toilet
- Recreation room with wood finished floors
- Recreation room with light wood finished floors and baseboards
- Kitchen featuring brown cabinets, open shelves, white cabinets, light wood-style flooring, and a baseboard radiator
- Laundry room with light wood finished floors, washer and clothes dryer, and baseboard heating
- Bedroom featuring light wood-style flooring, a ceiling fan, and a glass covered fireplace
- Bedroom featuring lofted ceiling, wood finished floors, a desk, ceiling fan, and a baseboard heating unit
- Full bath with a shower stall, a bath, ornamental molding, a baseboard heating unit, and light tile patterned floors
- Full bathroom with a shower stall, a garden tub, and crown molding
- Bathroom featuring ornamental molding, a bath, vanity, and baseboard heating
- Walk in closet with a baseboard radiator and light wood finished floors
- Bedroom with wood finished floors and ceiling fan
- Living area with wood finished floors, a baseboard heating unit, ceiling fan, and a wall unit AC
- Bedroom with light wood-style flooring and a ceiling fan
- Full bathroom featuring a baseboard radiator, vanity, and a shower with shower curtain
- Bedroom with a closet, light wood-style flooring, a baseboard radiator, a nursery area, and a wall mounted air conditioner
- Bedroom featuring a nursery area, light wood finished floors, a ceiling fan, and a baseboard heating unit
- Full bathroom with shower / tub combo and tile patterned floors
- Deck with area for grilling, outdoor dining space, and a yard
- Wooden deck featuring a grill and outdoor dining space
- Wooden deck featuring a yard and outdoor dining area
- Rear view of property featuring roof with shingles, a lawn, and a wooden deck
- View of front of home with asphalt driveway, a front yard, a garage, and a wooden deck
- Aerial view of property and surrounding area featuring a forest and a pool area
- View from above of property with a pool area
- Aerial overview of property's location featuring a heavily wooded area and mountains
- View of swimming pool featuring a patio area
- View of pool featuring a playground and a patio area
- View of pool featuring a patio and view of scattered trees
- 47
- Map / location with property boundaries highlighted
- Map / location
- Aerial view of property's location
Description
Welcome to this beautifully updated Cape Cod-style home nestled on 1.26 acres in the scenic town of Hoosick Falls. With 4 generously sized bedrooms and 3 full baths, this 2,918 sq ft home offers comfort, space, and versatility across two levels. The first floor features a bright and open living room, formal dining area, and a well-appointed kitchen, along with two bedrooms and a lovely 4-seasons mudd room — perfect for relaxing or entertaining. Upstairs, you'll find three additional bedrooms including a spacious primary suite with a walk-in closet and a cozy gas fireplace. Additional highlights include a heated 2-car attached garage, paved driveway with ample parking, central security system, and ductless A/C for year-round comfort. The cleared and landscaped lot offers a peaceful, level yard with room to roam. Enjoy privacy and tranquility with modern amenities just minutes from Bennington, VT and local conveniences. Don't miss this opportunity.
Amenities
- Bedroom
- Cable - Available
- Dishwasher
- Disposal
- Electricity Available
- Electric Oven
- Gas
- Microwave
- Refrigerator
- Walk-In Closet(s)

All information furnished regarding property for sale, rental or financing is from sources deemed reliable, but no warranty or representation is made as to the accuracy thereof and same is submitted subject to errors, omissions, change of price, rental or other conditions, prior sale, lease or financing or withdrawal without notice. International currency conversions where shown are estimates based on recent exchange rates and are not official asking prices.
All dimensions are approximate. For exact dimensions, you must hire your own architect or engineer.