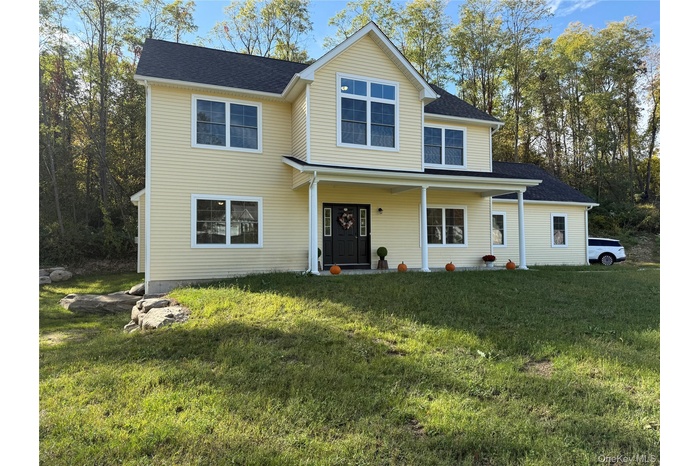Property
| Ownership: | For Sale |
|---|---|
| Type: | Single Family |
| Rooms: | 8 |
| Bedrooms: | 4 BR |
| Bathrooms: | 2½ |
| Pets: | Pets No |
| Lot Size: | 0.96 Acres |
Financials
Listing Courtesy of Howard Hanna Rand Realty
This beauty was just completed !

- Traditional home with a porch, a front lawn, and a shingled roof
- View of front facade with covered porch and a front lawn
- Property entrance
- Kitchen with stainless steel dishwasher, white cabinets, light stone counters, and decorative light fixtures
- Kitchen with stainless steel appliances, light wood-style floors, hanging light fixtures, light stone counters, and white cabinets
- Kitchen with stainless steel appliances, a center island, light stone counters, pendant lighting, and light wood-style floors
- Kitchen with decorative light fixtures, dark wood-type flooring, stainless steel fridge with ice dispenser, light stone countertops, and a chandelier
- Kitchen featuring open floor plan, stainless steel fridge, light stone counters, a kitchen island, and pendant lighting
- Detailed view of wood finished floors and a high end fireplace
- Dining area with baseboards and light wood-style flooring
- Living room featuring light wood finished floors and a high end fireplace
- Living room featuring light wood-style flooring and a fireplace
- Bedroom with light colored carpet and lofted ceiling
- Bedroom with light carpet and vaulted ceiling
- Foyer entrance with wood finished floors and stairway
- Foyer entrance with light wood finished floors and stairs
- Unfurnished living room featuring a fireplace, light wood-style flooring, and recessed lighting
- Unfurnished room featuring a chandelier and light wood-type flooring
- Unfurnished room with a chandelier and light wood-style floors
- Empty room with a chandelier and light wood-style floors
- Unfurnished room with a chandelier and light wood-style flooring
- Bathroom with baseboards
- Empty room featuring light wood finished floors and baseboards
- Spare room with light wood finished floors and baseboards
- Hallway featuring attic access, an upstairs landing, and wood finished floors
- Empty room with lofted ceiling, light carpet, and plenty of natural light
- Empty room with light colored carpet and vaulted ceiling
- Unfurnished bedroom featuring lofted ceiling, light colored carpet, a walk in closet, and a closet
- Unfurnished bedroom with light colored carpet, vaulted ceiling, a spacious closet, and a closet
- Unfurnished bedroom featuring vaulted ceiling, carpet, and a closet
- Empty room featuring light colored carpet and vaulted ceiling
- Spare room featuring vaulted ceiling and carpet floors
- Unfurnished bedroom with vaulted ceiling, carpet flooring, and a closet
- Full bath with washtub / shower combination, tile patterned floors, and recessed lighting
- Empty room with baseboards and carpet floors
- Unfurnished bedroom with carpet flooring and baseboards
- Empty room featuring light colored carpet
- Unfurnished bedroom with carpet and a closet
- Empty room with light colored carpet
- Unfurnished bedroom featuring light carpet and a closet
- Unfurnished bedroom with a closet and light carpet
- View of grassy yard
- Back of house featuring a patio and a lawn
- View of detached garage
- Wooden terrace with a lawn
- View of front of home featuring a front yard and a shingled roof
- Traditional-style house with driveway, roof with shingles, and an attached garage
- View of green lawn featuring a forest view
- Parcel map
Description
This beauty was just completed! Welcome home to Huckleberry Ridge and this stunning Cherrystone model 4-bedroom, 2.5-bathroom home offers an incredible opportunity for those seeking both comfort and entertainment. As you step inside, you'll be greeted by a main floor that is thoughtfully designed for relaxation and enjoyment. Whether you prefer unwinding in the living room or spending time in the kitchen the open floor plans allows you to enjoy the cozy gas fireplace which sets the perfect ambiance for any occasion. The chef's kitchen is a culinary enthusiast's dream, featuring upgraded cabinetry, beautiful countertops, an island with storage, top-of-the-line stainless steel appliances and sliders to your walk-out private patio. Adjacent to the kitchen is a spacious dining room, providing ample space for creating lasting memories with loved ones. Upstairs features a large primary bedroom with a walk-in closet, full ensuite primary bathroom with walk in shower. The additional bedrooms are all a nice size and offer large closets. A full guest bathroom completes the upper level. The full unfinished basement presents endless possibilities and tons of storage. Convenience is key with a two-car garage providing plenty of parking space. Outside, you have a covered front patio, a private back patio and a lot of yard space. Virtual floor plan is of a previously built home just to depict quality. Don't miss out on the opportunity to make this exceptional property your own. Contact us today to schedule a showing and experience all that Huckleberry Ridge has to offer! We have other models started with construction underway starting at just $584,900 Call now!
Amenities
- Dishwasher
- Entrance Foyer
- Formal Dining
- Gas Water Heater
- Granite Counters
- Microwave
- Mountain(s)
- Near Public Transit
- Near School
- Part Wooded
- Primary Bathroom
- Refrigerator
- Screens
- Trash Collection Private
- Views

All information furnished regarding property for sale, rental or financing is from sources deemed reliable, but no warranty or representation is made as to the accuracy thereof and same is submitted subject to errors, omissions, change of price, rental or other conditions, prior sale, lease or financing or withdrawal without notice. International currency conversions where shown are estimates based on recent exchange rates and are not official asking prices.
All dimensions are approximate. For exact dimensions, you must hire your own architect or engineer.