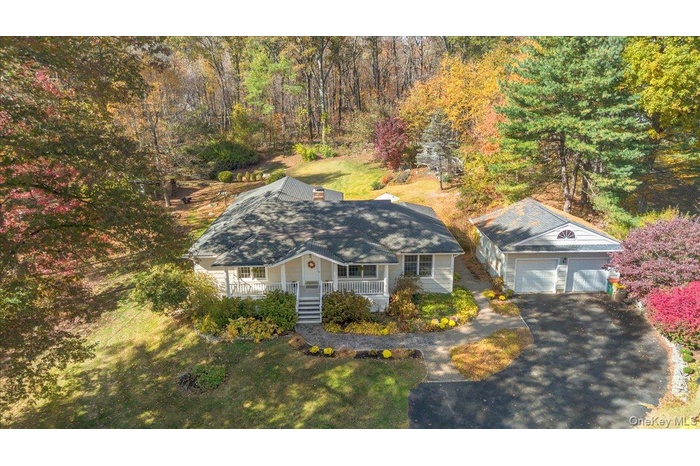Property
| Ownership: | For Sale |
|---|---|
| Type: | Single Family |
| Rooms: | 11 |
| Bedrooms: | 3 BR |
| Bathrooms: | 3½ |
| Pets: | Pets No |
| Lot Size: | 1.10 Acres |
Financials
Listing Courtesy of Keller Williams Realty Partner
UPDATED WITH AERIAL PHOTOS.

- Front of Home, this house is bigger than it looks from street level.
- Aerial view of property and surrounding area
- View of subject property
- Ranch-style home with an outdoor structure, a detached garage, covered porch, and a front lawn
- View of front facade featuring a front lawn, an outbuilding, a garage, and a porch
- View of front of home with covered porch, a front yard, and a shingled roof
- View of front facade with a porch and a chimney
- View of side of home featuring a porch, an outdoor structure, a detached garage, and a chimney
- Aerial view of a tree filled landscape
- Rear view of property with a lawn, a deck, and a chimney
- View from above of property
- View from above of property
- Trex deck terrace with outdoor dining area, a yard, and view of wooded area
- Trex deck terrace featuring outdoor dining space and view of scattered trees
- View of green lawn with view of wooded area and a wooden deck
- View of green lawn featuring a wooden deck
- Kitchen with appliances with stainless steel finishes, light wood-type flooring, a kitchen bar, dark stone countertops, and decorative backsplash
- Kitchen with stainless steel appliances, recessed lighting, light wood finished floors, decorative backsplash, and a peninsula
- Kitchen with appliances with stainless steel finishes, brown cabinetry, backsplash, open floor plan, and light wood-style floors
- Kitchen featuring decorative backsplash, a peninsula, brown cabinets, recessed lighting, and appliances with stainless steel finishes
- Kitchen featuring brown cabinetry, freestanding refrigerator, recessed lighting, light wood-type flooring, and dark stone counters
- Dining space with light wood-style floors, recessed lighting, ceiling fan, and baseboard heating
- Living room featuring recessed lighting, light wood-type flooring, and a ceiling fan
- Bedroom featuring wood finished floors and ceiling fan
- Bedroom featuring light wood-style flooring, a closet, and a ceiling fan
- Full bathroom with tile walls, vanity, shower / tub combo, a wainscoted wall, and a skylight
- 2nd Bedroom with full bath, featuring wood finished floors and a ceiling fan
- 2nd Bedroom with full bath, light wood-style flooring, a closet, and a ceiling fan
- 2nd Bedroom full Bathroom featuring vanity and a baseboard radiator
- 3rd Bedroom with a baseboard radiator and wood finished floors
- Hallway full Bathroom with plenty of natural light, a baseboard radiator, vanity, tile walls, and curtained shower
- Dining space featuring light wood-style flooring and a chandelier
- Dining area with light wood-style flooring and a chandelier
- Dining space featuring a chandelier, light wood finished floors, and baseboard heating
- Formal Living room with wood finished floors and a glass covered fireplace
- Formal Living area with wood finished floors, a chandelier, and a glass covered fireplace
- Large Office/Workout/Play room featuring wood finished floors, baseboard heating, and a ceiling fan
- Entryway Guest Quarters/Office/Media room ect... with light wood finished floors, stairway, a baseboard radiator, and ceiling fan
- Finished walkout Basement featuring stairs and recessed lighting and working fireplace
- Additional living space with vaulted ceiling and light wood finished floors
- View of room layout
- View of home floor plan
- View of room layout
- View of home floor plan
- View of property location
- View of subject property
- Bird's eye view
Description
UPDATED WITH AERIAL PHOTOS. THIS HOME IS LARGER THAN IT LOOKS FROM THE STREET. Welcome to country style living. Beautifully maintained home offering comfort, space, and versatility for today’s lifestyle. A level 1.1 acre property with large covered front porch and large rear trex deck awaits those interested in peace and quite. Recently updated home features approximately 3400 square feet of total living space, 3 bedrooms, lives like 4, (2 master Bedrooms), two large basements one large finished walkout with fireplace, the other is a very large storage area. Home features updated eat in kitchen, family room, formal dining and living rooms, 3.5 baths, small loft and two large excersize/office/kids play area/guest quarters or mother daughter living. Large detached 2 car garage and plenty of driveway parking. The home has new roof (with transferable warrantee) whole house generator, large bay windows and other amenities The home is located nearby to Taconic parkway for easy commute to White Plains or NYC.
Virtual Tour: https://thousephotography.hd.pics/33-Park-Drive/idx
Amenities
- Basement
- Breakfast Bar
- Cable - Available
- Ceiling Fan(s)
- Chandelier
- Dryer
- Eat-in Kitchen
- Electricity Available
- First Floor Bedroom
- First Floor Full Bath
- Formal Dining
- Granite Counters
- In-Law Floorplan
- Oil Water Heater
- Phone Available
- Primary Bathroom
- Recessed Lighting
- Refrigerator
- Stainless Steel Appliance(s)
- Storage
- Trash Collection Public
- Walk Through Kitchen
- Washer
- Washer/Dryer Hookup
- Water Connected

All information furnished regarding property for sale, rental or financing is from sources deemed reliable, but no warranty or representation is made as to the accuracy thereof and same is submitted subject to errors, omissions, change of price, rental or other conditions, prior sale, lease or financing or withdrawal without notice. International currency conversions where shown are estimates based on recent exchange rates and are not official asking prices.
All dimensions are approximate. For exact dimensions, you must hire your own architect or engineer.