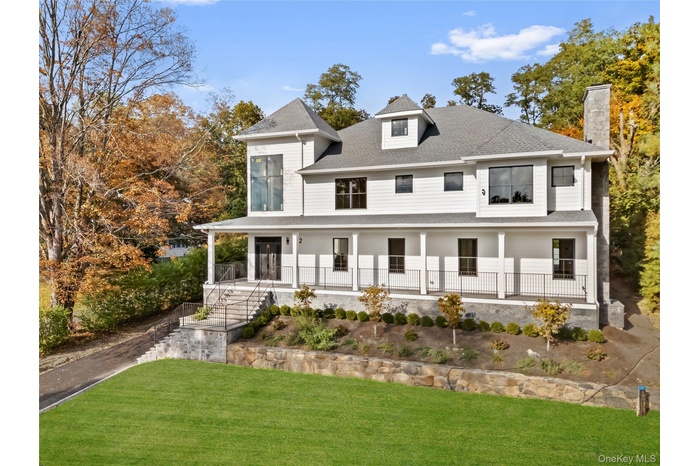Property
| Ownership: | For Sale |
|---|---|
| Type: | Single Family |
| Rooms: | 12 |
| Bedrooms: | 4 BR |
| Bathrooms: | 4½ |
| Pets: | No Pets Allowed |
| Lot Size: | 0.67 Acres |
Financials
Listing Courtesy of Compass Greater NY, LLC
Stunning New Construction in Armonk Move In Ready This exceptional modern colonial home is now ready for immediate occupancy.

- Welcome to the new construction, move-in ready!
- Welcome to the new construction! Modern colonial farmhouse style
- View from above of property
- 4
- 20 feet ceiling
- Stairway featuring wood finished floors and a high ceiling
- Foyer with wood finished floors and a towering ceiling
- 8
- 9
- 10
- Unfurnished living room/dining room with a fireplace, light wood-type flooring
- 12
- Kitchen featuring Scavolini cabinets, a center island, pendant lighting, light wood-type flooring, and black Dacor appliances
- 14
- Mudroom featuring recessed lighting and baseboards
- Laundry area
- 17
- 18
- 19
- Full bath with stone wall, plenty of natural light, and a freestanding tub
- Bathroom featuring stone wall, dark marble finish flooring, double vanity, a freestanding tub, and recessed lighting
- Bedroom 2
- Bathroom 2
- Bedroom 3
- Bathroom 3
- Bedroom 4
- Bathroom 4
- 28
- Additional living space featuring recessed lighting, light wood finished floors, and lofted ceiling
- Bonus room featuring light wood finished floors, recessed lighting, and a wall mounted air conditioner
- Finished basement with light wood-style flooring, recessed lighting, and an AC wall unit
- Finished below grade area featuring light wood-style floors, stairway, recessed lighting, and a wall mounted air conditioner
- 33
- 34
- View of yard with a patio area
- Aerial view of property and surrounding area
- View of property floor plan
- View of home floor plan
- View of home floor plan
- Rendering foyer
- Rendering kitchen
- Rendering kitchen
- Rendering kitchen
- Rendering living room
- Rendering living room
- Rendering primary bedroom
- Rendering primary bedroom
Description
Stunning New Construction in Armonk - Move-In Ready
This exceptional modern colonial home is now ready for immediate occupancy. Located just minutes from downtown Armonk, close to shops, restaurants, and within the Byram Hills School District, it blends traditional architecture with modern construction technology, offering a perfect balance of timeless design, functional spaces, and contemporary convenience. It's ready, brand new, unique, and one of a kind.
Step into a dramatic 20-foot double-height foyer that opens to an expansive open-concept living area with a fireplace and oversized dining space overlooking the backyard. The gourmet kitchen is equipped with sleek Italian Scavolini cabinetry, high-end Dacor appliances, a large island, and both a butler’s pantry and a fitted walk-in pantry, a true chef’s workspace.
The first floor also includes a spacious den, private office, wrap-around porch, and deck, creating an ideal flow for indoor-outdoor entertaining. The attached large two-car garage connects directly to a thoughtfully designed mudroom, stylish powder room, and convenient laundry room.
Upstairs, the primary suite features a cathedral ceiling, two custom walk-in closets, and a radiant-heated En-Suite bath with a freestanding tub Perlato, oversized shower, enclosed toilet, and double vanities. Three additional bedrooms each have En-Suite baths and fitted closets. Each bathroom in the home has been individually designed and finished with premium materials and fixtures, combining clean lines and quality craftsmanship. A bonus room above the garage offers flexible use as a second family room, gym, or media room.
The finished lower level with 9-foot ceilings adds approximately 2,148 square feet of open space, ideal for recreation, fitness, spa, or home office use (included in total sq.footage).
Built with uncompromising European quality, this home features a poured concrete foundation, 2x6 framing, HardiePlank siding, stone veneer accents and chimney, architectural asphalt roof with standing seam metal details, Marvin Integrity windows, and premium European doors. An approved pool site is included.
Located 45 minutes from Grand Central, 11 minutes to North White Plains Metro North, and close to Armonk’s shops and restaurants, this property offers exceptional quality, thoughtful design, and the best of modern suburban living.
Virtual Tour: https://tour.realtyplans.com/sites/mnvmwgx/unbranded
Amenities
- Cathedral Ceiling(s)
- Chefs Kitchen
- Dishwasher
- Double Pane Windows
- Double Vanity
- Dryer
- Eat-in Kitchen
- Electric Water Heater
- ENERGY STAR Qualified Appliances
- ENERGY STAR Qualified Door(s)
- ENERGY STAR Qualified Windows
- Entrance Foyer
- High ceiling
- Mailbox
- Microwave
- Near Public Transit
- Near School
- Near Shops
- Open Kitchen
- Oversized Windows
- Pantry
- Park
- Primary Bathroom
- Quartz/Quartzite Counters
- Refrigerator
- Skylights
- Sprinklers In Front
- Sprinklers In Rear
- Stainless Steel Appliance(s)
- Tankless Water Heater
- Trash Collection Public
- Walk-In Closet(s)
- Washer
- Wood Burning

All information furnished regarding property for sale, rental or financing is from sources deemed reliable, but no warranty or representation is made as to the accuracy thereof and same is submitted subject to errors, omissions, change of price, rental or other conditions, prior sale, lease or financing or withdrawal without notice. International currency conversions where shown are estimates based on recent exchange rates and are not official asking prices.
All dimensions are approximate. For exact dimensions, you must hire your own architect or engineer.