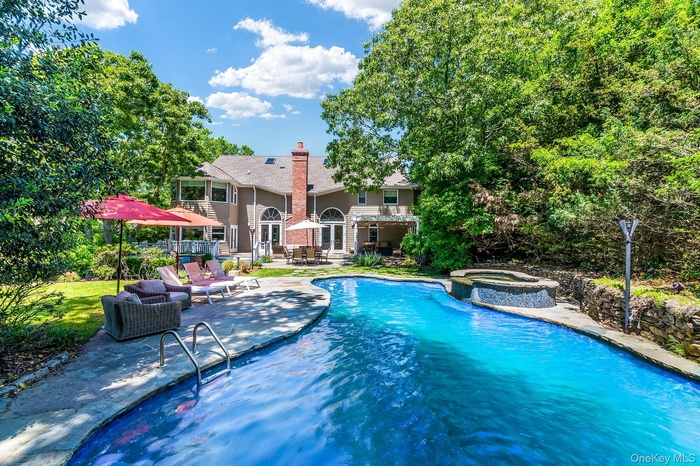Property
| Ownership: | For Sale |
|---|---|
| Type: | Single Family |
| Rooms: | 10 |
| Bedrooms: | 4 BR |
| Bathrooms: | 5½ |
| Pets: | No Pets Allowed |
| Lot Size: | 0.93 Acres |
Financials
Listing Courtesy of Daniel Gale Sothebys Intl Rlty
Welcome to 98 Spring Pond Lane, a stunning year round retreat or primary residence in Southampton.

- Heated Gunite Pool w. Spa
- Moments Away from Beaches & World-Class Golf
- View of green lawn with a patio
- Heated Gunite Pool w. Dual Waterfall and Custom Slide
- Double-Height Foyer
- 6
- Living Room w. Double Height Ceilings and Gas Fireplace
- Living Room w. Double Height Ceilings and Gas Fireplace
- Living Room w. Double Height Ceilings and Gas Fireplace
- Powder Room
- Living Room w. Wet Bar & Gas Fireplace
- Living Room w. Wet Bar & Gas Fireplace
- Living Room w. Wet Bar & Gas Fireplace
- 14
- Ensuite Bathroom
- Ensuite Bathroom
- 17
- 18
- Chef's Kitchen w. Wolf & SubZero Appliances
- Chef's Kitchen w. Wolf & SubZero Appliances
- Kitchen Dining Area
- Chef's Kitchen w. Wolf & SubZero Appliances
- Second Floor Landing
- 24
- 25
- 26
- Ensuite Bathroom
- 28
- Second Floor Full Bathroom
- Primary Bedroom w. Pod Views, Gas Fireplace & Mezzanine
- Primary Bedroom w. Pod Views, Gas Fireplace & Mezzanine
- Primary Bedroom w. Pod Views, Gas Fireplace & Mezzanine
- Primary Ensuite Bathroom w. Double Vanity
- Primary Ensuite Bathroom w. Oversized Shower
- Primary Ensuite Bathroom w. Double Vanity
- 36
- Theater
- Golf Simulator
- Lower Level Full Bathroom
- Garage w. Custom Vault Cabinetry
- Side of Home w. Garage and Lower Level Entrance
- Full Outdoor Kitchen
- Retractable Pergola
- Heated Gunite Pool w. Spa
- Heated Gunite Pool w. Dual Waterfall and Custom Slide
- Heated Gunite Pool w. Spa, Dual Waterfall and Custom Slide
- Fire Pit
- .93 Acres
Description
Welcome to 98 Spring Pond Lane, a stunning year-round retreat or primary residence in Southampton. Exquisitely updated in 2016 with every detail thoughtfully considered, this 5-bedroom, 5.5-bathroom Colonial offers countless amenities throughout its 5,000+ square feet of luxurious living space. Upon entering the home, the grand double-height foyer welcomes you into a bright and inviting space. At the center of the home is a sun-drenched living room featuring a soaring ceiling, fireplace, and double French doors that open to the expansive. To the left, the den that boasts a custom wet bar and a gas fireplace, and a private first-floor bedroom with an ensuite bath. To the right, you'll find spacious formal dining room and a custom chef's kitchen outfitted with premium Sub-Zero and Wolf kitchen appliances, a large center island, and dining area. The second floor is home to the grand primary suite with pond views, complete with vaulted ceilings, a mezzanine, dual walk-in closets, and a luxurious ensuite bathroom featuring an oversized shower. Two additional bedrooms on this level include one with panoramic views of the picturesque backyard, and another with access to a shared full bathroom. The third level offers a versatile bonus room space and finished storage. The lower level features a dynamic media room with tiered theater seating, a custom golf media center with state-of-the-art simulator, a full bathroom, and a spacious 3-car tandem garage with custom Vault cabinetry. Outside, the highlight is the resort-style heated gunite pool, complete with a spa, double-waterfalls, and an incredible custom waterslide. The lush manicured grounds are designed for relaxation and entertainment, featuring an expansive deck, a pergola, a bluestone patio, a fully equipped outdoor kitchen with wraparound seating, and a gas fire pit. At night, gas tiki torches and landscape lighting set the perfect atmosphere for evening gatherings. Modern conveniences abound with smart-home features including a Control4 automation system, 12 Sonos sound zones for indoor and outdoor enjoyment, a 15-camera surveillance system, and smart thermostats throughout. Spring Pond Lane also offers 3 community tennis courts and sits moments away from pristine beaches and world-class golf courses. This home truly has it all. Don't miss the opportunity to own this one-of-a-kind property in Southampton.
Amenities
- Bedroom
- Blinds
- Cathedral Ceiling(s)
- Cul-De-Sac
- Dishwasher
- Drapes
- Dryer
- Eat-in Kitchen
- ENERGY STAR Qualified Appliances
- Entertainment Cabinets
- Entrance Foyer
- Family Room
- First Floor Bedroom
- Formal Dining
- Gas
- Gas Grill
- Gas Water Heater
- Granite Counters
- Living Room
- Microwave
- Near School
- Oven
- Panoramic
- Pond
- Primary Bathroom
- Refrigerator
- Security System
- Skylights
- Speakers
- Sprinklers In Front
- Tennis Court(s)
- Trash Collection Private
- Video Cameras
- Walk-In Closet(s)
- Washer
- Wet Bar
- Whole House Entertainment System

All information furnished regarding property for sale, rental or financing is from sources deemed reliable, but no warranty or representation is made as to the accuracy thereof and same is submitted subject to errors, omissions, change of price, rental or other conditions, prior sale, lease or financing or withdrawal without notice. International currency conversions where shown are estimates based on recent exchange rates and are not official asking prices.
All dimensions are approximate. For exact dimensions, you must hire your own architect or engineer.