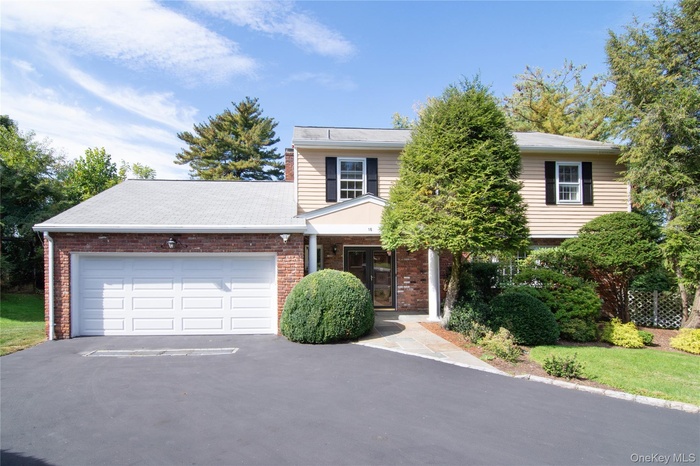Property
| Ownership: | For Sale |
|---|---|
| Type: | Single Family |
| Rooms: | 9 |
| Bedrooms: | 4 BR |
| Bathrooms: | 3 |
| Pets: | Pets No |
| Lot Size: | 0.28 Acres |
Financials
Listing Courtesy of Corcoran Legends Realty
First time on the market !

- Traditional-style home featuring driveway, brick siding, an attached garage, and roof with shingles
- Foyer entrance featuring wallpapered walls, stairway, and light tile patterned floors
- Living room with wood finished floors and stairs
- Living room with light wood-style floors and recessed lighting
- Living area featuring light wood finished floors
- Living room with a chandelier, stairway, and light wood-style floors
- Dining area with light wood-type flooring and a chandelier
- Dining area featuring plenty of natural light, light wood-style flooring, and a chandelier
- Kitchen featuring dishwasher, tasteful backsplash, brown cabinets, light stone counters, and light tile patterned floors
- Kitchen with white refrigerator with ice dispenser, brown cabinets, light stone counters, recessed lighting, and backsplash
- Kitchen with light stone counters, brown cabinets, backsplash, electric stove, and built in microwave
- Dining room featuring recessed lighting, light tile patterned flooring, and stairway
- Living area featuring light wood-style flooring, a skylight, and recessed lighting
- Living room featuring wood finished floors, a skylight, recessed lighting, and a fireplace
- View of bathroom
- Sunroom / solarium with lofted ceiling, ceiling fan, a skylight, and a deck
- Unfurnished sunroom with lofted ceiling, a deck, ceiling fan, and a skylight
- Bedroom featuring ceiling fan and light wood-style floors
- Bedroom with light wood-style floors and a ceiling fan
- Half bathroom featuring tile walls and vanity
- Bathroom featuring a stall shower, vanity, and tile walls
- Bedroom with light wood-style floors, recessed lighting, and ceiling fan
- Bathroom with tile walls, combined bath / shower with glass door, double vanity, and light tile patterned floors
- Bedroom with light colored carpet, recessed lighting, and an office area
- Carpeted bedroom featuring a desk and ceiling fan
- Dining room with a paneled ceiling, wood walls, and light carpet
- Game room featuring a drop ceiling, wooden walls, carpet floors, and baseboard heating
- Potential office or Gym
- Wooden terrace featuring view of scattered trees
- Wooden terrace featuring a sunroom
- View of grassy yard
- View of green lawn featuring a wooden deck
- View of green lawn with a sunroom and a wooden deck
- View of yard featuring a sunroom and a deck
- Traditional home featuring asphalt driveway, brick siding, a garage, and a front lawn
- Obstructed view of property with an attached garage, driveway, brick siding, and a front lawn
- First floor
- Second floor
- Lower Level
- Community pool with a patio and view of scattered trees
- Community pool with a patio
- View of tennis court featuring community basketball court
- Clubhouse
- View of community with view of wooded area
Description
First time on the market! This spacious, beautifully maintained Tarryhill home offers everything you’ve been searching for. Enjoy a true vacation lifestyle with access to a community pool, playgrounds, clubhouse, and tennis courts—making this one of the most desirable neighborhoods in the Rivertowns. With highly regarded Irvington schools, it’s the perfect place to call home. The open and airy layout features a generous living room, dining room, and an eat-in kitchen with direct access to a screened-in porch and deck—ideal for entertaining or simply relaxing outdoors. The inviting family room with fireplace also opens to the deck, while a convenient first-floor laundry room and powder room complete the main level. Upstairs, the large primary suite includes a private ensuite bath, joined by three additional bedrooms and a full hall bath. The finished lower level provides a spacious recreation room, flexible space for a gym or home office, and an additional half bath. Hardwood floors throughout, this home is being offered furnished. Commuting is a breeze from the nearby Tarrytown Metro-North station, offering a scenic ride along the Hudson River straight to NYC.
Amenities
- Clubhouse
- Dishwasher
- Eat-in Kitchen
- Electricity Connected
- Formal Dining
- Microwave
- Natural Gas Connected
- Oven
- Park
- Playground
- Pool
- Range
- Refrigerator
- Sewer Connected
- Tennis Court(s)
- Trash Collection Public
- Water Connected

All information furnished regarding property for sale, rental or financing is from sources deemed reliable, but no warranty or representation is made as to the accuracy thereof and same is submitted subject to errors, omissions, change of price, rental or other conditions, prior sale, lease or financing or withdrawal without notice. International currency conversions where shown are estimates based on recent exchange rates and are not official asking prices.
All dimensions are approximate. For exact dimensions, you must hire your own architect or engineer.