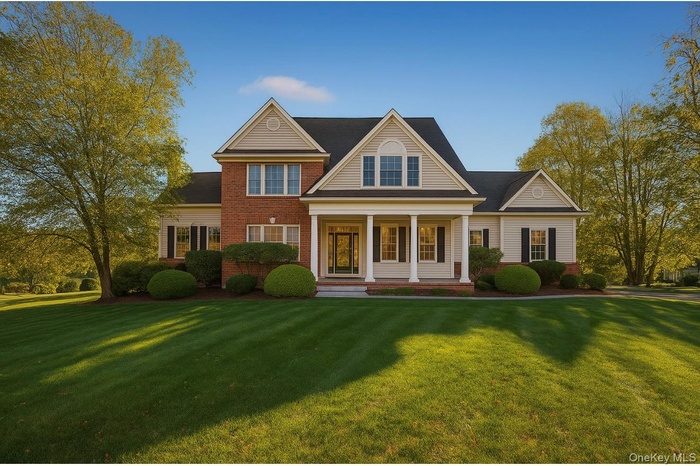Property
| Ownership: | For Sale |
|---|---|
| Type: | Single Family |
| Rooms: | 9 |
| Bedrooms: | 4 BR |
| Bathrooms: | 2½ |
| Pets: | Pets No |
| Lot Size: | 1.03 Acres |
Financials
Listing Courtesy of Century 21 Alliance Rlty Group
Step into timeless sophistication in one of the most sought after neighborhoods in town Sagamor.

- View of front of house with a porch, a front lawn, brick siding, and roof with shingles
- View of front of property featuring covered porch, a front lawn, and brick siding
- View of exterior entry with brick siding and covered porch
- Entryway with stairs, light wood-type flooring, ornamental molding, and decorative columns
- Stairway with wood finished floors and crown molding
- Living area with crown molding, wood finished floors, and arched walkways
- Living room featuring ornamental molding, wood finished floors, ornate columns, and a chandelier
- Foyer with crown molding, decorative columns, wood finished floors, stairs, and a chandelier
- Dining area with a decorative wall, a chandelier, ornamental molding, a wainscoted wall, and wood finished floors
- Dining area with stairs, crown molding, arched walkways, light wood-style flooring, and decorative columns
- Half bathroom featuring vanity
- Washroom with baseboards and washing machine and clothes dryer
- Hallway featuring crown molding, light wood-type flooring, arched walkways, and a chandelier
- Carpeted living room featuring a fireplace and high vaulted ceiling
- Living room featuring arched walkways, high vaulted ceiling, a chandelier, and wood finished floors
- Carpeted living area with arched walkways, stairs, high vaulted ceiling, and a chandelier
- Dining room with light wood-type flooring, crown molding, and a chandelier
- Dining area with a chandelier, light wood-style flooring, crown molding, and recessed lighting
- Kitchen with crown molding, a kitchen island, dark stone counters, tasteful backsplash, and brown cabinetry
- Kitchen featuring crown molding, stainless steel appliances, dark stone countertops, a center island, and light wood-style floors
- Kitchen featuring open shelves, stainless steel appliances, tasteful backsplash, crown molding, and light wood-style flooring
- Kitchen with open shelves, crown molding, stainless steel appliances, backsplash, and a center island
- Sitting room featuring light colored carpet, a chandelier, and an upstairs landing
- Bedroom featuring light carpet and vaulted ceiling
- Bedroom featuring light colored carpet and lofted ceiling
- Bedroom with light colored carpet and vaulted ceiling
- Bathroom with light tile patterned floors, vaulted ceiling, a bath, and double vanity
- Bedroom with carpet flooring and baseboards
- Living area with light colored carpet and baseboards
- Carpeted living area with baseboards
- Bedroom with carpet and baseboards
- Full bath with double vanity and a chandelier
- Living area featuring light tile patterned floors, recessed lighting, and a paneled ceiling
- Dining area featuring light colored carpet, a drop ceiling, and recessed lighting
- Living room with carpet, stairs, a drop ceiling, and recessed lighting
- Sitting room with carpet flooring, a drop ceiling, recessed lighting, and baseboard heating
- View of wooden deck
- 38
- 39
- Patio / terrace featuring grilling area and a patio
- View of pool with a patio
- View of swimming pool with a patio
- View of green lawn
- View of pool with a patio area
- View of swimming pool with a patio
- View of pool with a patio area
Description
Step into timeless sophistication in one of the most sought-after neighborhoods in town—Sagamor. Nestled on a quiet, tree-lined street, 15 Champlain Drive is a stunning 4 bedroom colonial masterpiece offering over 4,000 square feet of immaculately maintained living space.
From the moment you enter, you're greeted by gleaming hardwood floors and an abundance of natural light pouring throughout the home. The two-story living room is a showstopper, anchored by a marble-surround fireplace—perfect for cozy evenings or grand entertaining.
Whether you're hosting a dinner party or enjoying a quiet night in, the whole-house surround sound system sets the mood, while the integrated alarm system offers peace of mind.
The heart of the home is the chef’s kitchen, featuring stainless steel appliances and stone countertops. Throughout the entire home, custom window treatments add a touch of luxury—and they stay with the new owner. Elegant crown moulding elevates every gathering with timeless style. Step outside onto your new deck or the expansive paver patio—ideal for summer gatherings and sunset dinners. And when the weather warms up? Dive into your 20x40 heated inground pool, a private oasis just steps from your door. Downstairs, the finished walkout basement offers endless possibilities—media room, gym, guest suite, or all of the above.
Set in a serene corner of the Hudson Valley and just minutes from the Taconic and I-84, 15 Champlain Drive offers the ideal balance of luxury, tranquility, and accessibility. With its thoughtful design, everyday comforts, and prime location, this is more than a home — it’s where your next chapter begins.
Amenities
- Back Yard
- beamed ceilings
- Built-in Features
- Cable Connected
- Cathedral Ceiling(s)
- Chefs Kitchen
- Crown Molding
- Dishwasher
- Double Vanity
- Dryer
- Eat-in Kitchen
- Electricity Connected
- Entrance Foyer
- Formal Dining
- His and Hers Closets
- Kitchen Island
- Level
- Microwave
- Open Floorplan
- Open Kitchen
- Oven
- Refrigerator
- Sound System
- Washer

All information furnished regarding property for sale, rental or financing is from sources deemed reliable, but no warranty or representation is made as to the accuracy thereof and same is submitted subject to errors, omissions, change of price, rental or other conditions, prior sale, lease or financing or withdrawal without notice. International currency conversions where shown are estimates based on recent exchange rates and are not official asking prices.
All dimensions are approximate. For exact dimensions, you must hire your own architect or engineer.