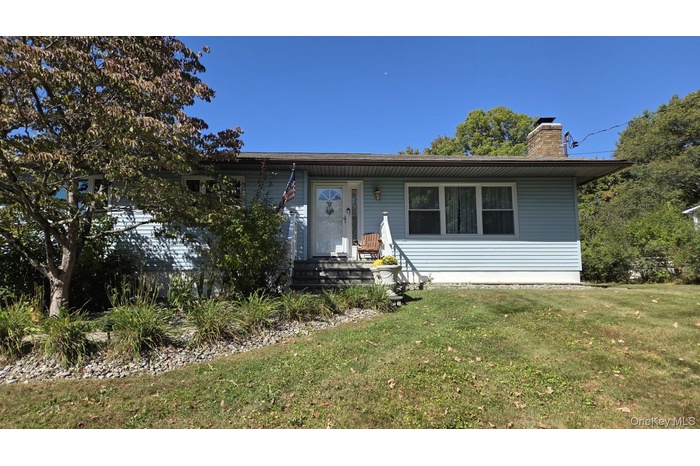Property
| Ownership: | For Sale |
|---|---|
| Type: | Single Family |
| Rooms: | 8 |
| Bedrooms: | 3 BR |
| Bathrooms: | 2½ |
| Pets: | Pets No |
| Lot Size: | 0.53 Acres |
Financials
Listing Courtesy of BHHS Hudson Valley Properties
Welcome to 116 Edgehill Drive, a pristine ranch residence offering over 2500 square feet of living space.

- View of front of house with a front lawn
- View of walkway and stairs
- Foyer Marble Entrance
- Entry Marble Foyer
- Living Room with Hardwood flooring and a stone fireplace
- Living room with Hardwood floors, and a stone fireplace
- Dining Room with Hardwoods with Inlaid floors and crown molding
- Dining Room with Hardwoods with Inlaid floors and crown molding
- Kitchen featuring appliances with stainless steel finishes, light stone counters, glass insert cabinets, a kitchen breakfast bar, and a kitchen island
- Kitchen featuring a kitchen breakfast bar, backsplash, appliances with stainless steel finishes, recessed lighting, and glass insert cabinets
- Kitchen with a breakfast bar area, a center island, light stone counters, backsplash, and recessed lighting
- Living area with a fireplace, crown molding, wood finished floors, and ceiling fan
- Living room featuring crown molding, a brick fireplace, wood finished floors, a ceiling fan, and a baseboard heating unit
- Living area with crown molding, wood finished floors, baseboard heating, and a ceiling fan
- Half bathroom featuring tile patterned floors and a baseboard radiator
- Home office with wood finished floors, plenty of natural light, and a baseboard radiator
- Bathroom with light tile patterned floors, double vanity, and baseboard heating
- Full bath with light tile patterned floors and double vanity
- Bedroom with wood finished floors, a closet, and recessed lighting
- Bedroom with dark wood finished floors, a ceiling fan, a closet, and baseboard heating
- Bedroom with dark wood finished floors, baseboard heating, and a ceiling fan
- Bedroom featuring two closets, wood finished floors, ceiling fan, and connected bathroom
- Full bath with a marble finish shower, vanity, and recessed lighting
- Bathroom featuring vanity and a baseboard radiator
- Bedroom featuring recessed lighting, dark wood-style floors, and a desk
- Bedroom with dark wood finished floors, recessed lighting, a closet, and an office area
- Wooden terrace with a lawn and outdoor dining space
- Deck with a gazebo and a yard
- Back of house with a patio area, a wooden deck, a yard, and a chimney
- Exterior view
- View of stairway
- View of yard
Description
Welcome to 116 Edgehill Drive, a pristine ranch residence offering over 2500 square feet of living space. This home features three bedrooms and two and a half bathrooms, situated in Wappingers Falls, NY. Inside, the residence includes hardwood flooring throughout the main floor, some with Inlaid woods. Two fireplaces are present, one in the living room and another in the family room, along with a spacious dining room. The kitchen underwent a custom remodel, featuring mahogany-stained cabinetry, granite countertops, an oversized island. It is equipped with stainless steel appliances, including a 36" gas cooktop, a french refrigerator, double ovens and a trash compactor, complemented by under-cabinet lighting and a glass backsplash . A conveniently located laundry is central to the home. There is a Primary Suite with an updated bath. The hall bathroom provides a double vanity and tub/shower combination. The finished lower level offers a large family room with an outside entrance plus wonderful storage space. Exterior amenities contribute to the property's appeal, including a large, level backyard designed for outdoor activities. This space features a patio area, a trex deck equipped with a gazebo, a shed and outside storage. An attached tandem garage provides parking for two vehicles. Recent updates to the home include the chef's kitchen, primary bath, windows, roof, gutters, electrical service, central air, gas furnace, hot water heater and water softener. 4 zone gas heat, crown molding, ceiling fans, hardwoods, two fireplaces, recessed lighting, white raised panel and pocket doors. The residence offers convenient access to Route 9 shopping and restaurants along with easy access to Metro North, I-84 and Taconic State Parkway.
Virtual Tour: https://my.matterport.com/show/?m=6dFELt3sYcf&brand=0
Amenities
- Back Yard
- Cable - Available
- Ceiling Fan(s)
- Chefs Kitchen
- Cooktop
- Crown Molding
- Dishwasher
- Double Vanity
- Dryer
- Electric Oven
- Entrance Foyer
- Family Room
- First Floor Bedroom
- First Floor Full Bath
- Formal Dining
- Gas Cooktop
- Gas Water Heater
- Granite Counters
- High Speed Internet
- Kitchen Island
- Level
- Living Room
- Microwave
- Near School
- Near Shops
- Primary Bathroom
- Recessed Lighting
- Refrigerator
- Rolling Slope
- Stainless Steel Appliance(s)
- Storage
- Trash Collection Private
- Trash Compactor
- Washer
- Washer/Dryer Hookup
- Water Available
- Water Softener-Owned
- Wood Burning

All information furnished regarding property for sale, rental or financing is from sources deemed reliable, but no warranty or representation is made as to the accuracy thereof and same is submitted subject to errors, omissions, change of price, rental or other conditions, prior sale, lease or financing or withdrawal without notice. International currency conversions where shown are estimates based on recent exchange rates and are not official asking prices.
All dimensions are approximate. For exact dimensions, you must hire your own architect or engineer.