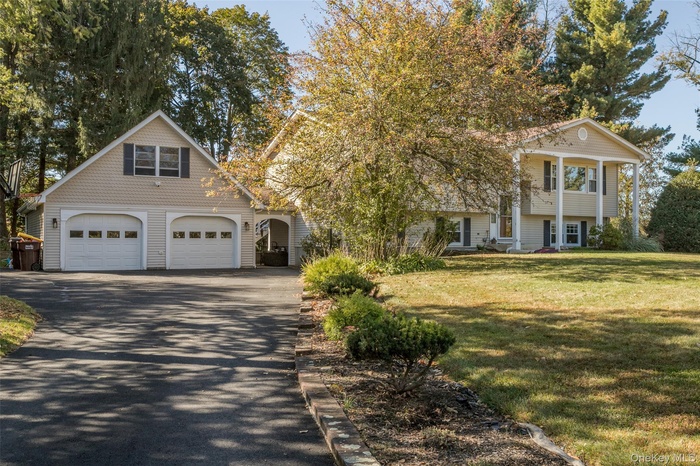Property
| Ownership: | For Sale |
|---|---|
| Type: | Single Family |
| Rooms: | 13 |
| Bedrooms: | 3 BR |
| Bathrooms: | 4 |
| Pets: | Pets No |
| Lot Size: | 0.84 Acres |
Financials
Listing Courtesy of Keller Williams Realty
Looking for tons of space inside and out ?

- View of front of home featuring driveway, a front yard, and a porch
- Aerial view of property and surrounding area
- Bi-level home featuring a front yard
- Back of house featuring stairs, a wooden deck, roof mounted solar panels, and a yard
- Rear view of property with stairway, a lawn, a deck, and a shingled roof
- Back of house with a lawn, stairs, a shingled roof, and a wooden deck
- Living area with wood finished floors, a glass covered fireplace, a baseboard radiator, a ceiling fan, and recessed lighting
- Living room featuring light wood-style floors, ceiling fan, recessed lighting, and a baseboard heating unit
- Living room with a chandelier, wood finished floors, and recessed lighting
- Dining space featuring wood finished floors, a baseboard radiator, and a chandelier
- Kitchen with glass insert cabinets, light countertops, a breakfast bar, an island with sink, and decorative light fixtures
- Kitchen featuring a breakfast bar area, stainless steel appliances, a center island, brown cabinets, and vaulted ceiling
- Kitchen with a kitchen breakfast bar, appliances with stainless steel finishes, light countertops, a center island with sink, and recessed lighting
- Sunroom with wood ceiling, a baseboard radiator, lofted ceiling, plenty of natural light, and track lighting
- Bedroom featuring light wood finished floors and recessed lighting
- Bedroom featuring multiple windows, wood finished floors, a baseboard radiator, and recessed lighting
- Bathroom with a shower stall and vanity
- Bedroom featuring wood finished floors, a baseboard radiator, and multiple windows
- Bedroom with dark wood-style flooring and baseboard heating
- Bedroom with a baseboard radiator and wood finished floors
- Full bath with vanity, shower / bath combo, and wainscoting
- Foyer entrance with ceiling fan, recessed lighting, and wood finished floors
- 23
- 24
- Welcome area with wainscoting, wooden walls, and beamed ceiling
- 26
- Full bathroom with tiled shower and vanity
- Exercise room with light colored carpet, recessed lighting, and a baseboard heating unit
- Wooden terrace with outdoor dining space
- View of wooden terrace
- View of grassy yard with a playground and a view of rural / pastoral area
- View of property exterior with a wooden deck, a lawn, and a playground
- Rear view of property featuring a wooden deck, a yard, and stairs
- Raised ranch with a front yard and a porch
- 35
- Rear view of property featuring solar panels, a wooden deck, stairs, a lawn, and a shingled roof
- Back of house with stairway, a deck, a lawn, solar panels, and a patio area
Description
Looking for tons of space inside and out? You'll find it in this home at the end of a quiet cul-de-sac in a neighborhood of wide streets. The main living area is light and bright. Large living room opens to the dining room with access to one of the back decks. The large eat in kitchen has plenty of additional seating at the counter, a 5 burner stove, stainless appliances and TONS of storage. All the bedrooms are conveniently on the main level. The primary bedroom includes an en suite. The lower level offers a family room with a wood burning stove, bonus room and office, all flexible space for you to use as fits your needs. Lower level has access to to the breezeway to the extended two car garage with even more space to customize above! The large yard backs up to farmland. Located just minutes to the desirable Village of Warwick with all the restaurants, shops, entertainment and more it has to offer.
Amenities
- Breakfast Bar
- Cable - Available
- Ceiling Fan(s)
- Dishwasher
- Double Vanity
- Dryer
- Eat-in Kitchen
- Electricity Connected
- Formal Dining
- Gas Oven
- Gas Range
- High ceiling
- His and Hers Closets
- Microwave
- Natural Gas Connected
- Open Floorplan
- Open Kitchen
- Oversized Windows
- Phone Connected
- Primary Bathroom
- Recessed Lighting
- Refrigerator
- Skylights
- Stainless Steel Appliance(s)
- Storage
- Washer
- Washer/Dryer Hookup
- Water Connected

All information furnished regarding property for sale, rental or financing is from sources deemed reliable, but no warranty or representation is made as to the accuracy thereof and same is submitted subject to errors, omissions, change of price, rental or other conditions, prior sale, lease or financing or withdrawal without notice. International currency conversions where shown are estimates based on recent exchange rates and are not official asking prices.
All dimensions are approximate. For exact dimensions, you must hire your own architect or engineer.