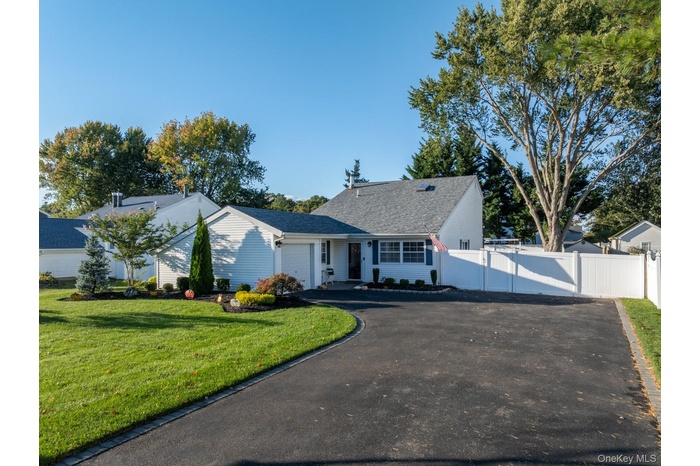Property
| Ownership: | For Sale |
|---|---|
| Type: | Single Family |
| Rooms: | Unknown |
| Bedrooms: | 4 BR |
| Bathrooms: | 1½ |
| Pets: | Pets No |
| Lot Size: | 0.27 Acres |
Financials
Listing Courtesy of Nest Seekers LLC
Blending modern updates with timeless design, this 4 bedroom, 1.

- View of front of property featuring asphalt driveway, an attached garage, and a gate
- Bungalow-style home with a shingled roof
- View of property exterior featuring a gate
- Ranch-style home with driveway and an attached garage
- Aerial perspective of suburban area
- Living area featuring a towering ceiling, stairway, dark wood-style floors, a glass covered fireplace, and a baseboard heating unit
- Living room featuring a glass covered fireplace, wood finished floors, high vaulted ceiling, stairs, and a chandelier
- Living room with a chandelier, wood finished floors, stairs, high vaulted ceiling, and beamed ceiling
- Living room with a chandelier, beamed ceiling, dark wood-style floors, stairs, and a glass covered fireplace
- Kitchen with appliances with stainless steel finishes, white cabinetry, crown molding, and recessed lighting
- Kitchen featuring appliances with stainless steel finishes, tasteful backsplash, light stone counters, under cabinet range hood, and recessed lighting
- Kitchen featuring decorative backsplash, ornamental molding, white cabinetry, stainless steel appliances, and a decorative wall
- Kitchen featuring freestanding refrigerator, black microwave, dark wood finished floors, light stone countertops, and white cabinetry
- Bedroom featuring ornamental molding, a closet, ceiling fan, and wood finished floors
- Bathroom featuring vanity, ornamental molding, washing machine and clothes dryer, and wood finished floors
- Bedroom with a nursery area, wood finished floors, a ceiling fan, an office area, and a baseboard heating unit
- Laundry area featuring dark wood-style flooring, a skylight, and vaulted ceiling
- Bedroom featuring a baseboard heating unit, ceiling fan, lofted ceiling, and an AC wall unit
- Bedroom featuring a baseboard heating unit, a nursery area, a closet, a ceiling fan, and wood finished floors
- Bathroom with vanity and toilet
- View of patio featuring exterior kitchen and a ceiling fan
- View of patio / terrace with ceiling fan and outdoor dining space
- View of patio / terrace featuring an outdoor kitchen, outdoor dining area, and ceiling fan
- View of patio with an outdoor kitchen and ceiling fan
- View of patio / terrace featuring a gazebo and an outdoor fire pit
- View of patio / terrace featuring a playground and a covered pool
- Fenced backyard featuring a playground and a shed
- Back of property featuring an outdoor fire pit, a gazebo, a patio area, and a shingled roof
- Rear view of property featuring a patio area, a fire pit, and a gazebo
- Fenced backyard with a shed, a playground, and a wall unit AC
- Rear view of property with a patio area, a fire pit, a shed, roof with shingles, and a chimney
- Back of property featuring a gazebo, a fenced backyard, a patio area, and a fire pit
- Bird's eye view
Description
Blending modern updates with timeless design, this 4-bedroom, 1.5-bath residence offers a flexible layout crafted for comfort, style, and everyday ease. The first floor features two bedrooms, including a primary suite with private access to the full bath, while the second floor offers two additional bedrooms. Each room provides abundant closet space, combining practicality with thoughtful design.
Designed for both daily living and entertaining, the spacious living room impresses with soaring ceilings and natural light. The updated kitchen showcases sleek quartz countertops, stainless steel appliances, a brand-new refrigerator, and classic white cabinetry for a clean, modern finish. Just off the kitchen, the dining room creates the perfect setting for gatherings, offering a warm and inviting space for everyday meals or special occasions.
Step outside to an entertainer’s dream backyard, where a full paver patio leads to a pavilion with a built-in bar featuring granite counters, a sink, and a refrigerator. The heated saltwater above-ground pool—with a brand-new liner and composite deck—sets the stage for summer enjoyment. A custom fire pit, freshly re-sodded lawn, and lush landscaping with a new sprinkler system complete this private outdoor retreat.
Additional highlights include a new roof (2022), a beautifully updated full bath (2022), a renovated and modernized upstairs (2025), newly installed air conditioning units, a driveway accommodating up to 7 cars, PVC fencing for privacy, wired for a generator offering added convenience and peace of mind, and thoughtful updates throughout.
Amenities
- Back Yard
- Chandelier
- Dishwasher
- Eat-in Kitchen
- Fire Pit
- First Floor Bedroom
- First Floor Full Bath
- Sewer Available
- Smoke Detectors
- Sprinklers In Front
- Sprinklers In Rear
- Stainless Steel Appliance(s)

All information furnished regarding property for sale, rental or financing is from sources deemed reliable, but no warranty or representation is made as to the accuracy thereof and same is submitted subject to errors, omissions, change of price, rental or other conditions, prior sale, lease or financing or withdrawal without notice. International currency conversions where shown are estimates based on recent exchange rates and are not official asking prices.
All dimensions are approximate. For exact dimensions, you must hire your own architect or engineer.