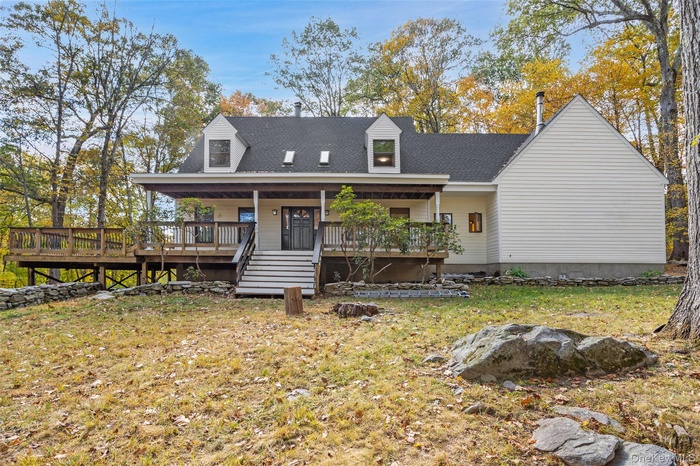Property
| Ownership: | For Sale |
|---|---|
| Type: | Single Family |
| Rooms: | 8 |
| Bedrooms: | 3 BR |
| Bathrooms: | 2½ |
| Pets: | Pets No |
| Lot Size: | 2.15 Acres |
Financials
Listing Courtesy of Coldwell Banker Realty
Discover the perfect blend of modern elegance and peaceful seclusion in this stunning 3 bedroom, 2.

- Rear view of house with a porch, roof with shingles, and a lawn
- Rear view of house featuring a shingled roof, stairway, a porch, and a lawn
- Entrance to property featuring log siding
- Wooden deck featuring view of scattered trees
- View of wooden deck
- View of wooden deck
- View of deck
- Wooden deck featuring view of wooded area
- Entrance to property
- Back of house featuring a garage, a wooden deck, driveway, and stairway
- Back of house featuring a deck and stairway
- Back of property with a wooden deck, a garage, and stairs
- Kitchen featuring crown molding, appliances with stainless steel finishes, white cabinetry, dark wood-style floors, and tasteful backsplash
- Kitchen with appliances with stainless steel finishes, white cabinetry, pendant lighting, decorative backsplash, and ornamental molding
- Spare room with baseboard heating, dark wood-style flooring, crown molding, and a chandelier
- Kitchen with crown molding, appliances with stainless steel finishes, hanging light fixtures, white cabinetry, and backsplash
- Kitchen with stainless steel appliances, tasteful backsplash, white cabinetry, ornamental molding, and dark wood-type flooring
- Spare room featuring plenty of natural light, dark wood finished floors, and a baseboard radiator
- Doorway to outside featuring a baseboard radiator and wood finished floors
- Unfurnished living room featuring crown molding and dark wood-style flooring
- Unfurnished living room with dark wood-style flooring, crown molding, a glass covered fireplace, baseboard heating, and a chandelier
- Unfurnished living room featuring crown molding, dark wood finished floors, a glass covered fireplace, baseboard heating, and ceiling fan
- Staircase featuring wood finished floors and baseboards
- Foyer entrance with stairs and dark wood finished floors
- Entryway with stairs, dark wood-style floors, and a baseboard radiator
- View of wooden deck
- 27
- Hallway featuring dark wood-style floors and baseboard heating
- Unfurnished living room with dark wood finished floors, vaulted ceiling, a baseboard heating unit, and a ceiling fan
- Unfurnished living room featuring a baseboard heating unit, dark wood-style floors, vaulted ceiling, and ceiling fan
- Unfurnished room with baseboard heating and dark wood-type flooring
- 32
- Bathroom with light tile patterned floors and tub / shower combination
- Stairway featuring a chandelier, wood finished floors, and a towering ceiling
- 35
- Spare room with baseboard heating, wood finished floors, and ceiling fan
- Bathroom with a shower stall, vanity, baseboard heating, and healthy amount of natural light
- Spare room with dark wood-type flooring and baseboard heating
Description
Discover the perfect blend of modern elegance and peaceful seclusion in this stunning 3-bedroom, 2.5-bath estate set on just over 2 acres. Nestled back from the road for added privacy, this home welcomes you with an open-concept design, high-end finishes, and an abundance of natural light.
The spacious kitchen is ideal for both entertaining and everyday living, seamlessly flowing into the inviting main living area. A convenient half bath serves the first floor, while the primary suite offers a luxurious private bath and serene views of the surrounding landscape. Upstairs, two additional bedrooms share a beautifully appointed full bathroom, perfect for guests or family.
Step outside to experience true tranquility on the wrap-around deck, where you can relax, entertain, or simply take in the beauty of your private acreage. Whether hosting elegant gatherings or enjoying quiet mornings, this home offers a lifestyle of comfort and sophistication.
Amenities
- Cable - Available
- Ceiling Fan(s)
- Chandelier
- Crown Molding
- Dishwasher
- Eat-in Kitchen
- Electricity Connected
- Formal Dining
- Gas Range
- Granite Counters
- High ceiling
- Kitchen Island
- Lighting
- Living Room
- Mailbox
- Microwave
- Open Floorplan
- Open Kitchen
- Phone Available
- Primary Bathroom
- Propane
- Refrigerator
- Skylights
- Smoke Detectors
- Stainless Steel Appliance(s)
- Washer/Dryer Hookup

All information furnished regarding property for sale, rental or financing is from sources deemed reliable, but no warranty or representation is made as to the accuracy thereof and same is submitted subject to errors, omissions, change of price, rental or other conditions, prior sale, lease or financing or withdrawal without notice. International currency conversions where shown are estimates based on recent exchange rates and are not official asking prices.
All dimensions are approximate. For exact dimensions, you must hire your own architect or engineer.