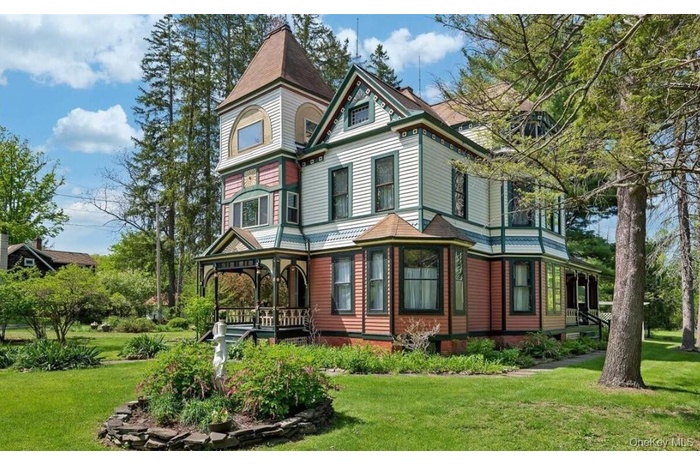Property
| Ownership: | For Sale |
|---|---|
| Type: | Unknown |
| Pets: | Pets No |
| Lot Size: | 2.77 Acres |
Financials
Listing Courtesy of Rand Commercial
Iconic Queen Anne Victorian Historic Gem with Adaptive Reuse Potential.

- View of front of house with a front yard and a porch
- Victorian home featuring covered porch and a front yard
- View of outbuilding
- Victorian home with a front lawn, roof with shingles, and covered porch
- Victorian house with a front yard and covered porch
- Victorian home featuring covered porch and a front yard
- Aerial view of property's location
- Bird's eye view
- Drone / aerial view of a water and mountain view and a forest
- Aerial view of property's location with a heavily wooded area
- Aerial view of property's location with a tree filled landscape
- View of front of house featuring dirt driveway, a front yard, and a porch
- 13
- Rear view of house featuring a lawn and roof with shingles
- Staircase with radiator, wood finished floors, and a chandelier
- Entryway featuring radiator heating unit and light wood-type flooring
- Corridor with radiator heating unit, wood finished floors, and stairway
- Sitting room featuring radiator, wood finished floors, healthy amount of natural light, and a fireplace
- 19
- Dining space featuring radiator, plenty of natural light, and hardwood / wood-style floors
- Dining space with plenty of natural light, radiator heating unit, an ornate ceiling, wallpapered walls, and light tile patterned flooring
- Bathroom featuring a bath, radiator, tile patterned flooring, vanity, and wallpapered walls
Description
Iconic Queen Anne Victorian - Historic Gem with Adaptive Reuse Potential.
Stunning Queen Anne Victorian property listed on the Historical Registry—a distinguished asset that combines architectural significance with both residential and commercial potential.
Situated on 2.77 acres, this landmark property showcases timeless design elements such as ornate woodwork, stained-glass windows, inlaid hardwood floors, and original corbels and medallions, creating an ideal foundation for a high-end destination business, adaptive reuse, or strategic investment. Potential concepts include boutique hospitality ventures, restaurants, retail or service establishments, artist studios, live-work concept or just a spectacular weekend/fulltime home.
The expansive main level features generous, light-filled rooms, formal parlors, dining areas, a country-style kitchen, office/den space, and full bath. The second floor offers five large rooms with ample storage and balcony access plus a secondary bonus room. The third floor, currently unfinished but plumbed for a bathroom, presents an excellent value-add opportunity. The detached Carriage House further enhances the property’s income-producing potential. With its own unique character and footprint.
(H) Hamlet zoning allows for a wide range of uses including artist studios, bed & breakfast, hotels, inns, restaurants, banks, funeral homes, retail, service, day-care, gov’t offices, home occupations.
Located in the heart of the Greenville hamlet, this property benefits from proximity to the vibrant Hudson Valley and Great Northern Catskills corridor, a region experiencing significant growth in tourism, remote work hubs, and destination-driven businesses surrounded by golf courses, hiking trails, breweries, ski resorts, and farm-to-table dining. The property is just 30+ minutes from Albany, Hudson, and Saugerties, and approx. 2 hours from New York City, it’s a rare opportunity for a weekend or full-time home, destination business, adaptive reuse, or strategic investment.
Amenities
- Cable - Available

All information furnished regarding property for sale, rental or financing is from sources deemed reliable, but no warranty or representation is made as to the accuracy thereof and same is submitted subject to errors, omissions, change of price, rental or other conditions, prior sale, lease or financing or withdrawal without notice. International currency conversions where shown are estimates based on recent exchange rates and are not official asking prices.
All dimensions are approximate. For exact dimensions, you must hire your own architect or engineer.