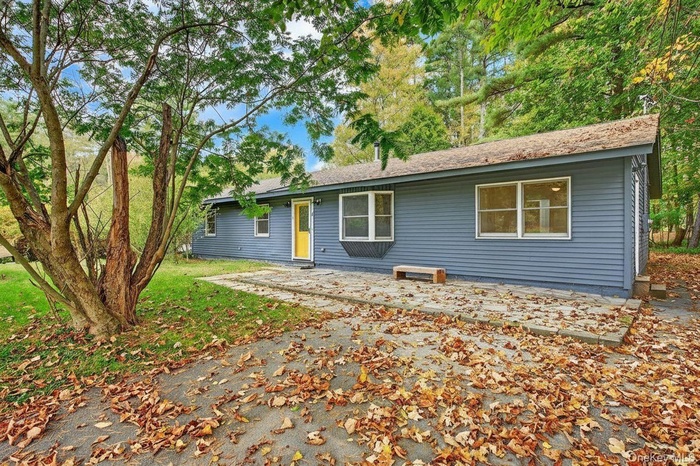Property
| Ownership: | For Sale |
|---|---|
| Type: | Single Family |
| Rooms: | 10 |
| Bedrooms: | 4 BR |
| Bathrooms: | 2½ |
| Pets: | Pets No |
| Lot Size: | 0.61 Acres |
Financials
Listing Courtesy of Halter Associates Realty Inc
Ideal Woodstock living ! This lovely 4 bedroom 3 bath private ranch is set back from the road on a quiet cul de sac just 3 minutes outside of the ...

- View of front of home featuring a patio area
- 2
- View from above of property
- 4
- Living area featuring light wood-style flooring and a ceiling fan
- Unfurnished living room with light wood-style floors and a ceiling fan
- Spare room with light wood-style floors and ceiling fan
- Unfurnished living room with light wood-type flooring and a ceiling fan
- Kitchen with decorative backsplash, a breakfast bar, appliances with stainless steel finishes, light wood-type flooring, and white cabinetry
- Kitchen featuring stainless steel appliances, white cabinets, light wood-style floors, tasteful backsplash, and light stone counters
- Kitchen featuring a kitchen bar, backsplash, white cabinetry, and stainless steel appliances
- Entrance foyer featuring wood finished floors and baseboards
- Empty room with light wood-style flooring and a ceiling fan
- Unfurnished bedroom featuring multiple windows and wood finished floors
- Bedroom featuring light wood-style floors
- Bathroom with vanity and light tile patterned floors
- Bedroom with light wood-type flooring, ceiling fan, and a closet
- Unfurnished bedroom featuring light wood-type flooring, a closet, and ceiling fan
- Bedroom with multiple windows, wood finished floors, and a ceiling fan
- Spare room with light wood-style flooring, healthy amount of natural light, and ceiling fan
- Full bath with shower / washtub combination, vanity, and wood walls
- Bathroom featuring wooden walls, vanity, dark tile patterned flooring, and ceiling fan
- View of floor plan / room layout
- Spare room featuring light wood-type flooring and a ceiling fan
- Unfurnished bedroom with light wood finished floors and a ceiling fan
- Bathroom featuring a stall shower and vanity
- Living room with light wood-type flooring and ceiling fan
- Empty room featuring light wood-style floors and a ceiling fan
- Unfurnished living room with light wood-style flooring, a ceiling fan, and washing machine and clothes dryer
- Spare room featuring light wood-style floors and a ceiling fan
- View of yard featuring a patio
- Rear view of property featuring an outdoor fire pit
- View of yard with a fire pit and a storage unit
- Aerial view of a forest
- Drone / aerial view of a heavily wooded area
- View of floor plan / room layout
Description
Ideal Woodstock living! This lovely 4 bedroom 3 bath private ranch is set back from the road on a quiet cul-de-sac just 3 minutes outside of the village of Woodstock. You enter and the first living space is on your right with space for a charming seating area. To your left are two bedrooms, a hall bath and a primary en suite. Through a door in the living room, you pass into a space ideal for an office, a Mother/Daughter suite or multi-generational living with a large seating area, bath one formal bedroom and a second room which can be additional sleeping space for guests or a studio. This area of the home has two private entrances. Off of the main living room is a large dining area leading into the spacious kitchen with all new appliances and more storage than anyone could fill! Beyond the kitchen is an enormous entertaining room with 3 sets of sliding doors that lead to the beautiful and private back yard and patio. Enjoy cool evenings around the fire pit! This home is close to all that Woodstock has to offer, including the Ashokan Reservoir and Rail Trail with its magnificent views! You are also a short drive to all the major roadways, shopping, galleries, hiking, and entertainment. This home is a must see!
Amenities
- Cable Connected
- Ceiling Fan(s)
- Dishwasher
- Dryer
- Eat-in Kitchen
- Electricity Connected
- Electric Range
- Electric Water Heater
- ENERGY STAR Qualified Appliances
- First Floor Bedroom
- First Floor Full Bath
- Granite Counters
- In-Law Floorplan
- Microwave
- Open Kitchen
- Pantry
- Primary Bathroom
- Refrigerator
- Stainless Steel Appliance(s)
- Washer

All information furnished regarding property for sale, rental or financing is from sources deemed reliable, but no warranty or representation is made as to the accuracy thereof and same is submitted subject to errors, omissions, change of price, rental or other conditions, prior sale, lease or financing or withdrawal without notice. International currency conversions where shown are estimates based on recent exchange rates and are not official asking prices.
All dimensions are approximate. For exact dimensions, you must hire your own architect or engineer.