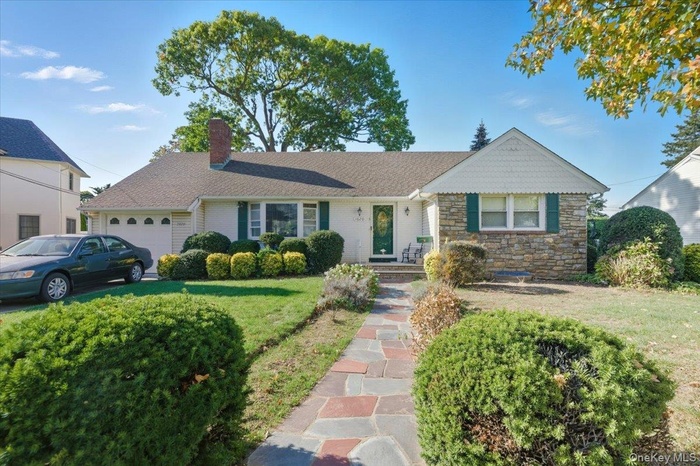Property
| Ownership: | For Sale |
|---|---|
| Type: | Single Family |
| Rooms: | 7 |
| Bedrooms: | 3 BR |
| Bathrooms: | 2 |
| Pets: | No Pets Allowed |
| Lot Size: | 0.18 Acres |
Financials
Listing Courtesy of Leatherman Homes
Welcome to Rockville Centre !

- Ranch-style home with a chimney, stone siding, a garage, a front yard, and a shingled roof
- Living room featuring a fireplace, carpet floors, crown molding, and radiator
- Living room with crown molding, carpet floors, radiator, and a chandelier
- Carpeted living room featuring crown molding
- Carpeted dining room featuring radiator heating unit, crown molding, and a chandelier
- Carpeted living area with wood walls, healthy amount of natural light, wood ceiling, and radiator
- Carpeted living area featuring wood walls, wooden ceiling, and recessed lighting
- Kitchen with white appliances, brown cabinetry, light tile patterned floors, tasteful backsplash, and recessed lighting
- View of carpeted bedroom
- Bedroom with radiator heating unit and wood finished floors
- Full bath with tile walls, vanity, radiator heating unit, enclosed tub / shower combo, and wainscoting
- Full bathroom featuring wallpapered walls, a shower stall, tile walls, and a wainscoted wall
- 13
- 14
- Basement featuring dark flooring and wood walls
- Washroom featuring electric panel and washer and dryer
- Rear view of house with a yard, a patio, a shed, and a chimney
- Rear view of house featuring a shed and a lawn
- View of fenced backyard
- Rear view of property featuring a patio area, entry steps, a lawn, and a chimney
- View of home floor plan
- View of room layout
- View of floor plan / room layout
Description
Welcome to Rockville Centre! Set on a 7,950-square-foot lot on a quiet, tree-lined block, this expanded ranch offers a spacious and versatile floor plan with high ceilings and an abundance of natural light. The home features an open living room with a wood-burning fireplace, a formal dining area, an eat-in kitchen, and a large family room/den. The primary suite features a full bathroom, and there are two additional bedrooms plus a full hall bathroom. Hardwood floors throughout, except in the family room extension, add warmth and character to the space. The full, partially finished basement with high ceilings provides excellent additional space—ideal for a playroom, home office, or gym. One-zone hot water heating and one-zone central air conditioning ensure year-round comfort. Located just outside the Incorporated Village of Rockville Centre, this home offers the advantage of no Village tax, while still being zoned for the highly regarded Rockville Centre School District. A wonderful opportunity for buyers seeking space, value, and room to grow.
Virtual Tour: https://tours.requesttours.com/1620-Blenheim-Rd/idx
Amenities
- Back Yard
- Cable Connected
- Dishwasher
- Dryer
- Eat-in Kitchen
- Electricity Connected
- Entrance Foyer
- First Floor Bedroom
- First Floor Full Bath
- Formal Dining
- Front Yard
- Landscaped
- Level
- Living Room
- Mailbox
- Master Downstairs
- Natural Gas Available
- Near Golf Course
- Near Public Transit
- Near School
- Near Shops
- Phone Available
- Primary Bathroom
- Sewer Connected
- Trash Collection Public
- Washer
- Water Connected
- Wood Burning

All information furnished regarding property for sale, rental or financing is from sources deemed reliable, but no warranty or representation is made as to the accuracy thereof and same is submitted subject to errors, omissions, change of price, rental or other conditions, prior sale, lease or financing or withdrawal without notice. International currency conversions where shown are estimates based on recent exchange rates and are not official asking prices.
All dimensions are approximate. For exact dimensions, you must hire your own architect or engineer.