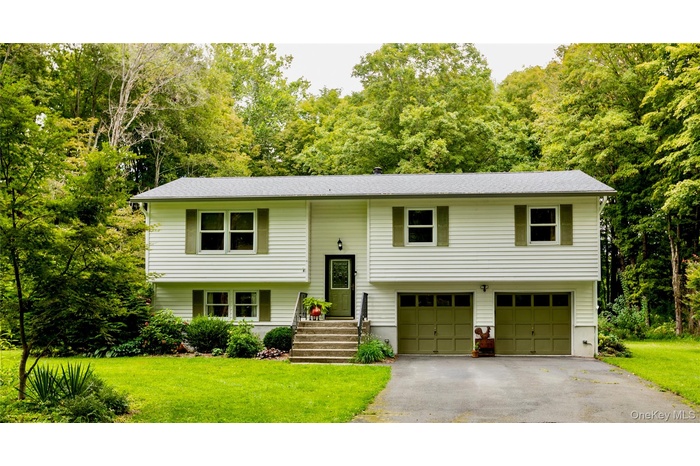Property
| Ownership: | For Sale |
|---|---|
| Type: | Single Family |
| Rooms: | 8 |
| Bedrooms: | 3 BR |
| Bathrooms: | 2 |
| Pets: | Pets No |
| Lot Size: | 1.29 Acres |
Financials
Listing Courtesy of Taft Street Realty Inc
Just turn the key and enjoy this exceptionally well cared for home, one that has not only been maintained but thoughtfully improved by the same owner for nearly two decades.

- Raised ranch with driveway, a front yard, and a garage
- Raised ranch featuring asphalt driveway, a front yard, a forest view, and a garage
- Living room with wood finished floors and a chandelier
- Living area featuring a barn door, a chandelier, and wood finished floors
- Dining room with dark wood-type flooring, a chandelier, and a baseboard heating unit
- Kitchen featuring light wood-type flooring, hanging light fixtures, dishwasher, butcher block counters, and white cabinets
- Kitchen with hanging light fixtures, appliances with stainless steel finishes, wood counters, and backsplash
- Kitchen with butcher block countertops, appliances with stainless steel finishes, ventilation hood, light tile patterned floors, and pendant lighting
- Dining space with a chandelier, light wood finished floors, a ceiling fan, and a baseboard radiator
- Living area with carpet and ceiling fan
- Living room with carpet, a ceiling fan, and a baseboard radiator
- Carpeted living area featuring a ceiling fan and baseboards
- Carpeted bedroom featuring baseboard heating and ceiling fan
- Bedroom featuring baseboard heating, carpet, and a ceiling fan
- Full bath featuring vanity, light wood-style floors, and shower / bath combination
- Half bath with dark wood-type flooring, vanity, and baseboard heating
- Half bathroom with vanity, a baseboard heating unit, and light wood-style floors
- Carpeted bedroom with baseboards and baseboard heating
- Home office with light colored carpet and baseboard heating
- Bedroom with a wood stove, carpet flooring, a baseboard heating unit, recessed lighting, and ceiling fan
- Bedroom featuring ceiling fan, a wood stove, light carpet, access to exterior, and recessed lighting
- Full bath with vanity, a stall shower, and dark wood-type flooring
- Wooden terrace featuring cooling unit
- Exterior view of a jacuzzi
- Exterior view
- View of green lawn
- View of green lawn
- Wooden deck with an outbuilding
- View of yard
- View of green lawn
- View of yard featuring a view of trees
- View of grassy yard
- Back of property featuring an outdoor fire pit, a lawn, and view of scattered trees
- Back of property featuring a yard and view of scattered trees
- Raised ranch featuring asphalt driveway, a front lawn, and an attached garage
- Split foyer home featuring asphalt driveway, an attached garage, and a front yard
Description
Just turn the key and enjoy this exceptionally well-cared-for home, one that has not only been maintained but thoughtfully improved by the same owner for nearly two decades. Every project has been handled with attention and care, creating the kind of property buyers hope to find, where the essentials are already in place and the pride of ownership is evident at every turn. Set on 1.29 acres at the end of a quiet town-maintained road, the setting strikes a rare balance of privacy and convenience and can be your perfect introduction to upstate country living. Updates have been extensive and well executed, including a newer kitchen and baths, replacement windows, new roof, oversized 5'' gutters, plus upgraded flooring, lighting, and fixtures. The finished lower level offers additional living space with a full bath, laundry room, and a large wood stove, well suited for guests, a recreation area, or a home office. Thoughtful touches continue throughout, from solid wood kitchen counters and stainless appliances to a custom staircase railing, and improved attic insulation. The main level bath is cleverly designed with dual access, serving both the hallway bedrooms and the primary suite to function as two separate baths. Outdoors, the property unfolds as a gardener's retreat, with numerous seasonal blooms, landscaped seating areas, and space for a true backyard lifestyle. Enjoy the hot tub area, outdoor shower, and a large two-car garage that add both character and practicality. This is a private oasis that works well for full time living or a weekend getaway. Gathering friends and family feels effortless. Located in the historic hamlet of Stone Ridge in the Rondout Valley School District, the home is only minutes from local shops and conveniences, and an easy drive to Woodstock, Uptown Kingston, High Falls, Accord, Rosendale, and New Paltz. With nearby rail trails, town parks, community events, and outdoor landmarks such as Mohonk Preserve and Minnewaska State Park, the lifestyle here is as complete as the property itself. Move-in ready, beautifully cared for, and rarely available in this combination, this is a home you won't want to miss.
Amenities
- Back Yard
- Built-in Features
- Cable Connected
- Ceiling Fan(s)
- Cleared
- Dishwasher
- Eat-in Kitchen
- Electricity Connected
- Entrance Foyer
- Front Yard
- Garden
- Kitchen Island
- Landscaped
- Level
- Near Public Transit
- Part Wooded
- Primary Bathroom
- Private
- Range
- Refrigerator
- Washer/Dryer Hookup
- Wooded

All information furnished regarding property for sale, rental or financing is from sources deemed reliable, but no warranty or representation is made as to the accuracy thereof and same is submitted subject to errors, omissions, change of price, rental or other conditions, prior sale, lease or financing or withdrawal without notice. International currency conversions where shown are estimates based on recent exchange rates and are not official asking prices.
All dimensions are approximate. For exact dimensions, you must hire your own architect or engineer.