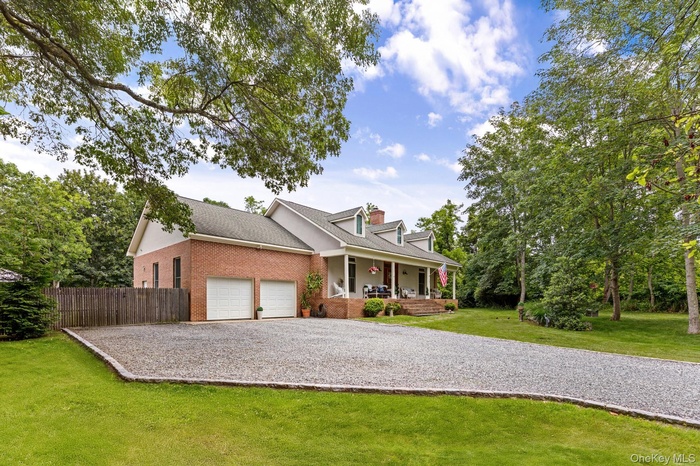Property
| Ownership: | For Sale |
|---|---|
| Type: | Single Family |
| Rooms: | 7 |
| Bedrooms: | 3 BR |
| Bathrooms: | 2 |
| Pets: | No Pets Allowed |
| Lot Size: | 1.17 Acres |
Financials
Listing Courtesy of Douglas Elliman Real Estate
This thoughtfully designed 2, 000 SF home sits on a 1.

- Cape cod-style house featuring covered porch, brick siding, roof with shingles, driveway, and an attached garage
- View of swimming pool featuring a patio area
- Kitchen with a kitchen breakfast bar, beverage cooler, appliances with stainless steel finishes, tasteful backsplash, and light wood-style flooring
- Kitchen with decorative backsplash, stainless steel appliances, light wood-style flooring, and light brown cabinetry
- Dining space featuring light wood-style flooring, a chandelier, and a stone fireplace
- Living area with wood finished floors, a fireplace, and recessed lighting
- Living room featuring a stone fireplace and wood finished floors
- Bedroom featuring wood finished floors, access to exterior, and a chandelier
- Bathroom with a stall shower and a bath
- Full bath featuring a garden tub, tile patterned floors, tile walls, and a wainscoted wall
- Bedroom featuring wood finished floors and access to exterior
- Bedroom featuring light wood-type flooring
- Bedroom featuring wood finished floors and baseboards
- Back of house with a patio area, a fenced backyard, view of scattered trees, and brick siding
- View of pool featuring a patio area, a fenced backyard, outdoor dining area, and view of scattered trees
- View of pool featuring a fenced backyard and a patio
- Rear view of house with a patio, an outdoor pool, and roof with shingles
- View of front of property with brick siding, covered porch, a chimney, and a front lawn
- Porch featuring a lawn and view of scattered trees
- Aerial
- Nearby beach
Description
This thoughtfully designed 2,000 SF+/- home sits on a 1.17 acres +/- in Sag Harbor’s North Haven, just minutes from the village and ferry, with private bay beach access and mooring rights. The residence offers 3 bedrooms, 2 full bathrooms, and spacious living areas with 12' ceilings, custom millwork, and quality finishes. The home features natural light throughout, highlighting the hardwood floors and granite countertops. The open living spaces are complemented by a wood-burning fireplace, high-end Bosch appliances, and elegant lighting. Spanning 2,000 SF+/-, the first level includes an inviting entry foyer, leading into a spacious living room featuring a skylight, fireplace, and double French doors opening to the exterior patio. The dining room offers direct access to both the kitchen and living room. The gourmet kitchen is equipped with a large center island, bar seating for 3+ guests, 2 closets, and a pantry. Two guest bedrooms share a full bathroom. Additional amenities include a laundry room, 2-car garage, office, and lower-level with over 1,500 SF+/-. The expansive primary bedroom provides direct access to the patio and is complemented by a luxurious bathroom with a skylight, jacuzzi tub, walk-in shower, water closet, and a generous walk-in closet. The outdoor space offers a peaceful retreat. At the center is an 18' x 32' vinyl pool, surrounded by a patio and multiple seating areas ideal for both relaxing afternoons and lively gatherings. Enjoy evenings by the firepit or dine al fresco. The exterior is finished with a bluestone gravel driveway, an irrigation system, and a front porch, all enhancing the home's inviting atmosphere. With its unrivaled location, unparalleled design, and boundless potential, 2 Sunset Road offers a rare opportunity to acquire a true Sag Harbor retreat.
Amenities
- Cable Connected
- Dishwasher
- Dryer
- Eat-in Kitchen
- Electricity Connected
- First Floor Bedroom
- First Floor Full Bath
- Formal Dining
- High ceiling
- Kitchen Island
- Oven
- Pantry
- Primary Bathroom
- Range
- Refrigerator
- Soaking Tub
- Stainless Steel Appliance(s)
- Storage
- Tennis Court(s)
- Walk-In Closet(s)
- Washer
- Water Connected

All information furnished regarding property for sale, rental or financing is from sources deemed reliable, but no warranty or representation is made as to the accuracy thereof and same is submitted subject to errors, omissions, change of price, rental or other conditions, prior sale, lease or financing or withdrawal without notice. International currency conversions where shown are estimates based on recent exchange rates and are not official asking prices.
All dimensions are approximate. For exact dimensions, you must hire your own architect or engineer.