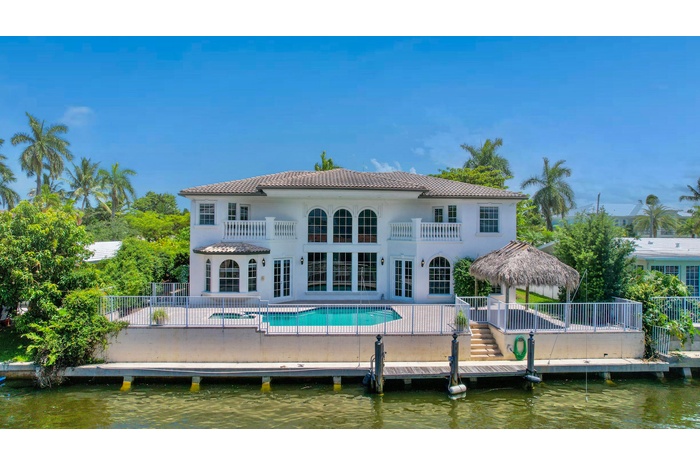Property
| Type: | Single Family |
|---|---|
| Bedrooms: | 5 BR |
| Bathrooms: | 5 |
| Pets: | Pets Case By Case |
| Area: | 4180 sq ft |
Financials
Rent:$35,000
Listing Courtesy of Investments, Ltd.
Amenities
- < 1/4 Acre
- 2 Master Baths
- 2 Master Suites
- Auto Garage Open
- Built-in Shelves
- Cable
- Central A/C
- Closet Cabinets
- Combo Tub/Shower
- Convertible Bedroom
- Ctdrl/Vault Ceilings
- Decorative Fireplace
- Den/Office
- Dishwasher
- Dryer
- Electric
- Family
- Fireplace(s)
- French Door
- Furnished
- Furniture Negotiable
- Garage - 2 Car
- Garage - Attached
- Guest
- Laundry Tub
- Laundry-Util/Closet
- Microwave
- No Restrictions
- Other
- Porch / Balcony
- Private Pool
- Range
- Refrigerator
- Roman Tub
- Security Deposit
- Separate Shower
- Separate Tub
- Split Bedroom
- Storage
- Upstairs Living Area
- Volume Ceiling
- Walk-in Closet
- Washer
- Washer / Dryer
- Water
- Water Heater - Elec
- Whirlpool Spa
A Statement of Prestige, meticulously and totally redesigned residence !
Description
A Statement of Prestige, meticulously and totally redesigned residence! This stunning property boasts 5 bedrooms plus and OFFICE! 5 bathrooms, 3 car garage, pool area plus a Tiki house and 80' water frontage of unrivaled grandeur in the prestigious Boca Harbour community. Step inside and be greeted by a grand fireplace mantel adorned with stone, vibrant large matte porcelain tile flowing through the entire property, soaring ceilings large windows that provides abundant natural light. A Modern elegance adorned by neutral brand new furniture creates a stunning, inviting, cozy environment accented with glass railing and brushed nickel hardware seamlessly integrated across the home. New Monogram appliances offer blend cutting edge technology & refined culinary experience. Built in fridge
Unbranded Virtual Tour: https://www.propertypanorama.com/749-NE-71st-Street-Boca-Raton-FL-33487/unbranded
Unbranded Virtual Tour: https://www.propertypanorama.com/749-NE-71st-Street-Boca-Raton-FL-33487/unbranded
Amenities
- < 1/4 Acre
- 2 Master Baths
- 2 Master Suites
- Auto Garage Open
- Built-in Shelves
- Cable
- Central A/C
- Closet Cabinets
- Combo Tub/Shower
- Convertible Bedroom
- Ctdrl/Vault Ceilings
- Decorative Fireplace
- Den/Office
- Dishwasher
- Dryer
- Electric
- Family
- Fireplace(s)
- French Door
- Furnished
- Furniture Negotiable
- Garage - 2 Car
- Garage - Attached
- Guest
- Laundry Tub
- Laundry-Util/Closet
- Microwave
- No Restrictions
- Other
- Porch / Balcony
- Private Pool
- Range
- Refrigerator
- Roman Tub
- Security Deposit
- Separate Shower
- Separate Tub
- Split Bedroom
- Storage
- Upstairs Living Area
- Volume Ceiling
- Walk-in Closet
- Washer
- Washer / Dryer
- Water
- Water Heater - Elec
- Whirlpool Spa
All information furnished regarding property for sale, rental or financing is from sources deemed reliable, but no warranty or representation is made as to the accuracy thereof and same is submitted subject to errors, omissions, change of price, rental or other conditions, prior sale, lease or financing or withdrawal without notice. International currency conversions where shown are estimates based on recent exchange rates and are not official asking prices.
All dimensions are approximate. For exact dimensions, you must hire your own architect or engineer.
