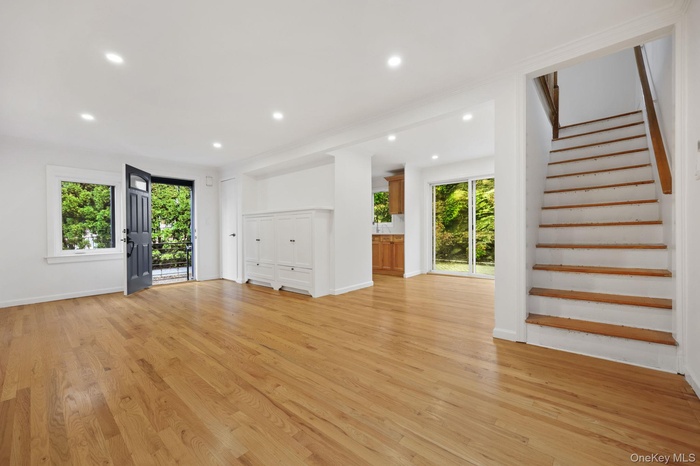Property
| Type: | Duplex |
|---|---|
| Rooms: | 8 |
| Bedrooms: | 2 BR |
| Bathrooms: | 2 |
| Pets: | Pets Allowed |
| Lot Size: | 0.11 Acres |
Financials
Rent:$4,500
Listing Courtesy of Berkshire Hathaway HS NE Prop.
Welcome to your perfect dream townhome !

- Unfurnished living room with light wood-style flooring, recessed lighting, and stairway
- View of front of house
- 3
- 4
- 5
- Unfurnished living room featuring healthy amount of natural light, light wood-style flooring, recessed lighting, and stairway
- 7
- Unfurnished living room featuring light wood-type flooring and recessed lighting
- Kitchen featuring backsplash, stainless steel appliances, light wood-type flooring, ornamental molding, and light stone countertops
- Kitchen with appliances with stainless steel finishes, light wood-style floors, light stone countertops, and backsplash
- Kitchen featuring backsplash, open shelves, light wood-style flooring, stainless steel appliances, and light brown cabinets
- Hallway with an upstairs landing, light wood-style flooring, and ornamental molding
- Stairs with wood-type flooring and ornamental molding
- Unfurnished room featuring light wood-style floors, a wall mounted AC, healthy amount of natural light, and crown molding
- Spare room featuring light wood finished floors, ornamental molding, and a wall unit AC
- Bathroom featuring vanity, shower / bath combination, and tile walls
- Bathroom featuring vanity, shower / tub combination, and tile walls
- Unfurnished bedroom with hardwood / wood-style flooring, attic access, a closet, and crown molding
- Spare room featuring light wood-style floors, ornamental molding, and a wall mounted AC
- 20
- Finished basement featuring stairs, recessed lighting, and light tile patterned floors
- Basement featuring recessed lighting and light tile patterned floors
- Bathroom featuring washing machine and clothes dryer, a tile shower, and light tile patterned floors
- Washroom featuring tile patterned flooring, tile walls, electric panel, and washer and dryer
- Entrance to property
- View of patio
- View of patio
- 28
- View of floor plan / room layout
- View of property floor plan
- View of floor plan / room layout
- Entrance to property
Description
Welcome to your perfect dream townhome! 1,920SF of stylish, low-maintenance living in the heart of Rye. Set on a quiet street just steps to downtown shops, restaurants, parks, and Metro-North, this two-bedroom, two-bath townhome is being fully renovated with modern finishes and a fresh, cohesive design. The main level offers an easy flow for everyday living and entertaining, while the private patio extends your space outdoors—perfect for morning coffee, alfresco dinners, or a small garden.
Bedrooms are comfortably sized, bathrooms are newly updated, and the kitchen will feature contemporary cabinetry and fixtures for a clean, move-in-ready feel. Updated photos will be added upon completion.
Enjoy the best of village living—convenience, walkability, and a private outdoor retreat that’s truly the reason to live here. Contact us for renovation details, completion timeline, and a private showing.
Amenities
- Built-in Features
- Cable - Available
- Dishwasher
- Dryer
- Electricity Connected
- Freezer
- Gas Range
- Microwave
- Natural Gas Connected
- Phone Connected
- Refrigerator
- Sewer Connected
- Trash Collection Public
- Washer
- Water Connected

All information furnished regarding property for sale, rental or financing is from sources deemed reliable, but no warranty or representation is made as to the accuracy thereof and same is submitted subject to errors, omissions, change of price, rental or other conditions, prior sale, lease or financing or withdrawal without notice. International currency conversions where shown are estimates based on recent exchange rates and are not official asking prices.
All dimensions are approximate. For exact dimensions, you must hire your own architect or engineer.