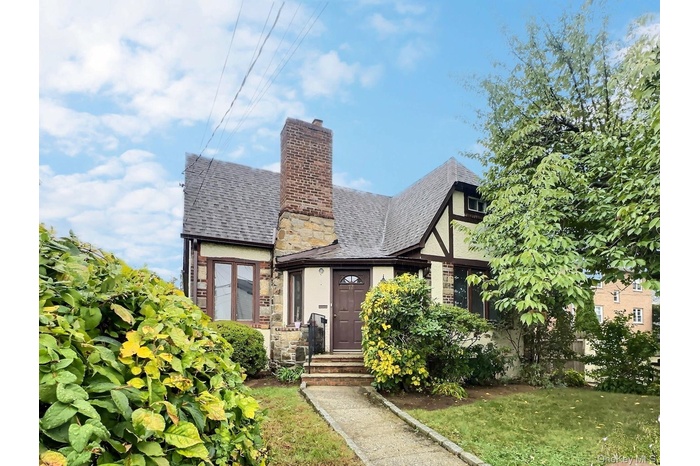Property
| Ownership: | For Sale |
|---|---|
| Type: | Single Family |
| Rooms: | 16 |
| Bedrooms: | 3 BR |
| Bathrooms: | 2 |
| Pets: | Pets No |
| Lot Size: | 0.13 Acres |
Financials
Listing Courtesy of Sunbelt Sales & Development
Welcome to 72 Gibson Pl, a charming home located in central Yonkers, NY.

- Tudor-style house with stone siding, a chimney, a front lawn, and a shingled roof
- Tudor-style house with a chimney, a front yard, and stone siding
- Property entrance with stucco siding
- View of side of property with stucco siding
- View of patio
- Back of property with stucco siding and a chimney
- View of concrete road
- Kitchen featuring stainless steel appliances, light tile patterned floors, decorative backsplash, under cabinet range hood, and brown cabinetry
- Kitchen featuring stainless steel appliances, light brown cabinets, backsplash, under cabinet range hood, and healthy amount of natural light
- Unfurnished room with light wood-style flooring and a baseboard radiator
- Unfurnished living room featuring a glass covered fireplace, light wood-type flooring, and baseboard heating
- Empty room featuring light wood-style flooring and a baseboard heating unit
- Spare room with light wood finished floors and a baseboard heating unit
- Full bathroom featuring radiator heating unit, vanity, tile walls, bathing tub / shower combination, and light tile patterned flooring
- Unfurnished bedroom with multiple windows, radiator, light wood finished floors, tile walls, and ensuite bathroom
- Full bathroom with a stall shower, radiator, tile walls, and tile patterned floors
- Laundry area featuring light tile patterned floors and estacked washer and dryer
- Stairs with lofted ceiling and hardwood / wood-style floors
- Empty room featuring light wood-style flooring, plenty of natural light, a baseboard radiator, and recessed lighting
- Unfurnished bedroom featuring light wood-style flooring, baseboard heating, and lofted ceiling
- Bonus room with light wood-style flooring, lofted ceiling, and a baseboard heating unit
- Bathroom featuring shower / tub combo, tile walls, a textured ceiling, and tasteful backsplash
- Below grade area with recessed lighting and a baseboard heating unit
- Spare room featuring recessed lighting
- Laundry room with light tile patterned flooring and electric dryer hookup
- Empty room with wood finish floors
- Empty room with baseboards
- Full bath featuring vanity, light marble finish floors, a baseboard heating unit, a tile shower, and tile walls
Description
Welcome to 72 Gibson Pl, a charming home located in central Yonkers, NY. This inviting residence features 3 bedrooms and 2 bathrooms, along with additional bonus rooms and a finished basement, offering generous space for everyday living. As you enter, you'll find a friendly and inviting atmosphere, highlighted by hardwood floors, a snug fireplace, and updated appliances. The living room and dining space are ideal for hosting visitors or unwinding with family, while extra guests can make use of the entire second floor or the completed basement. The secluded backyard offers a peaceful escape, perfect for sipping coffee in the morning or throwing summer cookouts. New roof installed in January 2025. Situated near schools, parks, shopping areas, and public transportation, this residence ensures quick access to all that Yonkers has to offer. Take advantage of the chance to turn this delightful house into your new home. Arrange a viewing today!
Amenities
- Back Yard
- Exhaust Fan
- First Floor Bedroom
- Gas Cooktop
- Landscaped
- Microwave
- Natural Gas Connected
- Refrigerator
- Wood Burning

All information furnished regarding property for sale, rental or financing is from sources deemed reliable, but no warranty or representation is made as to the accuracy thereof and same is submitted subject to errors, omissions, change of price, rental or other conditions, prior sale, lease or financing or withdrawal without notice. International currency conversions where shown are estimates based on recent exchange rates and are not official asking prices.
All dimensions are approximate. For exact dimensions, you must hire your own architect or engineer.