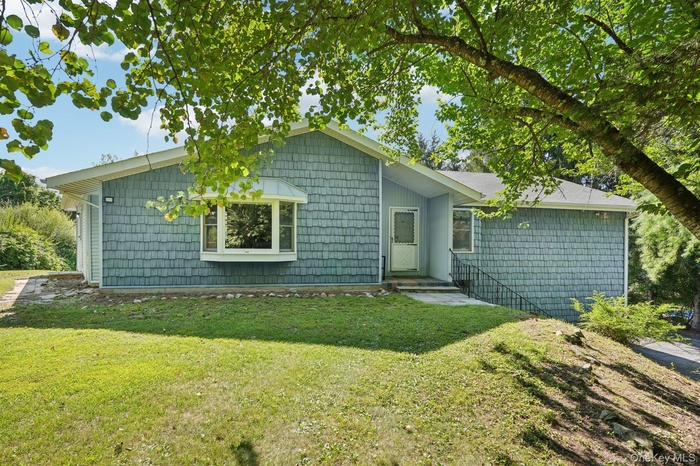Property
| Ownership: | For Sale |
|---|---|
| Type: | Single Family |
| Rooms: | 8 |
| Bedrooms: | 3 BR |
| Bathrooms: | 2½ |
| Pets: | Pets No |
| Lot Size: | 2.21 Acres |
Financials
Listing Courtesy of Howard Hanna Rand Realty
Nestled in the charming village of Pawling, this delightful house offers new owners the opportunity to create their dream home with a touch of personal flair.

- Ranch-style house featuring a front yard
- View of property exterior
- 3
- Ample parking
- View of property exterior with stairs, an attached garage, and driveway
- Hall featuring wooden walls and a wainscoted wall
- Unfurnished room featuring wood walls and ceiling fan
- Family room with wooden walls, a fireplace, and ceiling fan
- located next to kitchen family room can also be used as a dining room.
- Living room with dining area featuring high vaulted ceiling, carpet floors, and rail lighting
- Carpeted living area featuring a bar, track lighting, and high vaulted ceiling
- Living area with high vaulted ceiling, carpet flooring, and beam ceiling
- Living area with carpet flooring and lofted ceiling
- Kitchen with rail lighting, a skylight, light tile patterned flooring, and light countertops
- Kitchen with brown cabinetry, stainless steel appliances, a peninsula, backsplash, and a skylight
- Kitchen with stainless steel appliances, a peninsula, tasteful backsplash, light countertops, and under cabinet range hood
- Kitchen with light countertops, backsplash, brown cabinetry, and light tile patterned floors
- Dining space featuring light tile patterned flooring and sliders to deck.
- Mud room has a side outside door, pantry, basement door, with washing machine and clothes dryer and light tile patterned floors
- Half bathroom with vanity and light tile patterned flooring. Conveniently located in mud room.
- Full bathroom featuring wallpapered walls, tile walls, a wainscoted wall, double vanity, and curtained shower
- Primary bedroom featuring wainscoting and wood walls
- Another view of primary bedroom featuring baseboards
- Dressing area with large walk in closet and entrance to bathroom.
- Bathroom featuring vanity, tile walls, and wallpapered walls
- Full bath with tile walls, vanity, a tile shower, a wainscoted wall, and wallpapered walls
- Unfurnished living room with wood walls and baseboards
- Workout area with wood walls and light tile patterned floors
- Unfurnished living room with crown molding and light tile patterned flooring
- Living area with wooden walls, light tile patterned flooring, and ornamental molding
- Spare room featuring tile patterned floors and wood walls
- Workout room with wooden walls and baseboards
- Trex Deck with vinyl railing view has of wooded area and backyard
- New Deck with a yard and view of wooded area
- View of deck sliders from the kitchen for easy access to outdoor dining or relaxing.
- Large deck with stairs to backyard.
- View of swimming pool with salt water featuring view of scattered trees, a patio area, and a diving board
- View of pool featuring view of wooded area and a patio area
- View of swimming pool with a diving board, a patio, and view of wooded area
- View of swimming pool with a diving board, a patio area, and view of scattered trees
- View of pool with a diving board, view of wooded area, and a patio area
- Partial pond on property.
- Maybe a little fishing?
- View of floor plan / room layout
- View of home floor plan
- View of room layout
Description
Nestled in the charming village of Pawling, this delightful house offers new owners the opportunity to create their dream home with a touch of personal flair. Situated on just over 2 acres, the property boasts 3 spacious bedrooms, 2 full bathrooms, and a convenient powder room.The large eat-in kitchen, illuminated by a skylight, provides abundant natural light and features sliders that open directly onto the deck, offering easy access to the backyard. Hardwood floors extend throughout the home, complemented by ample closet space. The primary bedroom is a true retreat, complete with an ensuite bathroom, a large closet, and an additional generous walk-in closet. For cozy evenings, the family room features a welcoming fireplace.The full, finished basement presents endless possibilities for customization. Outside, the backyard is an entertainer's paradise, featuring a fenced, in-ground saltwater pool. A shared pond on the property adds to the tranquil setting.Conveniently located, the home is less than 15 minutes from Thunder Ridge for skiing enthusiasts. Parks, lakes, golfing, and various trails, including the famous Appalachian Trail, are all nearby. With the Metro-North train station under 10 minutes away, commuting is a breeze. Shopping and dining options are also conveniently located nearby.
Amenities
- Back Yard
- beamed ceilings
- Cathedral Ceiling(s)
- Cleared
- Dishwasher
- Dryer
- Eat-in Kitchen
- Electricity Connected
- Family Room
- First Floor Bedroom
- First Floor Full Bath
- Front Yard
- Landscaped
- Near Golf Course
- Near School
- Primary Bathroom
- Range
- Refrigerator
- Washer
- Washer/Dryer Hookup
- Water Connected

All information furnished regarding property for sale, rental or financing is from sources deemed reliable, but no warranty or representation is made as to the accuracy thereof and same is submitted subject to errors, omissions, change of price, rental or other conditions, prior sale, lease or financing or withdrawal without notice. International currency conversions where shown are estimates based on recent exchange rates and are not official asking prices.
All dimensions are approximate. For exact dimensions, you must hire your own architect or engineer.