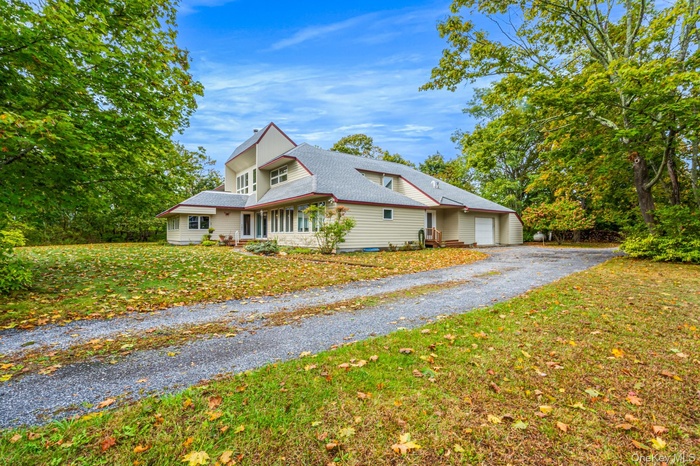Property
| Ownership: | For Sale |
|---|---|
| Type: | Single Family |
| Rooms: | 14 |
| Bedrooms: | 3 BR |
| Bathrooms: | 3 |
| Pets: | No Pets Allowed |
| Lot Size: | 1 Acres |
Financials
Listing Courtesy of Compass Greater NY LLC
Just 24 years young, this bright contemporary home is no ordinarily constructed home.

- View of home's exterior with driveway, roof with shingles, an attached garage, and a lawn
- 2
- Living room featuring a high ceiling, stairs, and stone finish floors
- Living area with a high ceiling, recessed lighting, stairs, a wood stove, and stone finish flooring
- Living room featuring plenty of natural light, high vaulted ceiling, a ceiling fan, and recessed lighting
- Dining room featuring stairway, dark stone finish flooring, recessed lighting, and a chandelier
- Dining space featuring dark stone finish flooring, a chandelier, and recessed lighting
- Kitchen featuring paneled built in fridge, light wood finished floors, a peninsula, decorative light fixtures, and oven
- Kitchen with a peninsula, light wood-style floors, hanging light fixtures, recessed lighting, and dark stone countertops
- Kitchen featuring light wood-type flooring, recessed lighting, black appliances, a warming drawer, and white cabinets
- Bedroom featuring wood finished floors and ensuite bath
- Bedroom featuring a closet, wood finished floors, and french doors
- Full bathroom with vanity, curtained shower, and recessed lighting
- Bathroom with connected bathroom, a shower stall, vanity, and light tile patterned floors
- Bedroom with lofted ceiling and light wood finished floors
- Full bath featuring a shower stall and vanity
- View of pool featuring a skylight, a jacuzzi, a pool, and ceiling fan
- Hallway with light wood-style floors, an upstairs landing, lofted ceiling, and recessed lighting
- Bedroom with lofted ceiling and wood finished floors
- Bedroom featuring wood finished floors and baseboards
- Bedroom featuring wood finished floors, radiator, and recessed lighting
- Bedroom with wood finished floors and baseboards
- Bathroom featuring vanity, shower / bath combination with curtain, and light tile patterned floors
- Back of property with a shingled roof, a wooden deck, and a lawn
- Aerial view of a tree filled landscape
- Bird's eye view
Description
Just 24 years young, this bright contemporary home is no ordinarily constructed home. Rather, it is a spacious, custom build with attention to space, sunlight and ADA accessibility offering an open floor plan about its 3,000+ interior square feet. Built in 2001, this handsome residence is sited extra deeply on one full acre with an abundance of natural flora about its periphery. Sun drenched by design to include oversized windows and skylights, the home offers an inviting living room with impressive wood burning stove complete with soap stone surround for heat retention. It enjoys a bright, dedicated dining area and attractive, newly remodeled kitchen (ADA accessible) with gorgeous, stylish, custom cabinetry and hardware. There is both a first floor primary ensuite along with a guest en suite. A great bonus is the generously sized great room equipped with an Endless® pool, available for you to keep should you wish or deconstruct to utilize the room as a game room or even a den. A 2nd floor guest en-suite along with an open loft is enhanced by majestic windows projecting glorious daylight about the wide stairwell and open hallway. Thoughtfully constructed and designed, this home is extremely efficient in lowering its carbon foot print employing an impressive array of 48 solar panels. An oversized, 1 1/2 car attached garage is an added bonus and leads to a full, unfinished basement. Yes, you too, can own in The Hamptons! Experience this most surprising home, ready to be customized for your ownership. Priced to sell.
Amenities
- Accessible Bedroom
- Accessible Central Living Area
- Accessible Closets
- Accessible Common Area
- Accessible Doors
- Accessible Entrance
- Accessible Full Bath
- Accessible Hallway(s)
- Accessible Kitchen
- Accessible Kitchen Appliances
- Cathedral Ceiling(s)
- Ceiling Fan(s)
- Customized Wheelchair Accessible
- Dishwasher
- Dryer
- Eat-in Kitchen
- Electricity Connected
- Electric Water Heater
- First Floor Bedroom
- First Floor Full Bath
- Formal Dining
- Front Yard
- Gas Cooktop
- Gas Oven
- High ceiling
- Master Downstairs
- Open Floorplan
- Oversized Windows
- Part Wooded
- Propane
- Skylights
- Walk-In Closet(s)
- Washer
- Wood Burning Stove

All information furnished regarding property for sale, rental or financing is from sources deemed reliable, but no warranty or representation is made as to the accuracy thereof and same is submitted subject to errors, omissions, change of price, rental or other conditions, prior sale, lease or financing or withdrawal without notice. International currency conversions where shown are estimates based on recent exchange rates and are not official asking prices.
All dimensions are approximate. For exact dimensions, you must hire your own architect or engineer.