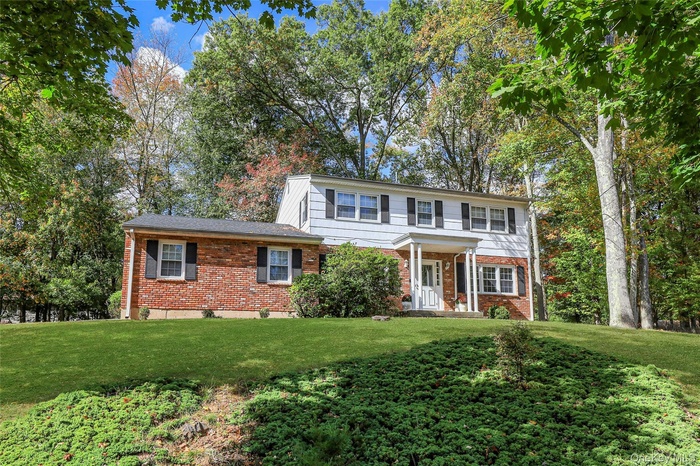Property
| Ownership: | For Sale |
|---|---|
| Type: | Single Family |
| Rooms: | 10 |
| Bedrooms: | 5 BR |
| Bathrooms: | 2½ |
| Pets: | Pets No |
| Lot Size: | 0.36 Acres |
Financials
Listing Courtesy of Coldwell Banker Realty
Step into a home where every corner welcomes you with warmth, and every day begins with the excitement of living in one of New City s most desirable neighborhoods.

- View of front of home with brick siding, a front lawn
- View of exterior entry
- Foyer entrance featuring crown molding, baseboard heating, light wood-style flooring, and recessed lighting
- Stairway with ornamental molding and wood finished floors
- Foyer entrance with ornamental molding
- Living room featuring ornamental molding, hardwood flooring, french doors, and recessed lighting
- 7
- 8
- Dining room with baseboard heating, wood finished floors, and ornamental molding
- 10
- Carpeted living room featuring ornamental molding, recessed lighting, and a fireplace
- 12
- Eat in Kitchen
- 14
- 15
- 16
- 5th bedroom main level, currently used as a home office
- 18
- 19
- 20
- Corridor upstairs landing, crown molding, and attic access
- Bedroom featuring multiple windows, ornamental molding, light carpet, baseboard heating, and recessed lighting
- 23
- 24
- 25
- 26
- 27
- 28
- 29
- 30
- 31
- Man Bath double sinks
- Wooden deck featuring a fenced backyard, a grill, outdoor dining area, and view of wooded area
- Deck with view of wooded area
- Rear view of house with a yard and a deck
- 36
- View of side of property with asphalt driveway, a lawn, and a 2 car garage
Description
Step into a home where every corner welcomes you with warmth, and every day begins with the excitement of living in one of New City’s most desirable neighborhoods. This impeccable and beautifully maintained 5 bedroom Center Hall Colonial, perfectly positioned on a tranquil and sought after cul de sac, awaits a discerning buyer who values both comfort and style. Its prime location—close to everything yet set apart in peaceful privacy—marks only the beginning of the lifestyle that comes with this exceptional residence. Gather in the generous living room or unwind in the handsome family room, where a wood burning fireplace creates an inviting atmosphere and offers access to an oversized deck perfect for relaxing or entertaining year-round. The thoughtfully designed layout includes a modern eat in kitchen, a convenient fifth bedroom or home office on the main level, two and a half baths, and an upstairs primary en suite bedroom with walk in closet, complemented by three additional bedrooms for family or guests. New central air conditioning and roof, gleaming hardwood floors, a partially finished basement perfect for recreation or fitness, and an attached two car garage complete this special offering. Located near Kennedy Dells Park, Paramount Country Club, and NYC bus routes—just 30 minutes to the George Washington Bridge—and within the highly regarded Clarkstown Central School District, this home combines elegance, convenience, and timeless appeal. And when the day is done, you’ll feel it: you haven’t just found a house—you’ve discovered the place where your next chapter begins.
Amenities
- Back Yard
- Cul-De-Sac
- Dishwasher
- Dryer
- Family Room
- First Floor Bedroom
- Gas Range
- Gas Water Heater
- Level
- Microwave
- Natural Gas Connected
- Refrigerator
- Sewer Connected
- Washer
- Wood Burning

All information furnished regarding property for sale, rental or financing is from sources deemed reliable, but no warranty or representation is made as to the accuracy thereof and same is submitted subject to errors, omissions, change of price, rental or other conditions, prior sale, lease or financing or withdrawal without notice. International currency conversions where shown are estimates based on recent exchange rates and are not official asking prices.
All dimensions are approximate. For exact dimensions, you must hire your own architect or engineer.