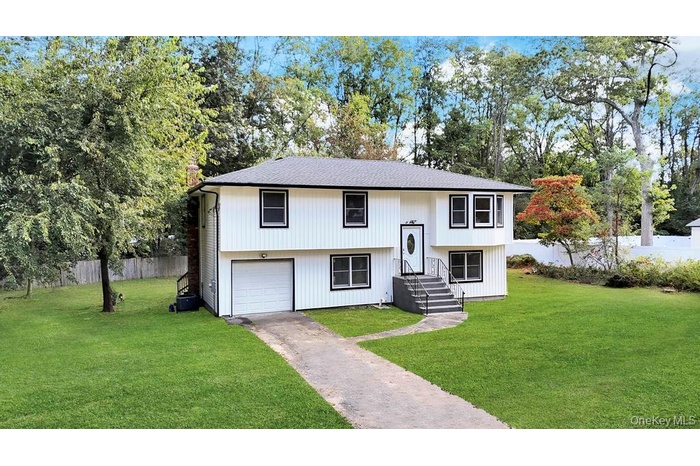Property
| Ownership: | For Sale |
|---|---|
| Type: | Single Family |
| Rooms: | 12 |
| Bedrooms: | 5 BR |
| Bathrooms: | 2 |
| Pets: | No Pets Allowed |
| Lot Size: | 0.44 Acres |
Financials
Listing Courtesy of Real Broker NY LLC
Welcome to 37 Cedar Branch, Middle Island !

- Bi-level home featuring a garage, driveway, and a shingled roof
- Living area with wood finished floors and recessed lighting
- Bedroom featuring a baseboard radiator, dark wood-type flooring, and recessed lighting
- Dining room featuring a baseboard radiator, vaulted ceiling, light wood-style flooring, and recessed lighting
- Entrance foyer featuring light wood-style flooring, recessed lighting, and a ceiling fan
- Unfurnished room featuring a baseboard heating unit, light wood-style flooring, and recessed lighting
- Unfurnished room with a baseboard heating unit, light wood-style floors, recessed lighting, and a ceiling fan
- Empty room with a baseboard heating unit, light wood finished floors, recessed lighting, and a ceiling fan
- Unfurnished living room with lofted ceiling, light wood-style flooring, recessed lighting, and a baseboard radiator
- Kitchen with open floor plan, white cabinets, appliances with stainless steel finishes, tasteful backsplash, and recessed lighting
- Kitchen with open floor plan, white cabinets, appliances with stainless steel finishes, tasteful backsplash, and recessed lighting
- Raised ranch featuring roof with shingles, driveway, view of wooded area, and an attached garage
- Additional living space with a baseboard radiator, light wood-type flooring, vaulted ceiling, and recessed lighting
- Kitchen featuring appliances with stainless steel finishes, white cabinets, backsplash, light marble finish flooring, and recessed lighting
- Kitchen featuring backsplash, appliances with stainless steel finishes, white cabinetry, light stone counters, and recessed lighting
- Living area with recessed lighting and a chandelier
- Full bathroom with a stall shower, light marble finish flooring, and vanity
- Spare room with light wood-style flooring, a baseboard radiator, and recessed lighting
- Empty room featuring baseboard heating and light tile patterned floors
- Kitchen with freestanding refrigerator, white cabinetry, under cabinet range hood, recessed lighting, and light stone countertops
- Kitchen with white cabinetry, freestanding refrigerator, recessed lighting, baseboard heating, and light tile patterned floors
- Unfurnished room with a baseboard radiator, light tile patterned flooring, and recessed lighting
- Spare room featuring light tile patterned floors and recessed lighting
- View of basement
- Washroom featuring hookup for a washing machine and vaulted ceiling
- View from above of property
- Aerial view
- Wooden terrace with a fenced backyard, outdoor dining space, stairs, and an outdoor living space
- Aerial view
- View of home floor plan
- Bedroom with light wood-style flooring, recessed lighting, and a chandelier
- Raised ranch featuring driveway and a garage
- Split foyer home with driveway, view of wooded area, and a garage
- View of green lawn featuring stairway and a deck
- Rear view of property with a wooden deck, a lawn, and stairs
- View of yard featuring a wooden deck
- View of yard with a deck with water view
- Deck with stairway, a fenced backyard, and view of scattered trees
- Deck with a fenced backyard and view of scattered trees
- Deck featuring a lawn and view of wooded area
Description
Welcome to 37 Cedar Branch, Middle Island!
Discover this beautifully renovated Hi-Ranch located in the heart of Middle Island — where modern upgrades meet comfort and functionality.
This stunning home offers 5 spacious bedrooms, including a primary suite with a Jack & Jill bathroom, and an open-concept living area with soaring high ceilings that fill the space with natural light. The modern kitchen features sliding glass doors that lead to a large upper deck, perfect for entertaining or enjoying peaceful sunsets.
On the lower level, you’ll find a versatile living space — ideal for extended family, a home office, gym, or guest suite — and a potential Mother-Daughter setup with proper permits. The area also includes a fully finished laundry room, private entrance, and sliding doors leading to a second deck and spacious backyard, perfect for gatherings or relaxation. Recent updates include:
New roof & siding, Upgraded electric system & panel, New plumbing throughout, Brand new AC system,Fresh paint & flooring — move-in ready!
Enjoy convenient access to Middle Country schools, Cathedral Pines County Park, Prosser Pines Nature Preserve, local shopping, restaurants, and major highways.
Virtual Tour: https://show.tours/e/5h2mX6G
Amenities
- Cable - Available
- Cathedral Ceiling(s)
- Ceiling Fan(s)
- Crown Molding
- Dishwasher
- Eat-in Kitchen
- Electricity Available
- Electric Range
- Entrance Foyer
- Exhaust Fan
- First Floor Bedroom
- First Floor Full Bath
- Formal Dining
- High ceiling
- In-Law Floorplan
- Mailbox
- Microwave
- Natural Woodwork
- Open Floorplan
- Open Kitchen
- Phone Available
- Propane
- Quartz/Quartzite Counters
- Refrigerator
- Stainless Steel Appliance(s)
- Trash Collection Public
- Washer/Dryer Hookup
- Water Available

All information furnished regarding property for sale, rental or financing is from sources deemed reliable, but no warranty or representation is made as to the accuracy thereof and same is submitted subject to errors, omissions, change of price, rental or other conditions, prior sale, lease or financing or withdrawal without notice. International currency conversions where shown are estimates based on recent exchange rates and are not official asking prices.
All dimensions are approximate. For exact dimensions, you must hire your own architect or engineer.