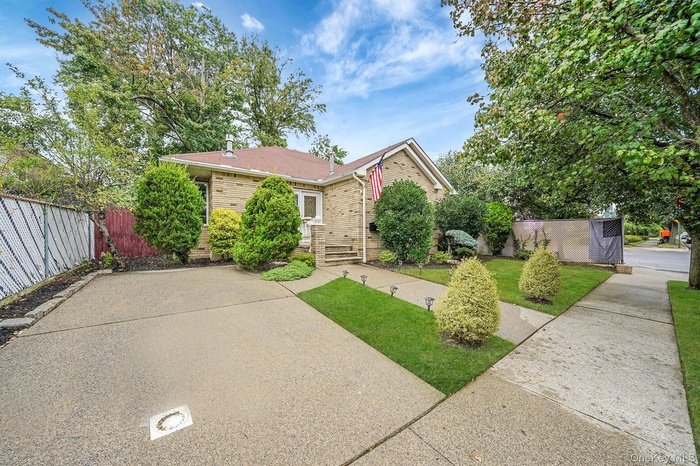Property
| Ownership: | For Sale |
|---|---|
| Type: | Single Family |
| Rooms: | 6 |
| Bedrooms: | 3 BR |
| Bathrooms: | 2 |
| Pets: | Pets No |
| Lot Size: | 0.50 Acres |
Financials
Listing Courtesy of Keller Williams Realty Liberty
Picture This Your Life at 155 Bathgate Street Sunlight pours across your corner lot home as you sip coffee in the dining room, planning your day.

- View of front facade featuring brick siding
- View of front of property featuring brick siding
- 3
- View of yard featuring a gate
- View of property exterior featuring a fenced backyard and a deck
- Back of house with an outdoor structure
- Rear view of house featuring roof with shingles
- Rear view of property with roof with shingles
- Rear view of house featuring roof with shingles
- Living area featuring ornamental molding and light wood finished floors
- Living room featuring crown molding, healthy amount of natural light, light wood-style floors, a lit fireplace, and a baseboard heating unit
- Empty room with a baseboard heating unit, wood finished floors, and a ceiling fan
- Bathroom with tile walls, combined bath / shower with glass door, vanity, and decorative backsplash
- Carpeted bedroom featuring wallpapered walls, connected bathroom, and ceiling fan
- Carpeted bedroom with wallpapered walls and ceiling fan
- Full bath with tile walls, a shower stall, light tile patterned floors, and vanity
- Full bath featuring tile walls, a bath, and tile patterned floors
- Bedroom featuring dark colored carpet and ceiling fan
- Carpeted bedroom featuring a closet and a ceiling fan
- Kitchen featuring dark stone counters, black appliances, open shelves, glass insert cabinets, and backsplash
- Dining room with light tile patterned floors and a baseboard radiator
- Kitchen featuring open shelves, plenty of natural light, recessed lighting, black dishwasher, and decorative backsplash
- Dining area with light wood finished floors, a baseboard radiator, and a chandelier
- Dining room with light wood finished floors and a chandelier
- Foyer entrance with a chandelier, crown molding, and light tile patterned floors
- Living area featuring ornamental molding, wood finished floors, and a chandelier
- Living room featuring crown molding, light wood finished floors, and a glass covered fireplace
Description
Picture This: Your Life at 155 Bathgate Street Sunlight pours across your corner-lot home as you sip coffee in the dining room, planning your day. In the evenings, friends gather in the spacious living room before stepping out to your enormously oversized backyard—where summer barbecues, laughter, and firefly-filled nights become your new tradition. With 3 comfortable bedrooms and 2 full bathrooms, there’s space for everyone to unwind, while the bright kitchen makes family dinners effortless and everyday living a joy. And with a rare 5,000 sq ft lot, you’ll have the freedom to design the outdoor retreat you’ve always dreamed of—playground, garden, or private escape. This isn’t just another Staten Island home. It’s the canvas for your future memories. 155 Bathgate Street—come imagine what’s possible.
Amenities
- Cable - Available
- Cable Connected
- Dryer
- Eat-in Kitchen
- Electricity Available
- Electricity Connected
- First Floor Bedroom
- First Floor Full Bath
- Natural Gas Available
- Natural Gas Connected
- Oven
- Washer

All information furnished regarding property for sale, rental or financing is from sources deemed reliable, but no warranty or representation is made as to the accuracy thereof and same is submitted subject to errors, omissions, change of price, rental or other conditions, prior sale, lease or financing or withdrawal without notice. International currency conversions where shown are estimates based on recent exchange rates and are not official asking prices.
All dimensions are approximate. For exact dimensions, you must hire your own architect or engineer.