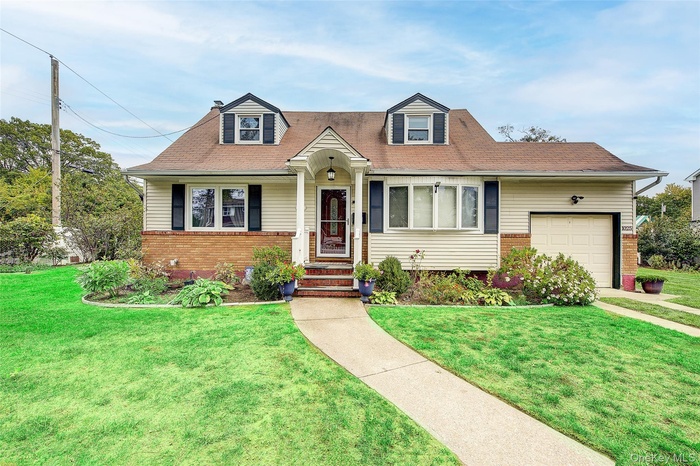Property
| Ownership: | For Sale |
|---|---|
| Type: | Single Family |
| Rooms: | 7 |
| Bedrooms: | 4 BR |
| Bathrooms: | 3 |
| Pets: | No Pets Allowed |
| Lot Size: | 0.20 Acres |
Financials
Listing Courtesy of Douglas Elliman Real Estate
Welcome to 1025 Ontario Road, West Hempstead, NY 11552 a beautifully maintained home offering comfort, style, and convenience.

- New england style home with a front lawn and brick siding
- View of cape cod house
- Cape cod house featuring brick siding and a chimney
- Rear view of house featuring a chimney and a patio
- Back of property with a patio area, a yard, and a chimney
- Rear view of property featuring a fenced backyard and a patio area
- Living area featuring light wood-style flooring, stairs, recessed lighting, and crown molding
- Living area with stairs, ornamental molding, light wood-style flooring, and recessed lighting
- Dining area featuring crown molding and recessed lighting
- Kitchen with black appliances, tasteful backsplash, dark countertops, light brown cabinets, and glass insert cabinets
- Kitchen with glass insert cabinets, light wood-style floors, tasteful backsplash, dishwashing machine, and recessed lighting
- Kitchen featuring black appliances, tasteful backsplash, glass insert cabinets, light wood-style flooring, and light brown cabinets
- Bedroom featuring carpet flooring and recessed lighting
- Carpeted bedroom with recessed lighting and baseboards
- Bedroom featuring radiator, light carpet, a wall mounted AC, and recessed lighting
- Bedroom featuring recessed lighting and light colored carpet
- Bathroom with tile walls, a stall shower, and vanity
- Bathroom with tile walls, vanity, and an enclosed shower
- Bedroom featuring recessed lighting and light colored carpet
- Bedroom featuring lofted ceiling, light carpet, and recessed lighting
- Bedroom featuring light colored carpet, ensuite bath, vaulted ceiling, and recessed lighting
- Bathroom with vanity, a stall shower, and tile walls
- Bedroom featuring radiator heating unit, vaulted ceiling, carpet, recessed lighting, and a closet
- Corridor featuring stairway, light tile patterned flooring, and recessed lighting
- Living room with recessed lighting, a desk, and tile patterned flooring
- Home office featuring recessed lighting, light tile patterned floors, and a baseboard radiator
- Exercise room featuring recessed lighting and light tile patterned floors
- Exercise area with recessed lighting, washer / clothes dryer, and light tile patterned floors
- Full bath featuring a shower stall, tile walls, and backsplash
- Washroom with washer / clothes dryer, recessed lighting, and cabinet space
Description
Welcome to 1025 Ontario Road, West Hempstead, NY 11552 a beautifully maintained home offering comfort, style, and convenience. Located in the Malverne School District, this spacious residence features four bedrooms and three updated full baths, including a primary suite with a private ensuite bath. The inviting layout features a bright and airy living room that flows seamlessly into the formal dining room, creating the perfect setting for gatherings and everyday living. The kitchen provides direct access to the backyard, perfect for entertaining. Highlights include hardwood floors, crown molding, recessed lighting, and a ductless A/C system for the second-floor bedrooms. The finished basement provides versatile space for a recreation room, gym, or office, and the one-car attached garage adds everyday convenience. Outside, the oversized 84 x 100 privately fenced lot offers ample space for entertaining, gardening, or simply relaxing in privacy. Ideally situated near the Malverne LIRR Station, shops, entertainment, public transportation, and major highways, it’s the perfect combination of suburban living and commuter access. Move-in ready and thoughtfully updated, 1025 Ontario Road is the home you’ve been waiting for!
Virtual Tour: https://www.tourfactory.com/idxr3228402
Amenities
- Cable - Available
- Crown Molding
- Dryer
- Electricity Connected
- First Floor Bedroom
- First Floor Full Bath
- Formal Dining
- Gas Range
- Natural Gas Connected
- Primary Bathroom
- Refrigerator
- Sewer Connected
- Tankless Water Heater
- Trash Collection Public
- Washer
- Water Connected

All information furnished regarding property for sale, rental or financing is from sources deemed reliable, but no warranty or representation is made as to the accuracy thereof and same is submitted subject to errors, omissions, change of price, rental or other conditions, prior sale, lease or financing or withdrawal without notice. International currency conversions where shown are estimates based on recent exchange rates and are not official asking prices.
All dimensions are approximate. For exact dimensions, you must hire your own architect or engineer.