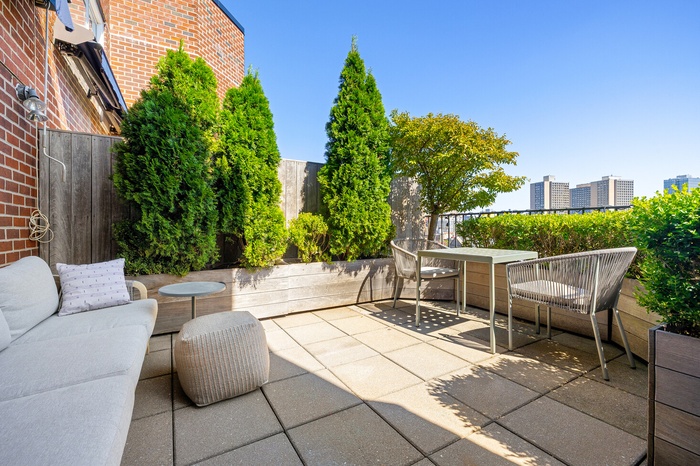Property
| Ownership: | Co-op |
|---|---|
| Rooms: | 7 |
| Bedrooms: | 2 BR |
| Bathrooms: | 2½ |
| Pets: | No Pets Allowed |
Financials
Introducing Penthouse 16F at 2 Charlton Street is a luminous two bedroom, two and a half bathroom duplex with a rare, sprawling private terrace, perched high above one of SoHo's ...
Description
Introducing Penthouse 16F at 2 Charlton Street is a luminous two-bedroom, two-and-a-half-bathroom duplex with a rare, sprawling private terrace, perched high above one of SoHo's most picturesque, landmarked blocks. With four stunning exposures - east, north, south, and west the home frames iconic skyline vistas including the Empire State Building and Midtown towers, all visible from both the living spaces and bedroom level. Sunlight floods in through oversized windows in every room, cultivating an atmosphere that is serene, stylish, and distinctly elevated.
The lower level is anchored by an expansive open concept living and dining area, where a bespoke walnut accent wall with integrated built-ins introduces architectural warmth. European white oak floors set in striking ash-gray herringbone pattern, give seamless way to wide plank flooring in the bedrooms and kitchen for a more contemporary aesthetic. A chic powder room adorned with Rebecca Atwood wallcoverings adds a touch of artistry and character.
Off the living room, a private outdoor terrace serves as a true extension of the home. Newly landscaped, paved and professionally designed with lush, evergreen plantings, the outdoor space offers dramatic, open-sky views, the perfect backdrop for a quiet morning espresso or rainbow sunsets.
The chef's kitchen is as functional as it is beautiful. Bathed in natural light thought the day, it features tons of prep space with Porcelanosa countertops, an Ann Sacks ceramic herringbone backsplash, and top-of-the-line appliances including a Viking range, Sub-Zero refrigerator, and Miele dishwasher.
Upstairs, the primary suite is a pleasant retreat with more cinematic skyline views, a wall of tailored built-ins with an integrated desk, and abundance of closet space. The marble-clad en suite bath boasts a spacious walk-in shower lined with an American Standard three-piece shower wall.
The second bedroom is equally inviting, with west views and its own en suite bath featuring a full tub and shower combination.
Charlton House offers the comfort and convenience of a full-service building with a 24-hour doorman, live-in superintendent, landscaped garden, bike room, laundry facilities, on-site garage, and an upcoming updated lobby.
Set at the meeting point of SoHo, Tribeca, and the West Village, the residence also enjoys the evolving vibrancy of Hudson Square. With Google's new St. John's Terminal and Disney's headquarters reshaping the area, the neighborhood blends a creative, forward-looking energy with the timeless charm of Charlton-King-Vandam historic district. Acclaimed restaurants, intimate cafés, art galleries, and Hudson River Park, are all just moments away, making this one of the most dynamic pockets of Manhattan.
Amenities
- Terrace
- Courtyard
- Elevator
- Full service
- Garage
- Garden
- Laundry Room
Neighborhood

RLS Data display by Nest Seekers LLC.
All information furnished regarding property for sale, rental or financing is from sources deemed reliable, but no warranty or representation is made as to the accuracy thereof and same is submitted subject to errors, omissions, change of price, rental or other conditions, prior sale, lease or financing or withdrawal without notice. International currency conversions where shown are estimates based on recent exchange rates and are not official asking prices.
All dimensions are approximate. For exact dimensions, you must hire your own architect or engineer.
