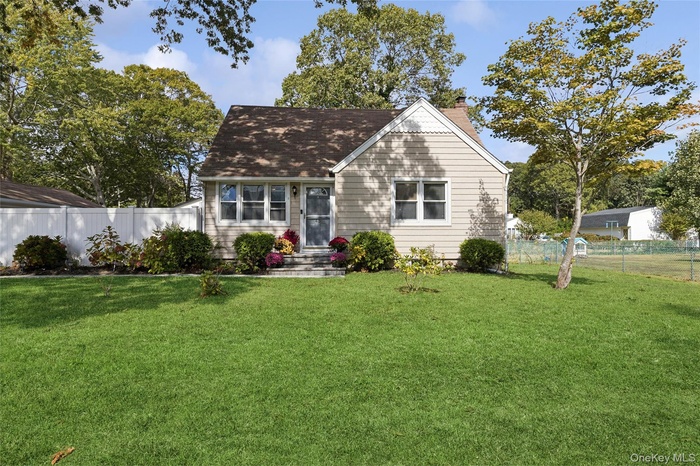Property
| Ownership: | For Sale |
|---|---|
| Type: | Single Family |
| Rooms: | 6 |
| Bedrooms: | 4 BR |
| Bathrooms: | 2½ |
| Pets: | No Pets Allowed |
| Lot Size: | 0.27 Acres |
Financials
Listing Courtesy of Douglas Elliman Real Estate
Welcome to 45 Pinetop Drive in Shirley !

- View of front of house with a chimney
- View of front of property
- View of front of home
- View of front facade with a shingled roof
- View of front facade featuring an outdoor structure, driveway, and a garage
- View of home's exterior with a garage
- Living room featuring dark wood-style flooring, ornamental molding, a ceiling fan, and recessed lighting
- Living area featuring ornamental molding, dark wood finished floors, beamed ceiling, ceiling fan, and recessed lighting
- Living area with dark wood-style floors, ornamental molding, and a ceiling fan
- Living room featuring ornamental molding, stairs, dark wood-style flooring, and ceiling fan
- Living area with ornamental molding, dark wood-style flooring, a ceiling fan, and stairs
- Kitchen featuring white cabinets, tasteful backsplash, appliances with stainless steel finishes, dark wood-style floors, and ornamental molding
- Kitchen featuring appliances with stainless steel finishes, glass insert cabinets, white cabinetry, backsplash, and dark wood-style floors
- Kitchen featuring stainless steel appliances, white cabinetry, light stone counters, and recessed lighting
- Kitchen with appliances with stainless steel finishes, white cabinets, light stone counters, glass insert cabinets, and decorative backsplash
- Kitchen featuring stainless steel appliances, white cabinets, recessed lighting, light stone countertops, and dark wood finished floors
- Full bathroom with vanity and a baseboard heating unit
- Rec room with dark wood-type flooring and ceiling fan
- Game room featuring light wood-style flooring
- Bedroom featuring dark wood-style flooring, ceiling fan, and ornamental molding
- Bedroom with wood finished floors, lofted ceiling, and a ceiling fan
- Full bath featuring vanity, tiled shower, light tile patterned floors, and a baseboard radiator
- Bedroom with dark wood-style floors and vaulted ceiling
- Bedroom with light wood-style floors, ornamental molding, and cooling unit
- Washroom featuring concrete flooring and washer and clothes dryer
- View of patio / terrace
- View of patio / terrace with a wooden deck and a gate
- Living room with lofted ceiling, light wood-style floors, and recessed lighting
- Living area with lofted ceiling, light wood-style flooring, a glass covered fireplace, a desk, and recessed lighting
- Rear view of house featuring a fenced backyard, a patio, and outdoor dining space
- Wooden terrace with outdoor dining space, a fenced backyard, and a shed
- Wooden terrace with a playground, a fenced backyard, and outdoor dining area
- Deck with outdoor dining space, an outdoor structure, and a fenced backyard
- Rear view of house featuring a fenced backyard, a patio area, a chimney, roof with shingles, and a playground
- Back of property featuring a patio, a fenced backyard, entry steps, and a shingled roof
- Fenced backyard with a storage unit and a playground
Description
Welcome to 45 Pinetop Drive in Shirley! Step into this delightful 4-bedroom, 3-bath Cape Cod, originally built in 1955, and you'll find a bright, open-concept layout that flows beautifully into a granite eat-in kitchen with stainless steel appliances. The home also features tile floors that have that warm hardwood look and elegant recessed lighting.
You'll find two spacious rooms on the first floor, one extra-large and one medium-sized, along with a full guest bathroom. Upstairs, there are two generously sized bedrooms and another full sized bath. Plus, there's a partially finished basement with an outside entrance, offering extra living space or rental potential.
Outside, enjoy brand new pavers, new PVC fencing, and a detached one-car garage that's been converted into a versatile bonus space, whether a man cave, she-shed, or anything you can imagine along with an additional shed for storage.
With efficient oil heating, a Navien hot water heater, and impressively low taxes of $7,342, this home is truly move-in ready and waiting for you!
Amenities
- Cable - Available
- Dishwasher
- Dryer
- Electricity Available
- Electric Range
- First Floor Bedroom
- First Floor Full Bath
- Mailbox
- Neighborhood
- Quartz/Quartzite Counters
- Rain Gutters
- Refrigerator
- Stainless Steel Appliance(s)
- Tankless Water Heater
- Washer
- Water Available

All information furnished regarding property for sale, rental or financing is from sources deemed reliable, but no warranty or representation is made as to the accuracy thereof and same is submitted subject to errors, omissions, change of price, rental or other conditions, prior sale, lease or financing or withdrawal without notice. International currency conversions where shown are estimates based on recent exchange rates and are not official asking prices.
All dimensions are approximate. For exact dimensions, you must hire your own architect or engineer.