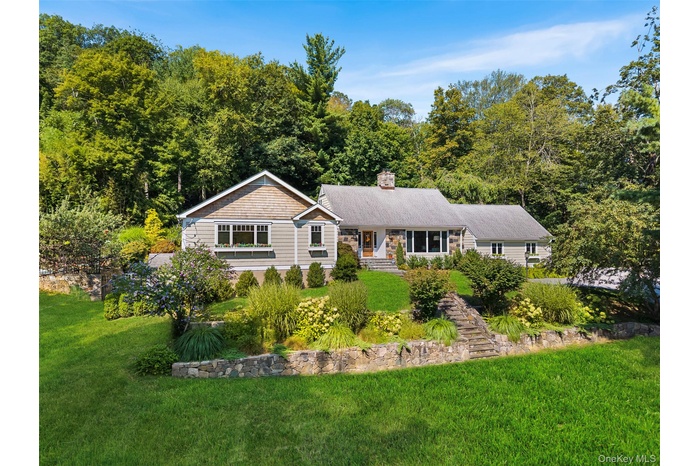Property
| Ownership: | For Sale |
|---|---|
| Type: | Single Family |
| Rooms: | 9 |
| Bedrooms: | 4 BR |
| Bathrooms: | 3½ |
| Pets: | Pets No |
| Lot Size: | 4.40 Acres |
Financials
Listing Courtesy of Compass Greater NY, LLC
Discover the perfect blend of sophistication and ease at this beautifully appointed Bedford Corners residence, where years of happy living meet timeless design.

- View of front of home featuring a front yard, a chimney, a view of trees, and a porch
- Entrance to property featuring stone siding, a chimney, and covered porch
- Entrance foyer featuring stairs and stone tile floors
- Living room with wood finished floors, a stone fireplace, and recessed lighting
- Living room featuring light wood finished floors, a baseboard heating unit, and recessed lighting
- Kitchen with decorative light fixtures, stainless steel appliances, light wood-style floors, decorative backsplash, and recessed lighting
- Kitchen with a kitchen breakfast bar, hanging light fixtures, a center island, light wood-style flooring, and tasteful backsplash
- Kitchen with appliances with stainless steel finishes, hanging light fixtures, brown cabinets, a center island, and glass insert cabinets
- Living area with a ceiling fan and recessed lighting
- View of patio / terrace with outdoor dining space and entry steps
- Dining area with light wood finished floors and a baseboard heating unit
- Dining room featuring wood finished floors
- Office space featuring lofted ceiling, recessed lighting, ceiling fan, and a baseboard radiator
- Kitchen with backsplash, a breakfast bar, a center island, pendant lighting, and light wood-style floors
- Dining area with recessed lighting, light wood-type flooring, and a baseboard radiator
- Bedroom featuring wood finished floors, recessed lighting, and ceiling fan
- Bedroom with attic access, wood finished floors, a ceiling fan, recessed lighting, and multiple windows
- Bathroom featuring shower / bath combination with curtain, vanity, light tile patterned floors, and recessed lighting
- Bedroom with wood finished floors and a closet
- Bedroom featuring a baseboard heating unit, light wood-style flooring, a ceiling fan, and a desk
- Full bath featuring shower / tub combo with curtain and double vanity
- Bedroom with light wood-type flooring and recessed lighting
- Finished attic featuring bedroom, wood finished floors and a wall mounted split AC/Heat
- 2nd Fl Bedroom with vaulted ceiling, wood finished floors, recessed lighting, a split AC/Heat, and a desk
- 2nd Floor Bathroom with vanity and an enclosed shower
- Hallway with an upstairs landing, light wood finished floors, and brick wall
- View of patio / terrace
- View of patio / terrace with a built-in grill and sink for outdoor cooking
- View of shed with tools
- Swimming pool featuring a patio area
- Swimming pool featuring a patio
- Outdoor pool with a patio, view of wooded area, and a yard
- Aerial view of a pool area
- Aerial view of property and surrounding area featuring a pool area
- Aerial view of property and surrounding area with a tree filled landscape
- View of front facade with a front yard, a chimney, a shingled roof, and stone siding
- View of home floor plan
- View of room layout
- View of floor plan / room layout
Description
Discover the perfect blend of sophistication and ease at this beautifully appointed Bedford Corners residence, where years of happy living meet timeless design. Nestled amid mature trees and landscaped grounds, this 4-bedroom, 3.5-bath home offers light-filled interiors and thoughtfully curated spaces designed for comfort and connection.
The main level features a serene first-floor primary suite along with two additional bedrooms, providing convenience and flexibility for today’s living. A finished attic level adds a spacious fourth bedroom, full bath, and bonus area, ideal for guests, a home office, or creative retreat.
The inviting eat-in kitchen flows seamlessly into the warm, welcoming family room with fireplace, creating a natural gathering space for everyday living and entertaining. Step outside to your private backyard oasis—complete with an in-ground pool, barbecue area, and lush greenery—perfect for summer evenings and weekend relaxation.
Modern comforts include energy-efficient solar panels, central air conditioning, ensuring year-round comfort and sustainability. With an attached two-car garage, full unfinished basement, and a tranquil Bedford Corners setting, 507 Croton Lake Road embodies the best of refined Westchester living—private, peaceful, and minutes from everything.
Amenities
- Chandelier
- Chefs Kitchen
- Cooktop
- Dryer
- Eat-in Kitchen
- Electric Water Heater
- First Floor Bedroom
- First Floor Full Bath
- Formal Dining
- Kitchen Island
- Microwave
- Open Kitchen
- Primary Bathroom
- Refrigerator
- Trash Collection Private
- Walk-In Closet(s)
- Washer

All information furnished regarding property for sale, rental or financing is from sources deemed reliable, but no warranty or representation is made as to the accuracy thereof and same is submitted subject to errors, omissions, change of price, rental or other conditions, prior sale, lease or financing or withdrawal without notice. International currency conversions where shown are estimates based on recent exchange rates and are not official asking prices.
All dimensions are approximate. For exact dimensions, you must hire your own architect or engineer.