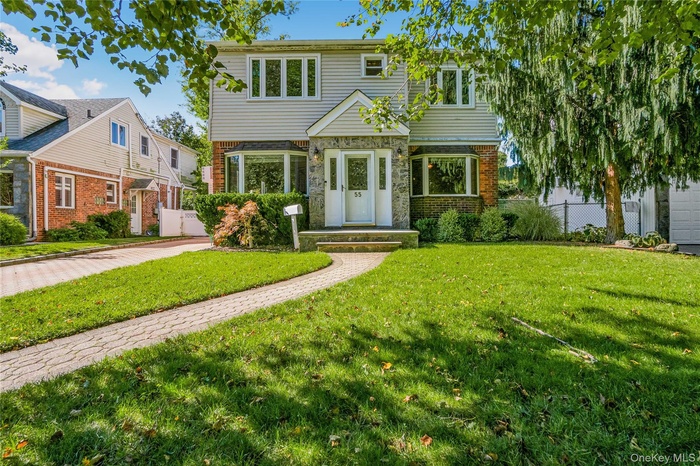Property
| Ownership: | For Sale |
|---|---|
| Type: | Single Family |
| Rooms: | 7 |
| Bedrooms: | 4 BR |
| Bathrooms: | 3 |
| Pets: | No Pets Allowed |
| Lot Size: | 0.15 Acres |
Financials
Listing Courtesy of Mark International R E Corp
Welcome to 55 Maple Drive a home that instantly feels welcoming from the moment you step inside.

- Colonial inspired home featuring brick siding
- Colonial-style house with a front lawn and brick siding
- Colonial-style house featuring brick siding, decorative driveway, and a garage
- Living area featuring light wood-style flooring, ceiling fan, stairs, an AC wall unit, and a baseboard heating unit
- Living room featuring light wood-style floors and a ceiling fan
- Living area with light wood-style flooring, ceiling fan, and a baseboard heating unit
- Living area featuring light wood-style floors, ceiling fan, and an office area
- Home office with light wood-type flooring, a ceiling fan, and a baseboard heating unit
- Living area featuring a baseboard radiator, wood finished floors, and a ceiling fan
- Entryway with baseboards and light wood-style flooring
- Bathroom with dark tile patterned floors, a stall shower, vanity, baseboard heating, and decorative backsplash
- Kitchen with appliances with stainless steel finishes, light wood-style floors, open shelves, decorative backsplash, and beamed ceiling
- Kitchen with appliances with stainless steel finishes, decorative backsplash, light wood-style floors, dark stone countertops, and recessed lighting
- Kitchen with stainless steel appliances, backsplash, beamed ceiling, a peninsula, and light wood finished floors
- Dining area with light wood-type flooring, a baseboard radiator, and ceiling fan
- Hall featuring an upstairs landing, wood finished floors, and a baseboard radiator
- Bedroom with light colored carpet, a baseboard radiator, ornamental molding, and ceiling fan
- Carpeted bedroom featuring ornamental molding, a baseboard heating unit, a wall unit AC, and ceiling fan
- Bedroom with a baseboard heating unit, light carpet, ceiling fan, vaulted ceiling, and a wall unit AC
- Carpeted bedroom with ceiling fan and lofted ceiling
- Bedroom with a baseboard radiator, lofted ceiling, wood finished floors, and ceiling fan
- Full bathroom featuring tile walls, shower / bath combo with shower curtain, tile patterned floors, and a wainscoted wall
- Kitchen featuring white appliances, light countertops, a drop ceiling, under cabinet range hood, and light tile patterned floors
- Carpeted living area with a drop ceiling, baseboard heating, and recessed lighting
- Living area with recessed lighting, a drop ceiling, a baseboard heating unit, and carpet flooring
- Bathroom featuring a stall shower, vanity, and dark tile patterned floors
- Laundry area featuring a baseboard heating unit, a drop ceiling, washer and dryer, and light stone finish floors
- Deck featuring outdoor dining area, a fenced backyard, and an outbuilding
- Wooden deck with outdoor dining space
- Fenced backyard with a patio
- Fenced backyard featuring a patio area
- Fenced backyard featuring a patio area
- Fenced backyard with a patio
- Back of property featuring a patio, a fenced backyard, brick siding, and a shingled roof
Description
Welcome to 55 Maple Drive — a home that instantly feels welcoming from the moment you step inside. Tucked away in a charming New Hyde Park neighborhood called The Oaks. This move-in ready 4 bedroom, 3-bathroom residence features a spacious layout ideal for both everyday living and entertaining.
The main level offers a very large living room, bonus room off the living room, full bathroom with standup shower. Gather in the sunny, oversized kitchen where modern appliances make cooking a joy, or host holidays and celebrations in the spacious dining room that opens seamlessly to the backyard which awaits your vision. Summer barbecues, morning coffee on the patio, a heated pool, or a future garden oasis — the outdoor space is ready for your vision.
Downstairs, a full finished basement provides bonus space for movie nights, a playroom, or a quiet home office. The home also includes an attached full one-car garage for added convenience and storage.
The top floor has 4 large bedrooms, each with lots of windows, and a full bathroom.
This property is in move in ready condition and ready for immediate occupancy, with potential for further cosmetic updates to suit personal style and enhance value. A wonderful opportunity to own in a sought-after neighborhood close to parks, schools, shopping, and transportation.
Come see it today!
Amenities
- Cable Connected
- Dishwasher
- Eat-in Kitchen
- Electricity Connected
- Natural Gas Connected
- Sewer Connected
- Water Connected

All information furnished regarding property for sale, rental or financing is from sources deemed reliable, but no warranty or representation is made as to the accuracy thereof and same is submitted subject to errors, omissions, change of price, rental or other conditions, prior sale, lease or financing or withdrawal without notice. International currency conversions where shown are estimates based on recent exchange rates and are not official asking prices.
All dimensions are approximate. For exact dimensions, you must hire your own architect or engineer.