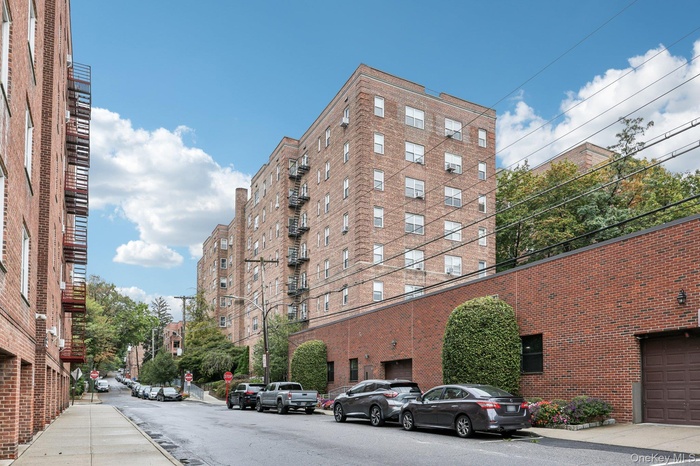Property
| Ownership: | For Sale |
|---|---|
| Type: | Co-op |
| Rooms: | 6 |
| Bedrooms: | 3 BR |
| Bathrooms: | 2 |
| Pets: | Pets Allowed |
| Lot Size: | 1.54 Acres |
Financials
Price:$529,000
Listing Courtesy of Christie's Int. Real Estate
NO BOARD APPROVAL ! This Pre War building has been upgraded to the highest standards, Lower Level for easy access to all apartments, was upgraded with new polish concrete floor, ...

- Georgia Avenue Entrance
- Georgia Avenue Entrance
- View of apartment building / complex
- View of apartment building / complex with an AC wall unit
- Staircase with a textured wall
- General Mail Room
- Georgia Avenue Interior Entrance
- Kitchen featuring white cabinetry, light stone countertops, dark wood-type flooring, and recessed lighting
- Kitchen with appliances with stainless steel finishes, light stone countertops, tasteful backsplash, white cabinets, and recessed lighting
- Kitchen featuring appliances with stainless steel finishes, light stone counters, backsplash, and recessed lighting
- Front entrance to apartment
- Kitchen featuring appliances with stainless steel finishes, white cabinets, dark wood-style flooring, radiator, and backsplash
- Primary bedroom with dark wood finished floors, crown molding, radiator heating unit, and ceiling fan
- Primary Bedroom
- Primary Bathroom with a stall shower, vanity, and light tile patterned floors
- Closet
- Hall Bathroom with tile walls, shower combination, vanity, and light tile patterned floors
- Primary Bedroom with crown molding, dark wood-style flooring, radiator heating unit, and ceiling fan
- Second bedroom with ornamental molding, dark wood-style floors, and a ceiling fan
- Livingroom featuring radiator heating unit, dark wood-style flooring, recessed lighting, and ornamental molding
- Living room featuring dark wood-type flooring, recessed lighting, and ornamental molding
- Living Room featuring arched walkways, dark wood-type flooring, recessed lighting, radiator, and ornamental molding
- Third Bedroom featuring ornamental molding, wood finished floors, radiator heating unit, and a ceiling fan
- Third Bedroom featuring crown molding, radiator, wood finished floors, and a ceiling fan
- Dining Room featuring dark wood-type flooring, ornamental molding, recessed lighting, radiator, and arched walkways
- Dining Room featuring arched walkways, dark wood-style floors, recessed lighting, and crown molding
- Dining room with ornamental molding, recessed lighting, dark wood-style floors, arched walkways, and radiator heating unit
- View of community park
- View of floor plan / room layout
Description
NO BOARD APPROVAL! This Pre-War building has been upgraded to the highest standards, Lower Level for easy access to all apartments, was upgraded with new polish concrete floor, lighting, this 3 bedroom, 2 bathroom unit has been Renovated with brand new Kitchen quarts countertops, brand new cabinets, 11 drawers, new SS appliances, hardwood floors, Primary master with brand new bathroom, with new stall shower, Recessed lights in kitchen, foyer, living room, new hardware on all doors, necessary electrical upgrades with separate A/C outlets in all rooms, Hardwood floors through out, with North, East, and West exposure. very short walk to Fleetwood Metro north station, Lovely Garden Court yard for private enjoyment, as well as a community Park that suits all age groups. Vacant easy to show, NO BOARD APPROVAL,
Purchaser must occupy the unit, no Investors.
Amenities
- Awnings
- Cable - Available
- Ceiling Fan(s)
- Crown Molding
- Dishwasher
- Double Pane Windows
- Eat-in Kitchen
- Elevator
- Entrance Foyer
- Exhaust Fan
- Formal Dining
- Freezer
- Garden
- Gas Oven
- Gas Range
- High ceiling
- Microwave
- Open Floorplan
- Open Kitchen
- Playground
- Primary Bathroom
- Quartz/Quartzite Counters
- Recessed Lighting
- Refrigerator
- Stainless Steel Appliance(s)
- Trash Collection Public

All information furnished regarding property for sale, rental or financing is from sources deemed reliable, but no warranty or representation is made as to the accuracy thereof and same is submitted subject to errors, omissions, change of price, rental or other conditions, prior sale, lease or financing or withdrawal without notice. International currency conversions where shown are estimates based on recent exchange rates and are not official asking prices.
All dimensions are approximate. For exact dimensions, you must hire your own architect or engineer.