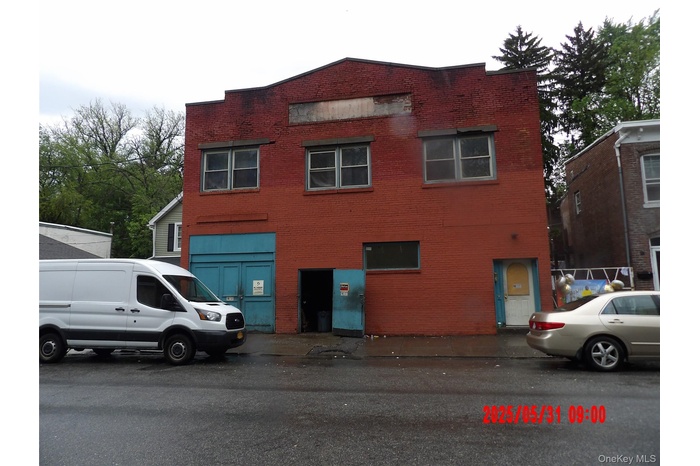Property
| Ownership: | For Sale |
|---|---|
| Type: | mixed-use |
| Pets: | Pets No |
| Lot Size: | 0.16 Acres |
Financials
Listing Courtesy of John J Lease REALTORS Inc
Welcome to 41 43 City Terrace, a mixed use building in the City of Newburgh offering approximately 9200 sq.

- View of front of home with brick siding
- Traditional-style home with a gate, a fenced front yard, and brick siding
- View of building exterior
- View of property featuring a residential view
- View of below grade area
- Below grade area featuring a workshop area and concrete block wall
- View of storage
- 8
- 9
- 10
- 11
- Garage featuring a workshop area
- 13
- 14
- 15
- Garage with concrete block wall and a workshop area
- Detailed view of heating unit
- Office space with a paneled ceiling and wood finished floors
- Bathroom featuring dark wood-style floors and a baseboard radiator
- Miscellaneous room featuring healthy amount of natural light, brick wall, and electric panel
- View of below grade area
- View of staircase
- Detailed view
- View of storage area
- View of doorway to outside
- View of storage room
- Stairway featuring concrete block wall
- Utility room with a heating unit and gas water heater
- Utilities featuring gas water heater and a heating unit
- 30
- Hall featuring concrete flooring
- Corridor featuring light wood-style floors and recessed lighting
- Playroom featuring light wood-type flooring, a drop ceiling, and recessed lighting
- Kitchen with black appliances, light tile patterned floors, and brown cabinets
- Kitchen with black appliances, dark countertops, and light tile patterned flooring
- 36
- Bathroom featuring vanity and a baseboard heating unit
- Full bathroom featuring vanity, tile patterned floors, and a baseboard radiator
- Hallway with light wood-style floors and baseboards
- View of hall
- Exterior view of brick siding
- Detailed view
- 43
Description
Welcome to 41–43 City Terrace, a mixed-use building in the City of Newburgh offering approximately
9200 sq. ft. of space. The property features three apartments on the second floor and a 4,500 sq. ft.
open shop on the first floor. The building is serviced by one gas meter and one electric meter, with the
landlord currently covering all expenses. Annual taxes are approximately $17,000. All tenants are on
month-to-month arrangements, and the property will be conveyed with tenants in place. The
apartments are heated by baseboard heat, with a recently replaced gas burner and water heater. The
top floor was newly built out with updated plumbing, framing, and electrical systems. The shop features
large shop garage dooir for easy access, and a separate entry door provides access to the upstairs
apartments. Don't let customers miss this City of Newburgh mixed use property. A cap can be provided.
Amenities
- Bathrooms
- Built-in Features
- Cable - Available
- City
- Electricity Available
- Natural Gas Available
- Overhead Door(s)
- Walk Up

All information furnished regarding property for sale, rental or financing is from sources deemed reliable, but no warranty or representation is made as to the accuracy thereof and same is submitted subject to errors, omissions, change of price, rental or other conditions, prior sale, lease or financing or withdrawal without notice. International currency conversions where shown are estimates based on recent exchange rates and are not official asking prices.
All dimensions are approximate. For exact dimensions, you must hire your own architect or engineer.