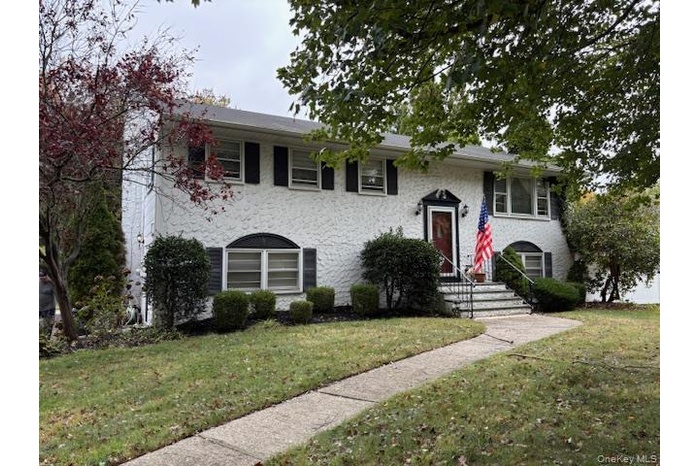Property
| Ownership: | For Sale |
|---|---|
| Type: | Single Family |
| Rooms: | 7 |
| Bedrooms: | 3 BR |
| Bathrooms: | 2 |
| Pets: | No Pets Allowed |
| Lot Size: | 0.45 Acres |
Financials
Listing Courtesy of New Island Realty
Oakdale's exclusive, private amp ; beautiful Vanderbilt Estate Idle Hour historic community.

- View of front of property with a front lawn
- Living area with baseboard heating and wood finished floors
- Dining area featuring wood finished floors and a chandelier
- Dining space featuring wood finished floors and a chandelier
- Kitchen featuring range with gas cooktop, ventilation hood, white microwave, light brown cabinetry, and open shelves
- Bedroom with wood finished floors
- Bathroom with vanity, light tile patterned flooring, shower / bath combination with glass door, a closet, and baseboard heating
- Half bathroom with ornamental molding, light tile patterned floors, and vanity
- Unfurnished living room featuring beam ceiling, a stone fireplace, and a baseboard radiator
- Dining space with a paneled ceiling and dark aggregate flooring
- Doorway to outside featuring ornamental molding and a baseboard heating unit
- Doorway to outside featuring ornamental molding and a baseboard heating unit
- Unfurnished room featuring a baseboard radiator and ornamental molding
- Unfurnished room featuring a baseboard radiator and ornamental molding
- Unfurnished sunroom featuring vaulted ceiling and a ceiling fan
- Rear view of house featuring a wooden deck, stairway, and a chimney
- Back of property with stairway, a chimney, and a wooden deck
- Rear view of property with a chimney, a yard, stairway, and a sunroom
- View of home's exterior featuring stairs, a wooden deck, and a chimney
- 20
- Detached garage featuring asphalt driveway
- Detached garage featuring asphalt driveway
- Detached garage featuring asphalt driveway
- Detached garage featuring asphalt driveway
- View of front of property with a front lawn
- View of community / neighborhood sign
Description
Oakdale's exclusive, private & beautiful Vanderbilt Estate Idle Hour historic community. This wideline Hi Ranch has hardwood flooring, large Formal dining, a rear deck & a remodeled 1st floor with a large rear extension. Very nice 100' by 197' landscaped property, inground sprinklers & a detached garage. All hookups for accessory apartment are in place.
Amenities
- Cable - Available
- Dryer
- Eat-in Kitchen
- First Floor Full Bath
- Formal Dining
- Gas Cooktop
- Gas Range
- Landscaped
- Private
- Propane
- Refrigerator
- Trees/Woods
- Washer
- Washer/Dryer Hookup

All information furnished regarding property for sale, rental or financing is from sources deemed reliable, but no warranty or representation is made as to the accuracy thereof and same is submitted subject to errors, omissions, change of price, rental or other conditions, prior sale, lease or financing or withdrawal without notice. International currency conversions where shown are estimates based on recent exchange rates and are not official asking prices.
All dimensions are approximate. For exact dimensions, you must hire your own architect or engineer.