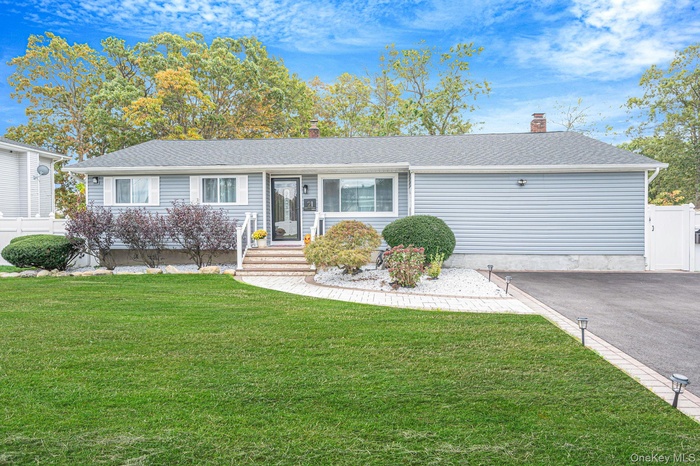Property
| Ownership: | For Sale |
|---|---|
| Type: | Single Family |
| Rooms: | 10 |
| Bedrooms: | 5 BR |
| Bathrooms: | 3 |
| Pets: | No Pets Allowed |
| Lot Size: | 0.18 Acres |
Financials
Listing Courtesy of Signature Premier Properties
Welcome To 21 Francisco Ave !

- Ranch-style house with a chimney and roof with shingles
- Living room featuring light wood-type flooring, baseboard heating, and a ceiling fan
- Living area with a baseboard radiator, a ceiling fan, and light wood-type flooring
- Living area with light wood-type flooring and ceiling fan
- Bedroom with wood finished floors and baseboards
- Bedroom featuring light wood-style floors and a closet
- Bathroom with combined bath / shower with glass door, tile walls, ornamental molding, and vanity
- Bedroom featuring light wood-type flooring
- Bedroom featuring wood finished floors, a closet, and connected bathroom
- Full bathroom featuring tile walls, a baseboard heating unit, a garden tub, a stall shower, and ornamental molding
- Bathroom with tile walls, a bidet, crown molding, double vanity, and a stall shower
- Bedroom with light wood finished floors, a baseboard radiator, and ceiling fan
- Corridor featuring light wood-type flooring and baseboards
- Kitchen featuring appliances with stainless steel finishes, a skylight, decorative backsplash, ceiling fan, and light tile patterned flooring
- Kitchen with appliances with stainless steel finishes, decorative backsplash, blue cabinetry, light stone countertops, and recessed lighting
- Kitchen with stainless steel refrigerator with ice dispenser, blue cabinets, light countertops, ceiling fan, and recessed lighting
- Dining space with brick wall, a wooden ceiling with exposed beams, light tile patterned floors, a ceiling fan, and a fireplace
- Dining space with tile patterned floors, brick wall, a large fireplace, a ceiling fan, and a baseboard heating unit
- Dining room with light tile patterned flooring, ceiling fan, a wooden ceiling with exposed beams, and baseboard heating
- Spare room featuring light wood-style flooring, a baseboard heating unit, and recessed lighting
- Unfurnished living room featuring light wood-style floors and recessed lighting
- Laundry area with tile walls, dark wood-type flooring, a baseboard heating unit, wainscoting, and washer and clothes dryer
- Kitchen with freestanding refrigerator, light tile patterned flooring, baseboard heating, and white cabinetry
- Kitchen featuring white cabinets, baseboard heating, light tile patterned floors, and light stone counters
- Below grade area with a paneled ceiling and baseboards
- Empty room featuring a baseboard heating unit, a drop ceiling, wood walls, and light tile patterned floors
- Bathroom featuring a shower stall and toilet
- Hall with a baseboard radiator and dark wood finished floors
- Hallway with a baseboard heating unit and dark wood-type flooring
- View of subject property
- Doorway to property
- Back of property featuring a fenced backyard, a chimney, roof mounted solar panels, an outbuilding, and a patio
- Back of house with solar panels, a chimney, and a lawn
- Back of house featuring a chimney and a patio area
- Fenced backyard featuring a patio and a shed
- View of patio
- Rear view of property with a chimney, a patio, and entry steps
- Drone / aerial view
- Drone / aerial view of a tree filled landscape
- Bird's eye view of a tree filled landscape
Description
Welcome To 21 Francisco Ave! Experience modern living in this fully renovated 4-bedroom, 3-full-bath expanded ranch with a partial basement. The primary bedroom has a primary en-suite, a beautiful soak in tub, full shower, and his or her sinks. The kitchen has stainless steel appliances, granite counter tops, and spacious layout. The dining room can fit all of your guests and the built in electrical fire place compliments the setting perfectly. This move-in ready home combines comfort, and efficiency, perfectly situated on a quiet dead-end street with southern exposure for abundant natural light. Located just four blocks from the LIRR, two blocks from bus stops, and within close proximity to local schools and transportation, this home offers easy access to everything you need. The partial basement includes bonus space. Potential mother/daughter with proper permits. There are sooooooo many upgrades such as tesla solar panels with battery back up, a new roof, new windows, new cesspool, new siding, tankless hot water system, and paver driveway. New storage shed and fresh landscaping. Freshly painted interior. Your dream home awaits but don't wait too long or she'll be gone!
Amenities
- Electricity Available
- First Floor Bedroom
- Stainless Steel Appliance(s)

All information furnished regarding property for sale, rental or financing is from sources deemed reliable, but no warranty or representation is made as to the accuracy thereof and same is submitted subject to errors, omissions, change of price, rental or other conditions, prior sale, lease or financing or withdrawal without notice. International currency conversions where shown are estimates based on recent exchange rates and are not official asking prices.
All dimensions are approximate. For exact dimensions, you must hire your own architect or engineer.