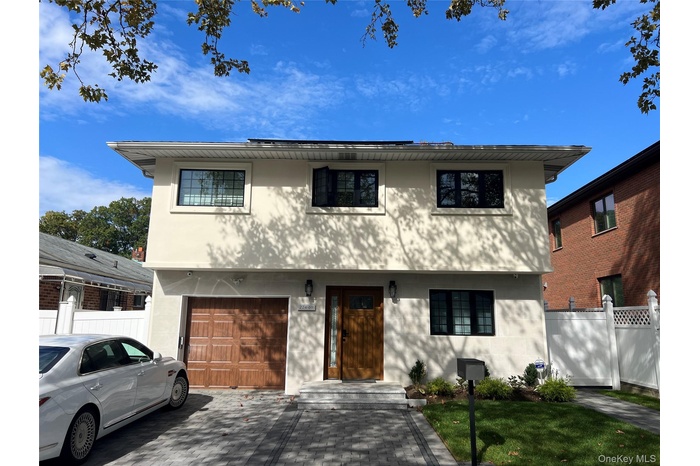Property
| Ownership: | For Sale |
|---|---|
| Type: | Single Family |
| Rooms: | 10 |
| Bedrooms: | 4 BR |
| Bathrooms: | 3 |
| Pets: | Pets No |
| Lot Size: | 0.10 Acres |
Financials
Listing Courtesy of Promise Realty LLC
This is more than a house it s a retreat, a sanctuary, a place where the ordinary world fades and your ideal life unfolds.

- Colonial house with a garage, stucco siding, and driveway
- Colonial-style house featuring a garage and stucco siding
- Rear view of house featuring a chimney, a deck, a lawn, and a patio area
- view from second floor
- Living room featuring recessed lighting, stairs, vaulted ceiling, dark wood-style flooring, and a wainscoted wall
- Kitchen with light stone counters, glass insert cabinets, decorative backsplash, recessed lighting, and a skylight
- Bar with light stone counters, glass insert cabinets, recessed lighting, backsplash, and white cabinets
- Wooden deck with outdoor dining area
- Fenced backyard with a deck and a patio area
- Colonial inspired home with stucco siding, a garage, and driveway
- Detailed view
- Living area featuring vaulted ceiling, stairs, wood finished floors, and recessed lighting
- Dining room with dark wood-type flooring and high vaulted ceiling
- Bedroom featuring recessed lighting and wood finished floors
- Sitting room with recessed lighting and wood finished floors
- Full bath featuring a shower stall and tile walls
- Detailed view of a sink and backsplash
- Detailed view
- Bedroom featuring a closet, wood finished floors, and recessed lighting
- Bedroom featuring dark wood-style flooring and baseboards
- Dining room featuring dark wood-type flooring
- Kitchen with glass insert cabinets, gas stove, white cabinets, and backsplash
- Kitchen with double oven range, dark stone counters, tasteful backsplash, glass insert cabinets, and white cabinets
- Kitchen with glass insert cabinets, double oven range, dark wood finished floors, tasteful backsplash, and light stone counters
- Foyer with dark wood-type flooring and baseboards
- View of closet
- Foyer entrance with wood finished floors
- Full bathroom with vanity and a shower stall
- Stairs with wood finished floors and baseboards
- Washroom featuring washer and clothes dryer and tile walls
- Back of property featuring a wooden deck, a chimney, and stairway
Description
This is more than a house — it’s a retreat, a sanctuary, a place where the ordinary world fades and your ideal life unfolds.
You simply have to come see it to believe it. a home reborn inside and out, offering an exquisite blend of luxury, nature, and urban convenience.
Meticulously purchased just two years ago and completely renovated from within (only the walls remain original), this residence delivers a fresh, refined experience.
Living Room & Windows: Step into a light-filled sanctuary: the grand picture windows frame views reminiscent of a national park lodge. On sunny days, beams of light pour in, illuminating your space with the serenity of blue skies and forested trees beyond. Imagine placing a coffee on a sleek console and sinking into repose — no other place could feel more comforting.
Kitchen: The heart of the home is crafted to inspire your inner chef. Premium solid wood cabinetry — the “Rolls-Royce” of cabinetry — paired with a Bosch refrigerator and a showroom-level cooking center, makes every meal feel like a gourmet experience. Walk into this kitchen and you’re stepping into culinary elegance.
Bathrooms & Master Suite: Luxury extends to all bath areas. In the master wing, a converted adjacent room offers a walk-in closet, while the en suite bathroom features a steam sauna and floor-to-ceiling high-end marble tile. The vanity cabinetry, fixtures, and finishes are all selected at the highest tier — every detail designed for comfort and sophistication. Deck & Outdoor Ambiance (All construction work was done with proper permits, and the Certificate of Occupancy (C/O) was successfully obtained) Outside, the spacious deck becomes your retreat. Listen to rain’s gentle patter on the roof, breathe in the scent of wet foliage, and let all tensions melt away. In the yard’s corner, a campfire pit awaits — perfect for an evening under the stars, perhaps with a beer in hand, as you soak in the whispered crackle of flames and the canopy above.
Great School District 26 (Cardozo HS Zone)
?? Steps from Alley Pond Park
?? Easy access to Utopia Pkwy bus to Manhattan, subway & Bayside LIRR
Amenities
- Back Yard
- Bay Window(s)
- Built-in Features
- Cable Connected
- Cathedral Ceiling(s)
- Ceiling Fan(s)
- Chefs Kitchen
- Crown Molding
- Dishwasher
- Double Pane Windows
- Double Vanity
- Dryer
- Eat-in Kitchen
- Electricity Connected
- ENERGY STAR Qualified Appliances
- ENERGY STAR Qualified Door(s)
- ENERGY STAR Qualified Windows
- Entertainment Cabinets
- Entrance Foyer
- Exhaust Fan
- First Floor Bedroom
- First Floor Full Bath
- Galley Type Kitchen
- Gas Range
- Gas Water Heater
- Granite Counters
- High ceiling
- Landscaped
- Natural Gas Connected
- Near Public Transit
- Near School
- Near Shops
- New Windows
- Oversized Windows
- Private
- Refrigerator
- Screens
- Sewer Connected
- Skylights
- Trash Collection Public
- Views
- Washer
- Water Connected
- Wood Frames

All information furnished regarding property for sale, rental or financing is from sources deemed reliable, but no warranty or representation is made as to the accuracy thereof and same is submitted subject to errors, omissions, change of price, rental or other conditions, prior sale, lease or financing or withdrawal without notice. International currency conversions where shown are estimates based on recent exchange rates and are not official asking prices.
All dimensions are approximate. For exact dimensions, you must hire your own architect or engineer.