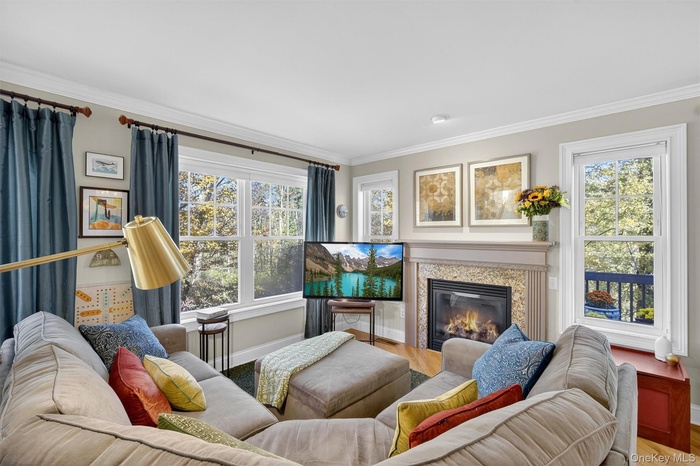Property
| Ownership: | For Sale |
|---|---|
| Type: | Single Family |
| Rooms: | 6 |
| Bedrooms: | 2 BR |
| Bathrooms: | 2½ |
| Pets: | Pets No |
| Lot Size: | 0.06 Acres |
Financials
Listing Courtesy of Houlihan Lawrence Inc.
Welcome to the Nature Preserve Complex.

- The spacious living room is perfect for entertaining.
- The gas fireplace is the focal point of the living room.
- There is plenty of seating in the living room to enjoy visiting with guests.
- The open floor plan provides several areas for sitting and relaxing.
- Here is another view of the living room and sitting area open to the kitchen
- The kitchen offers granite countertops, stainless steel appliances and a large counter with seating.
- Notice the custom lighting in the kitchen and the beautiful backsplash.
- Another view of the kitchen.
- There is a peninsula that provides seating for four.
- The breakfast area is an extension of the kitchen.
- Notice the bay window and pantry.
- Natural light fills the breakfast area.
- Notice the beautiful lighting.
- The first-floor powder room features a custom vanity.
- Introducing the upper level is a beautiful window and sitting area at the top of the staircase.
- The spacious primary bedroom features a vaulted ceiling.
- A lighted ceiling fan and closet with a closet system complete the primary bedroom.
- There is a steam shower and double vanity in the primary bathroom.
- The second bedroom has a bow window and ceiling fan.
- There is a large vanity and tub in the hall bathroom.
- The lower-level recreation room is being used as a studio and can easily be used as a home office.
- Another view of the recreation room/studio showing the luxury vinyl flooring.
- There is plenty of room for your tables, cabinets and shelving.
- There is a generous storage closet in the studio.
- Laundry area featuring a washer, dryer and shelving for all your products.
- The rear deck overlooks the expansive yard area.
- The lower level patio is accessed from the recreation room/studio and overlooks the yard area.
- Another view of the rear patio.
- A rear view of the end unit.
- Another view of the rear of the unit showing the expansive yard area.
- The rear yard provides access to a walking trail which leads to the community tennis court.
- View of exterior entry with a garage and stone siding
- Front Porch Entry
- Front VIew of the Townhouse.
- Twilight view of the front of the townhouse.
- View of Nature Preserve's tennis court.
- Main Level Floor Plan
- Upper Level Floor Plan
- Lower Level Floor Plan
Description
Welcome to the Nature Preserve Complex. This beautifully updated end-unit townhome offers the perfect blend of privacy, comfort, and style, set against a backdrop of lush lawns, mature trees, and tranquil surroundings.
The open-concept main level features an updated kitchen with granite countertops, stainless steel appliances, a spacious breakfast bar that seats four, and a bright breakfast area with pantry storage. The living room is centered around a cozy gas fireplace and opens to a private rear deck that is ideal for entertaining or relaxing outdoors. Gleaming wood floors run throughout the home.
Upstairs, the inviting primary suite showcases a vaulted ceiling and a spa-like bath complete with a steam shower. The second bedroom enjoys a charming bay window, and a full hall bath completes the upper level.
The versatile lower-level recreation room offers endless possibilities. It is perfect as a home office, studio, or cozy retreat and provides direct access to a private patio. Additional highlights include ample storage, a one-car garage, and Nest thermostats with separate heating and cooling zones on each floor.
With low taxes, low HOA fees, and a prime location just minutes from Route 9, shopping, dining, major highways, and only a 10-minute drive to the Metro-North train to Manhattan, this home offers exceptional convenience and value.
Amenities
- Bay Window(s)
- Breakfast Bar
- Cable - Available
- Ceiling Fan(s)
- Dishwasher
- Dryer
- Fire Sprinkler System
- Gas Range
- Refrigerator
- Stainless Steel Appliance(s)
- Tennis Court(s)
- Washer

All information furnished regarding property for sale, rental or financing is from sources deemed reliable, but no warranty or representation is made as to the accuracy thereof and same is submitted subject to errors, omissions, change of price, rental or other conditions, prior sale, lease or financing or withdrawal without notice. International currency conversions where shown are estimates based on recent exchange rates and are not official asking prices.
All dimensions are approximate. For exact dimensions, you must hire your own architect or engineer.