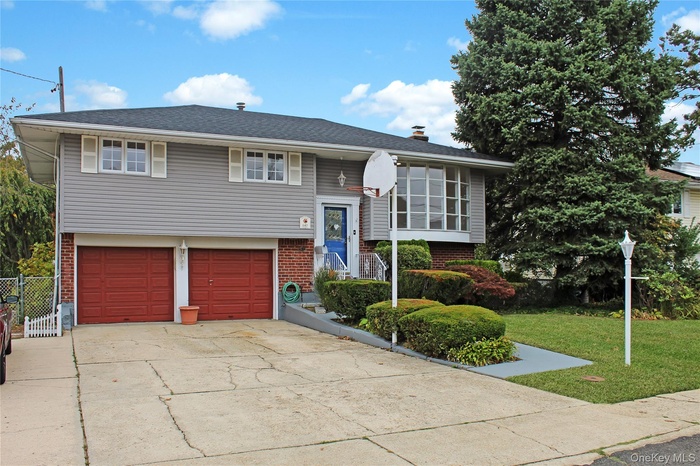Property
| Ownership: | For Sale |
|---|---|
| Type: | Single Family |
| Rooms: | 6 |
| Bedrooms: | 4 BR |
| Bathrooms: | 2 |
| Pets: | No Pets Allowed |
| Lot Size: | 0.20 Acres |
Financials
Listing Courtesy of NextHome OrangeDot
Welcome to 640 Carlls Straight Path, a high ranch offering a perfect blend of space, comfort, and functionality.

- Raised ranch with brick siding, driveway, a chimney, and a garage
- Split foyer home featuring brick siding and an attached garage
- Rear view of property featuring a wooden deck, a lawn, and a shingled roof
- Rear view of house featuring a wooden deck, a lawn, stairs, and roof with shingles
- View of patio / terrace featuring a wooden deck and grilling area
- View of grassy yard featuring a shed
- View of green lawn
- Kitchen with appliances with stainless steel finishes and light countertops
- Kitchen featuring appliances with stainless steel finishes, light countertops, light tile patterned floors, a paneled ceiling, and brown cabinetry
- Kitchen featuring appliances with stainless steel finishes, light countertops, a drop ceiling, light tile patterned flooring, and brown cabinets
- Full bath featuring tile walls, vanity, light tile patterned floors, a stall shower, and wainscoting
- Spare room featuring light wood finished floors and baseboards
- Empty room featuring attic access and light wood-style floors
- Empty room featuring light wood finished floors and baseboards
- Unfurnished room with light wood finished floors and baseboards
- Unfurnished living room with light tile patterned flooring, crown molding, a fireplace, and recessed lighting
- Bathroom with a stall shower and tile patterned flooring
- Kitchen featuring brown cabinetry, light countertops, and light tile patterned floors
- View of home floor plan
- View of room layout
- View of home floor plan
Description
Welcome to 640 Carlls Straight Path, a high ranch offering a perfect blend of space, comfort, and functionality. This inviting home features oak hardwood floors, a new roof and siding, and a versatile layout ideal for today’s living.
Step inside to find a bright and open living room with large bay windows that fill the home with natural light. The formal dining area opens seamlessly to the kitchen, which now includes new stainless steel appliances, making it perfect for gatherings and everyday meals.
The upper level offers three generous bedrooms and a full bath, while the lower level provides exceptional flexibility, including a spacious family room with a cozy propane fireplace, additional bedroom, laundry area, and a second full bath, ideal for extended family, guests, or a home office setup.
Enjoy the outdoors with a large backyard, a raised deck perfect for entertaining, and a covered patio below for shaded relaxation. The attached two-car garage and wide driveway offer ample parking and convenience.
Located close to shopping, parks, and major roadways.
Amenities
- Dishwasher
- Gas Range
- Natural Gas Connected
- Other
- Refrigerator

All information furnished regarding property for sale, rental or financing is from sources deemed reliable, but no warranty or representation is made as to the accuracy thereof and same is submitted subject to errors, omissions, change of price, rental or other conditions, prior sale, lease or financing or withdrawal without notice. International currency conversions where shown are estimates based on recent exchange rates and are not official asking prices.
All dimensions are approximate. For exact dimensions, you must hire your own architect or engineer.