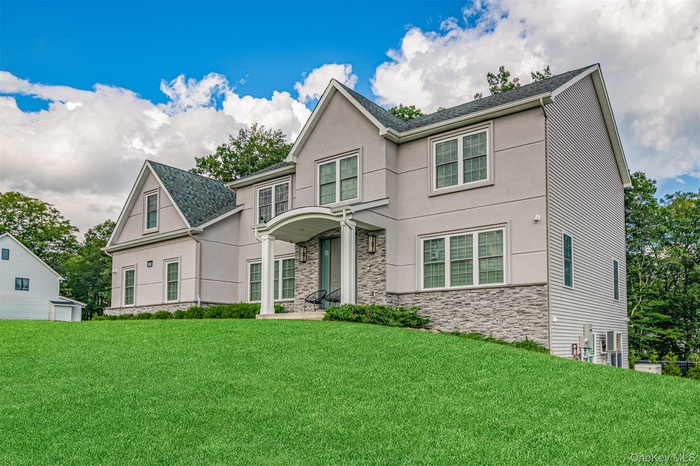Property
| Ownership: | For Sale |
|---|---|
| Type: | Single Family |
| Rooms: | 15 |
| Bedrooms: | 8 BR |
| Bathrooms: | 5½ |
| Pets: | Pets No |
| Lot Size: | 0.78 Acres |
Financials
Listing Courtesy of Q Home Sales
Custom Colonial in sought after Pomona showcasing a bright and open floor plan with high end finishings, including rich wide plank hardwood floors, built in speaker and security systems, and ...

- View of front of house featuring stone siding, a front lawn, and stucco siding
- View of front of property featuring stone siding, a front lawn, stucco siding, a garage, and roof with shingles
- View of front of property featuring a garage, driveway, stone siding, stucco siding, and a front lawn
- View of front of house with stone siding, stucco siding, a front yard, and a shingled roof
- View of front of house featuring stone siding, a front lawn, stucco siding, driveway, and a shingled roof
- View of side of property featuring asphalt driveway, a garage, a lawn, and a playground
- Entrance foyer featuring baseboards and recessed lighting
- Entryway featuring stairway and recessed lighting
- Staircase with recessed lighting and marble tiled flooring
- Kitchen featuring modern cabinets, white cabinetry, light stone counters, stainless steel appliances, and recessed lighting
- Kitchen featuring modern cabinets, white cabinetry, backsplash, light stone countertops, and recessed lighting
- Dining space featuring light tile patterned floors and recessed lighting
- Dining space featuring a decorative wall, light wood-type flooring, recessed lighting, and a chandelier
- Living room featuring recessed lighting and light wood-style floors
- Living room with recessed lighting and light wood-style flooring
- Office space featuring light wood-type flooring and recessed lighting
- Bedroom featuring a raised ceiling, light wood finished floors, and recessed lighting
- Hallway with light wood finished floors and an upstairs landing
- Bedroom with wood finished floors and a wall unit AC
- Bedroom featuring wood finished floors and lofted ceiling
- Bedroom featuring carpet flooring and a chandelier
- Bedroom with wood finished floors and a chandelier
- Bedroom featuring dark wood-style flooring
- Full bathroom featuring light marble finish flooring, recessed lighting, vanity, a marble finish shower, and a garden tub
- Full bath with a bath, light marble finish flooring, tile walls, stone wall, and recessed lighting
- Full bath featuring vanity, shower combination, dark tile patterned floors, tile walls, and recessed lighting
- Bathroom featuring tile walls, shower / washtub combination, vanity, dark tile patterned floors, and recessed lighting
- Bathroom featuring vanity and tile walls
- Full bath with tile walls, a stall shower, and vanity
- Wooden deck featuring an outdoor hangout area, grilling area, and view of wooded area
- Communal playground with a lawn
- View of swimming pool with a fenced backyard
- View of swimming pool with a patio area and a fenced backyard
- Aerial view of property and surrounding area with a pool area
- Aerial view of a pool area
- Aerial view of property and surrounding area featuring a heavily wooded area and a pool area
- Aerial perspective of suburban area featuring a heavily wooded area
- View from above of property featuring a heavily wooded area
- Aerial view of a heavily wooded area
- Aerial view of residential area featuring a heavily wooded area
Description
Custom Colonial in sought-after Pomona showcasing a bright and open floor plan with high end finishings, including rich wide-plank hardwood floors, built-in speaker and security systems, and elegant custom finishes throughout. The designer chef’s kitchen is a true highlight with crisp white cabinetry, double sinks, double ovens, stainless steel appliances, a large center island, and recessed lighting. Upstairs offers 5 generously sized bedrooms including a luxurious primary suite with Jacuzzi tub and dual sinks. The finished walk-out basement provides incredible versatility with a family room, playroom, 3 additional bedrooms, 2 full baths, and an auxiliary kitchen. Step outside to your private retreat featuring a spacious deck with retractable awning, a sparkling in-ground pool with custom cover, and professionally placed exterior cameras for comfort and peace of mind, all complete with a 2-car garage.
Amenities
- Cable Connected
- Chefs Kitchen
- Formal Dining
- Stainless Steel Appliance(s)

All information furnished regarding property for sale, rental or financing is from sources deemed reliable, but no warranty or representation is made as to the accuracy thereof and same is submitted subject to errors, omissions, change of price, rental or other conditions, prior sale, lease or financing or withdrawal without notice. International currency conversions where shown are estimates based on recent exchange rates and are not official asking prices.
All dimensions are approximate. For exact dimensions, you must hire your own architect or engineer.