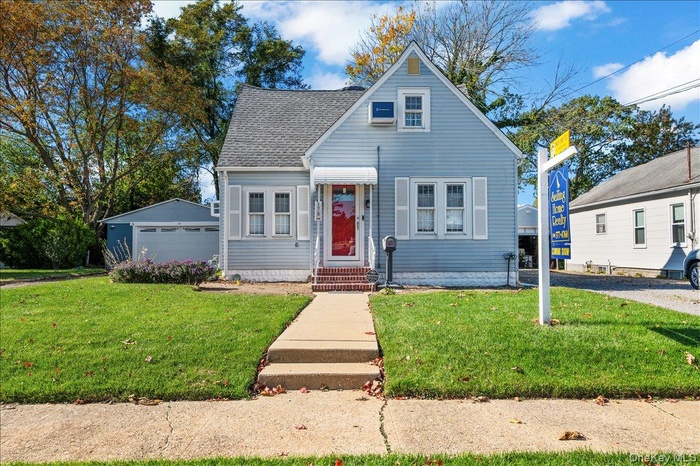Property
| Ownership: | For Sale |
|---|---|
| Type: | Single Family |
| Rooms: | 7 |
| Bedrooms: | 4 BR |
| Bathrooms: | 2 |
| Pets: | No Pets Allowed |
| Lot Size: | 0.16 Acres |
Financials
Listing Courtesy of Sailing Home Realty of L I LLC
Fall in love with this charming Cape style home that radiates great curb appeal and positive energy from the moment you walk in !

- View of front of home with a front lawn, a shingled roof, a garage, and an outdoor structure
- View of front of house featuring an outbuilding, a front lawn, a detached garage, roof with shingles, and entry steps
- View of front of home with a front yard, an outbuilding, and a detached garage
- Living area with arched walkways, wood finished floors, ceiling fan, an AC wall unit, and radiator heating unit
- Dining room featuring wood finished floors, radiator heating unit, and a ceiling fan
- Carpeted bedroom featuring vaulted ceiling, an office area, and a closet
- Empty room with arched walkways, wood finished floors, a ceiling fan, a wall mounted AC, and radiator heating unit
- Kitchen with black appliances, light countertops, decorative backsplash, and brown cabinetry
- Kitchen with black appliances, light countertops, tasteful backsplash, brown cabinets, and under cabinet range hood
- Kitchen with freestanding refrigerator, brown cabinetry, decorative backsplash, oven, and ceiling fan
- Full bathroom with tile walls, a shower stall, a wainscoted wall, and tile patterned flooring
- Full bath featuring vanity, lofted ceiling, and dark tile patterned floors
- Unfurnished living room featuring hardwood / wood-style flooring, radiator, ceiling fan, an AC wall unit, and arched walkways
- Unfurnished room featuring radiator heating unit, hardwood / wood-style floors, and ceiling fan
- Unfurnished room with ceiling fan, arched walkways, and wood finished floors
- Spare room with radiator, hardwood / wood-style floors, arched walkways, ceiling fan, and cooling unit
- Spare room with wood-type flooring, radiator, and healthy amount of natural light
- Additional living space featuring lofted ceiling, dark carpet, baseboard heating, cooling unit, and wooden walls
- Additional living space with lofted ceiling, light carpet, a baseboard heating unit, and a wall unit AC
- Spare room with light wood-style flooring, recessed lighting, and wooden walls
- Basement with gas water heater and washing machine and clothes dryer
- Staircase with a ceiling fan
- Spacious closet with lofted ceiling and dark wood-type flooring
- Fenced backyard featuring a patio and a residential view
- View of detached garage
- Back of property with a lawn
- View of Basement
- View of floor plan / room layout
- View of room layout
- View of home floor plan
Description
Fall in love with this charming Cape-style home that radiates great curb appeal and positive energy from the moment you walk in! The main level features a spacious living room, a formal dining room perfect for gatherings, an updated full bath with shower, and two nice-sized bedrooms with beautiful hardwood floors throughout. The kitchen offers great space and layout, ready for your personal updates and finishing touches! Upstairs, you’ll find a large primary bedroom with a full bath (with tub) that can easily be refreshed to your taste, plus an additional 4th bedroom with plenty of storage.
The partially finished basement includes new pergo floors, laundry area, French drain, dehumidifier, and a separate entrance. Enjoy a newer roof (1 layer), Separate HW heater, 100-amp electric, 4 zone sprinklers, and a 3-car garage with 2 driveways-one on each side of the house, offering plenty of parking. This Freeport gem combines comfort, character, and opportunity all in one charming package.
Some updates are already done — now it’s your turn to make it truly yours!
Amenities
- Back Yard
- Dryer
- Electricity Connected
- Entrance Foyer
- Formal Dining
- Front Yard
- Gas Range
- Natural Gas Connected
- Refrigerator
- Sewer Connected
- Washer
- Water Connected

All information furnished regarding property for sale, rental or financing is from sources deemed reliable, but no warranty or representation is made as to the accuracy thereof and same is submitted subject to errors, omissions, change of price, rental or other conditions, prior sale, lease or financing or withdrawal without notice. International currency conversions where shown are estimates based on recent exchange rates and are not official asking prices.
All dimensions are approximate. For exact dimensions, you must hire your own architect or engineer.